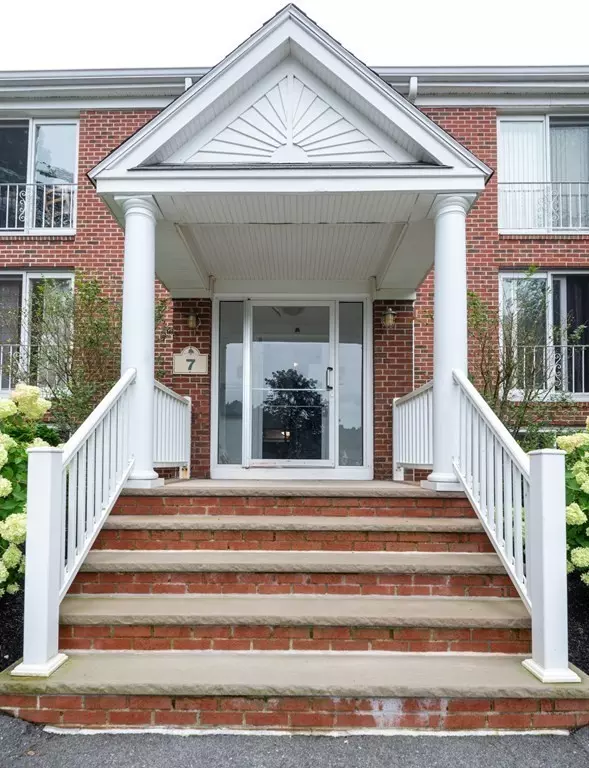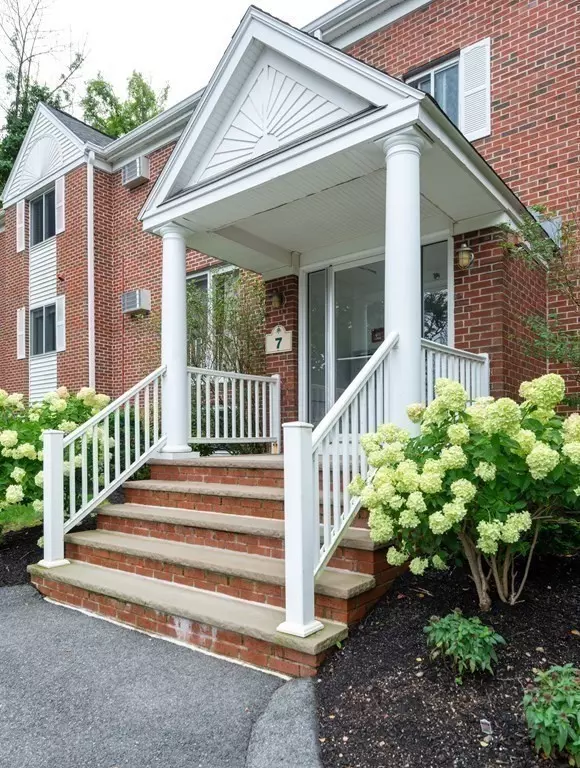$290,000
$278,500
4.1%For more information regarding the value of a property, please contact us for a free consultation.
7 Birchwood Pointe #202 Amesbury, MA 01913
2 Beds
1 Bath
915 SqFt
Key Details
Sold Price $290,000
Property Type Condo
Sub Type Condominium
Listing Status Sold
Purchase Type For Sale
Square Footage 915 sqft
Price per Sqft $316
MLS Listing ID 73150848
Sold Date 09/22/23
Bedrooms 2
Full Baths 1
HOA Fees $384/mo
HOA Y/N true
Year Built 1971
Annual Tax Amount $3,507
Tax Year 2023
Property Sub-Type Condominium
Property Description
Birchwood Pointe is a delightful, professionally managed and extremely well-maintained complex, in a super locale.It is just minutes to the NH border and all major routes, yet in a woodsy setting, where you can enjoy peace and quiet, take a stroll down to the riverfront/public park or take a nice dip in the lovely pool with large patio and seating area. This unit is light and open with laminate flooring in the living room, dining room, kitchen and hallway.The full bath has a tile tub-surround and tile flooring. There is good closet space and a private storage (directly below unit) cubicle in the lower level, updated, common laundry area. The wall a/c is new and cools the whole unit.The grounds are nicely done and there is open space for outdoor gathering. This end unit abuts a wooded area and affords nice privacy. One deeded parking space with ample visitor parking.Short drive to downtown w/such great shopping/dining options! HOA inc HEAT/HW. Offers, if any, due by Mon 8/28 @ 4pm.
Location
State MA
County Essex
Zoning R20
Direction Rt 110 to Clarks Rd to entrance of \"Birchwood Pt\" Building 7 is in back abutting woods.
Rooms
Basement N
Primary Bedroom Level First
Interior
Heating Central, Baseboard, Natural Gas
Cooling Wall Unit(s)
Flooring Tile, Carpet, Laminate
Appliance Range, Dishwasher, Disposal, Microwave, Refrigerator, Utility Connections for Electric Range, Utility Connections for Electric Oven
Laundry Common Area, In Building
Exterior
Exterior Feature Screens, Rain Gutters, Professional Landscaping
Pool Association, In Ground
Community Features Shopping, Pool, Park, Highway Access
Utilities Available for Electric Range, for Electric Oven
Total Parking Spaces 1
Garage No
Building
Story 1
Sewer Public Sewer
Water Public
Others
Pets Allowed Yes w/ Restrictions
Senior Community false
Acceptable Financing Contract
Listing Terms Contract
Read Less
Want to know what your home might be worth? Contact us for a FREE valuation!

Our team is ready to help you sell your home for the highest possible price ASAP
Bought with Mary Lou Gagnon • Gibson Sotheby's International Realty
GET MORE INFORMATION





