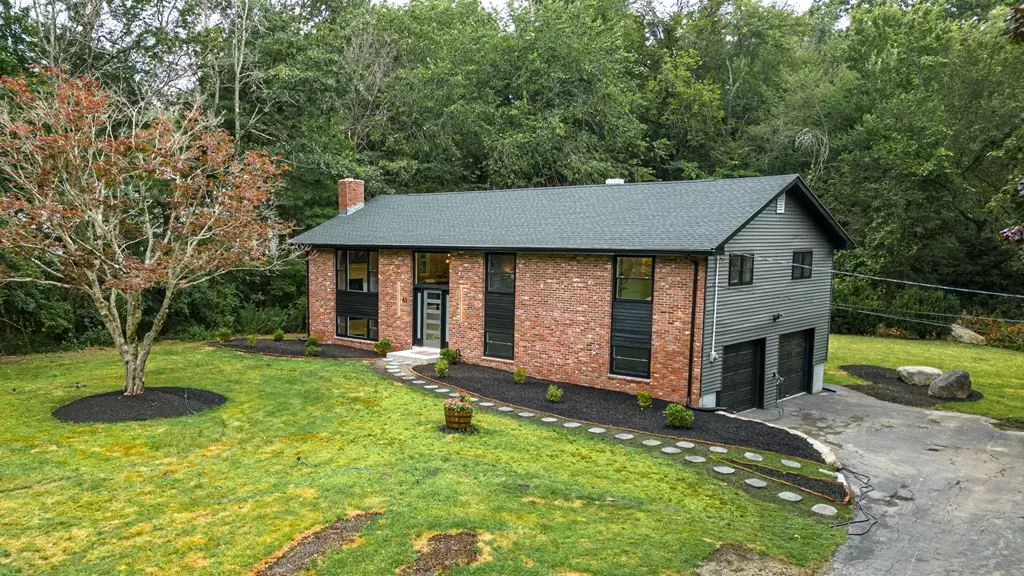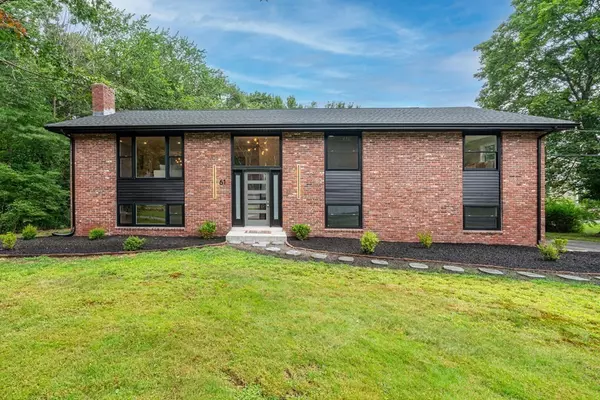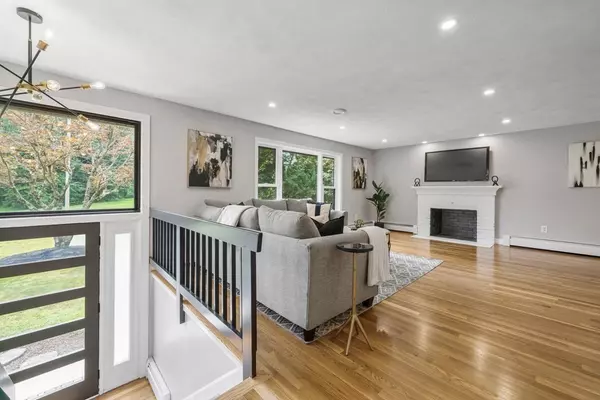$999,000
$999,000
For more information regarding the value of a property, please contact us for a free consultation.
61 Wild Rose Dr Andover, MA 01810
4 Beds
2.5 Baths
2,524 SqFt
Key Details
Sold Price $999,000
Property Type Single Family Home
Sub Type Single Family Residence
Listing Status Sold
Purchase Type For Sale
Square Footage 2,524 sqft
Price per Sqft $395
MLS Listing ID 73146744
Sold Date 09/22/23
Bedrooms 4
Full Baths 2
Half Baths 1
HOA Y/N false
Year Built 1968
Annual Tax Amount $9,369
Tax Year 2023
Lot Size 0.720 Acres
Acres 0.72
Property Sub-Type Single Family Residence
Property Description
WOW! Check out this stunning updated contemporary split level home! The upper level boasts beautifully refinished hardwood floors and fresh paint throughout. The open concept living and dining areas are perfect for entertaining, and the kitchen is a showstopper with brand new white shaker cabinets, quartz counters and backsplash, brand new appliances and breakfast bar. The kitchen is open to the family room with cathedral ceilings and huge windows, and a slider to the brand new deck. Down the hall, two generous bedrooms with large closets share a renovated full bath with double vanity and tiled tub/shower, and the primary bedroom boasts its own three-quarter bath with tiled shower. On the lower levels you'll find an office space with its own entrance, as well as an additional bedroom and half bath with laundry, and additional finished space, storage space and garage access. Exterior updates include a new roof, new windows, new vinyl siding and new garage doors.
Location
State MA
County Essex
Zoning SRB
Direction GPS
Rooms
Family Room Cathedral Ceiling(s), Ceiling Fan(s), Beamed Ceilings, Flooring - Hardwood, Deck - Exterior, Slider
Basement Full, Finished, Walk-Out Access, Interior Entry, Garage Access
Primary Bedroom Level Second
Dining Room Flooring - Hardwood, Open Floorplan, Recessed Lighting
Kitchen Flooring - Hardwood, Dining Area, Pantry, Countertops - Stone/Granite/Solid, Breakfast Bar / Nook, Open Floorplan, Recessed Lighting, Remodeled
Interior
Interior Features Bonus Room
Heating Baseboard, Natural Gas, Fireplace(s)
Cooling None
Flooring Tile, Vinyl, Hardwood, Flooring - Vinyl
Fireplaces Number 2
Fireplaces Type Living Room
Appliance Range, Dishwasher, Microwave, Utility Connections for Gas Range, Utility Connections for Electric Dryer
Laundry Washer Hookup
Exterior
Exterior Feature Deck - Wood
Garage Spaces 2.0
Community Features Shopping, Walk/Jog Trails, Golf, Highway Access, House of Worship, Public School
Utilities Available for Gas Range, for Electric Dryer, Washer Hookup
Roof Type Shingle
Total Parking Spaces 5
Garage Yes
Building
Lot Description Level
Foundation Concrete Perimeter
Sewer Public Sewer
Water Public
Others
Senior Community false
Read Less
Want to know what your home might be worth? Contact us for a FREE valuation!

Our team is ready to help you sell your home for the highest possible price ASAP
Bought with Team Suzanne and Company • Compass
GET MORE INFORMATION





