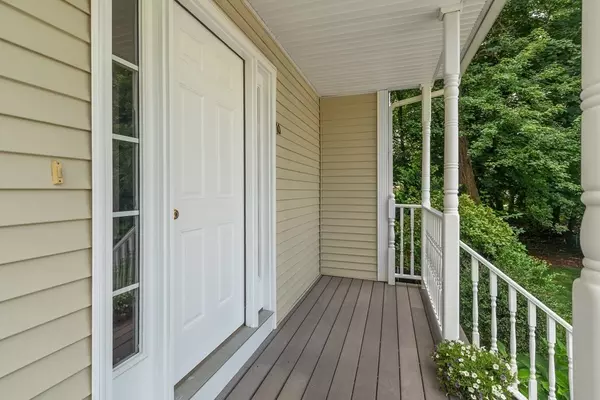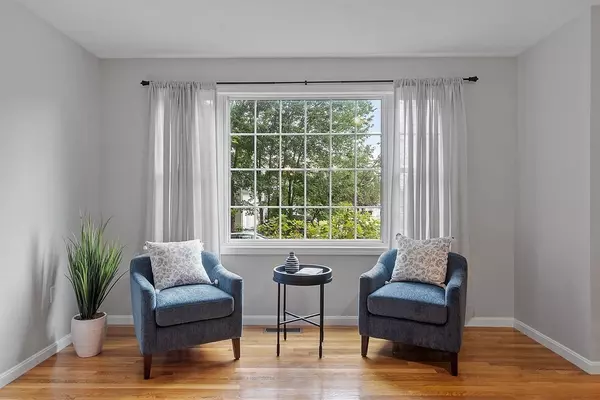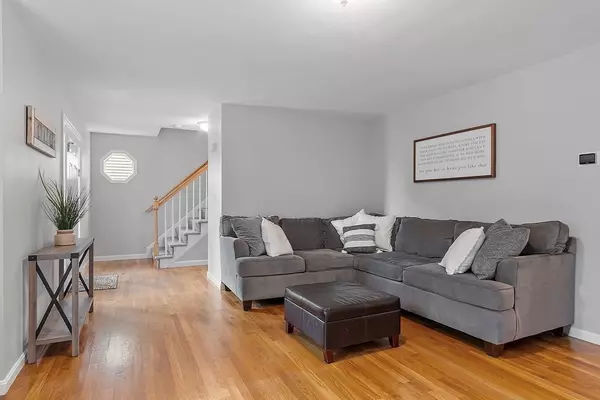$605,000
$549,900
10.0%For more information regarding the value of a property, please contact us for a free consultation.
10 Hannah Street Haverhill, MA 01832
3 Beds
2 Baths
1,652 SqFt
Key Details
Sold Price $605,000
Property Type Single Family Home
Sub Type Single Family Residence
Listing Status Sold
Purchase Type For Sale
Square Footage 1,652 sqft
Price per Sqft $366
Subdivision Neighborhood Setting
MLS Listing ID 73141431
Sold Date 09/22/23
Style Colonial
Bedrooms 3
Full Baths 2
HOA Y/N false
Year Built 2007
Annual Tax Amount $4,792
Tax Year 2023
Lot Size 4,791 Sqft
Acres 0.11
Property Sub-Type Single Family Residence
Property Description
CANCELLED OPEN HOUSE SUNDAY 7/30 Accepted Offer. Step up to the Farmer's Porch to this inviting 6 RM 3 BR 2 BA Colonial. Inside you will find an open concept layout as you enter the gas fireplaced living room which flows directly to a spacious kitchen and breakfast nook, dining area with sliders to your private deck overlooking fenced-in backyard, making outdoor entertaining a breeze. A convenient full bath completes the first floor. Upstairs you will find 3 generously sized BR's, including the cathedral ceiling primary en-suite with full bathroom, paddle fan for extra cooling comfort and walk-in closet. This home features hardwood flooring, freshly painted interior, recessed lighting, central air, lots of closets for storage, including walk up attic, outdoor shed and maintenance free vinyl siding. Updates include Lennox heating system installed 2019, Rudd Hot water heater 2021. Close proximity to highways, downtown Haverhill trendy restaurants, shopping, parks, schools, Train.
Location
State MA
County Essex
Zoning Res
Direction Route 97 to Monument to Boscawan to Hannah
Rooms
Basement Full, Interior Entry, Bulkhead, Concrete, Unfinished
Primary Bedroom Level Second
Dining Room Flooring - Hardwood, Window(s) - Bay/Bow/Box, Deck - Exterior, Exterior Access, Slider, Lighting - Overhead
Kitchen Closet/Cabinets - Custom Built, Flooring - Hardwood, Window(s) - Bay/Bow/Box, Pantry, Breakfast Bar / Nook, Gas Stove, Lighting - Overhead
Interior
Interior Features Slider
Heating Central, Forced Air, Natural Gas
Cooling Central Air
Flooring Wood, Tile, Carpet, Flooring - Wood
Fireplaces Number 1
Fireplaces Type Living Room
Appliance Range, Dishwasher, Disposal, Microwave, Refrigerator, Utility Connections for Gas Range, Utility Connections for Gas Oven, Utility Connections for Gas Dryer
Laundry Gas Dryer Hookup, Washer Hookup, In Basement
Exterior
Exterior Feature Porch, Deck - Wood, Rain Gutters, Storage, Fenced Yard
Fence Fenced
Community Features Public Transportation, Shopping, Pool, Tennis Court(s), Park, Golf, Medical Facility, Laundromat, Highway Access, House of Worship, Public School, T-Station, University
Utilities Available for Gas Range, for Gas Oven, for Gas Dryer, Washer Hookup
Roof Type Shingle
Total Parking Spaces 2
Garage No
Building
Lot Description Wooded, Cleared, Level
Foundation Concrete Perimeter
Sewer Public Sewer
Water Public
Architectural Style Colonial
Schools
Elementary Schools Tilton
Middle Schools Consentino
High Schools Haverhill High
Others
Senior Community false
Acceptable Financing Contract
Listing Terms Contract
Read Less
Want to know what your home might be worth? Contact us for a FREE valuation!

Our team is ready to help you sell your home for the highest possible price ASAP
Bought with The Lisa Sevajian Group • Compass
GET MORE INFORMATION





