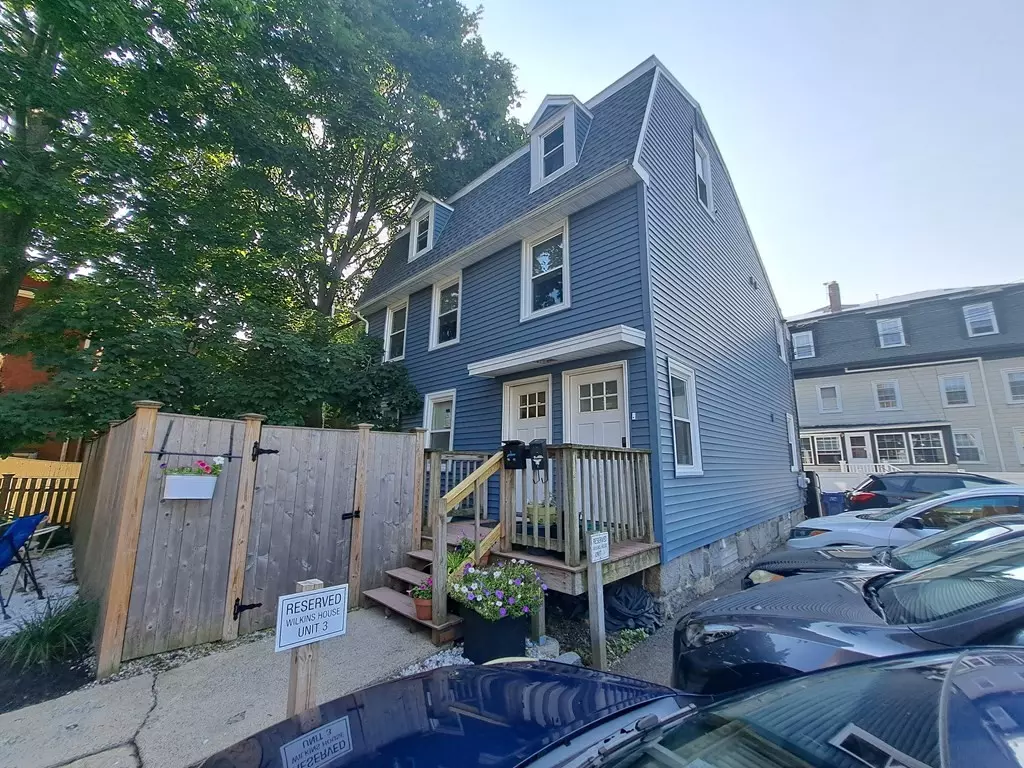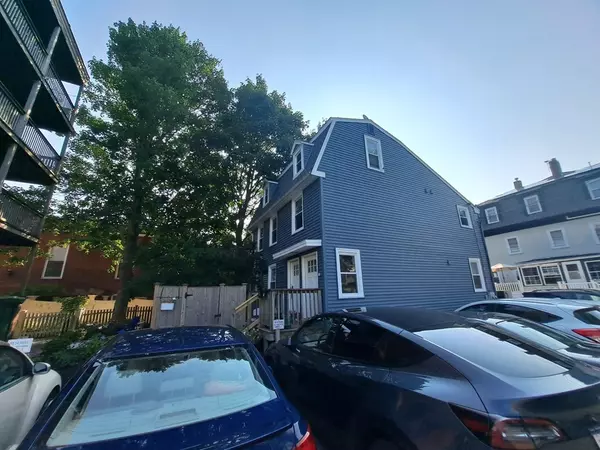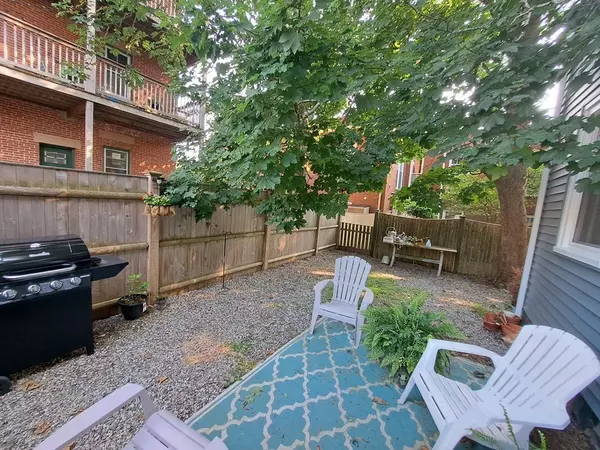$750,000
$739,900
1.4%For more information regarding the value of a property, please contact us for a free consultation.
46 1/2 Essex Street Salem, MA 01970
5 Beds
2 Baths
1,920 SqFt
Key Details
Sold Price $750,000
Property Type Multi-Family
Sub Type Multi Family
Listing Status Sold
Purchase Type For Sale
Square Footage 1,920 sqft
Price per Sqft $390
MLS Listing ID 73137066
Sold Date 09/22/23
Bedrooms 5
Full Baths 2
Year Built 1850
Annual Tax Amount $6,958
Tax Year 2023
Lot Size 2,613 Sqft
Acres 0.06
Property Sub-Type Multi Family
Property Description
Centrally located in the heart of downtown Salem. Beaches nearby. Walk to all the attractions that Salem has to offer. This updated 2-family features a modern unit that has an open floor plan with a beautiful new kitchen, stainless steel appliances, recessed lights, huge island with quartz countertop, under counter fridge and combo washer/dryer. New bath with tile, glass door. Private yard that is fenced in. Townhouse unit with lots of beams, fireplace, wood floors, modern kitchen & bath, 3 bedrooms. Updates include siding and windows (2018), roof (2016), 1 hot water heater (2019), and 2nd hot water heater (2022). OPEN HOUSE CANCELLED ON 8/13.SELLER HAS ACCEPTED AN OFFER.
Location
State MA
County Essex
Zoning res
Direction GPS
Rooms
Basement Full, Concrete
Interior
Interior Features Unit 1(Stone/Granite/Solid Counters, Upgraded Countertops, Bathroom with Shower Stall, Open Floor Plan), Unit 2(Open Floor Plan), Unit 1 Rooms(Living Room, Kitchen), Unit 2 Rooms(Living Room, Dining Room, Kitchen)
Heating Unit 1(Gas), Unit 2(Gas)
Flooring Wood, Tile, Unit 1(undefined), Unit 2(Wood Flooring)
Fireplaces Number 2
Fireplaces Type Unit 1(Fireplace - Wood burning), Unit 2(Fireplace - Wood burning)
Appliance Unit 1(Range, Dishwasher, Microwave, Refrigerator, Washer / Dryer Combo), Unit 2(Range, Refrigerator), Utility Connections for Gas Range
Exterior
Exterior Feature Patio - Enclosed, Gutters, Screens, Garden Area
Community Features Public Transportation, Shopping, Park, Walk/Jog Trails, Medical Facility, Laundromat, Bike Path, House of Worship, Private School, Public School, T-Station, University
Utilities Available for Gas Range
Waterfront Description Beach Front, Walk to, 0 to 1/10 Mile To Beach, Beach Ownership(Public)
Roof Type Shingle
Total Parking Spaces 3
Garage No
Building
Lot Description Easements
Story 3
Foundation Concrete Perimeter
Sewer Public Sewer
Water Public
Others
Senior Community false
Read Less
Want to know what your home might be worth? Contact us for a FREE valuation!

Our team is ready to help you sell your home for the highest possible price ASAP
Bought with Donald Hardy • eXp Realty
GET MORE INFORMATION





