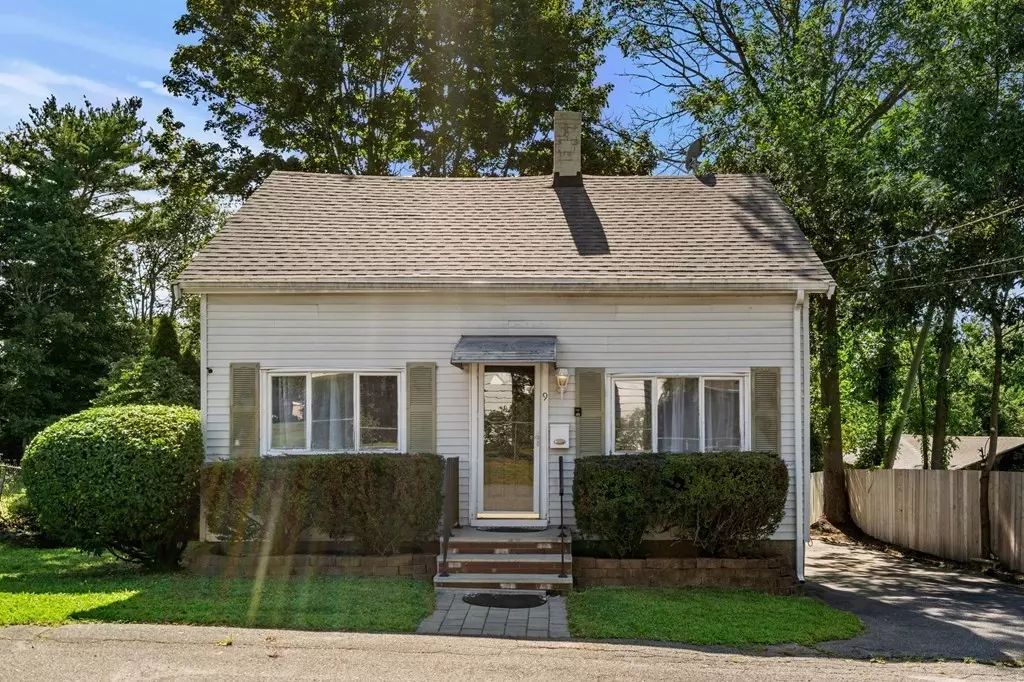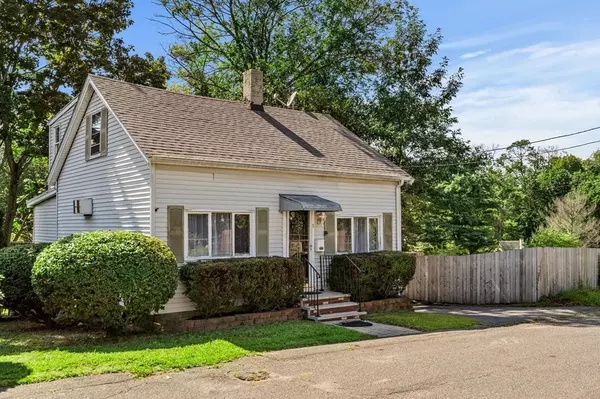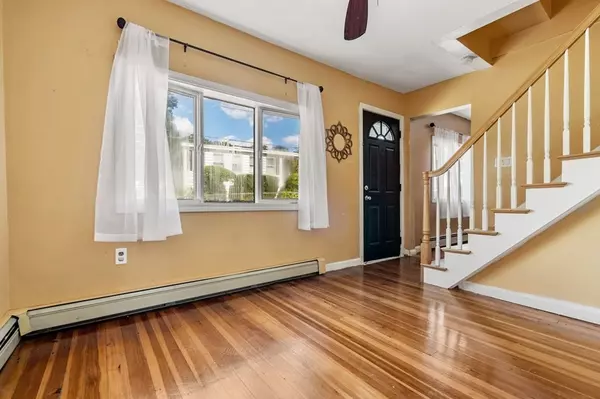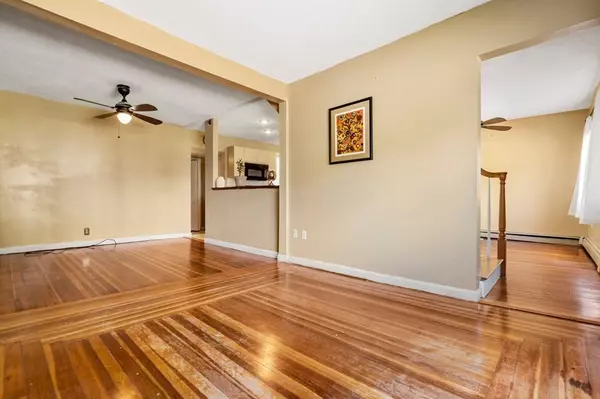$440,000
$439,900
For more information regarding the value of a property, please contact us for a free consultation.
9 Lothrop St Saugus, MA 01906
3 Beds
1 Bath
1,197 SqFt
Key Details
Sold Price $440,000
Property Type Single Family Home
Sub Type Single Family Residence
Listing Status Sold
Purchase Type For Sale
Square Footage 1,197 sqft
Price per Sqft $367
MLS Listing ID 73145422
Sold Date 09/21/23
Style Cape
Bedrooms 3
Full Baths 1
HOA Y/N false
Year Built 1944
Annual Tax Amount $5,043
Tax Year 2023
Lot Size 4,356 Sqft
Acres 0.1
Property Sub-Type Single Family Residence
Property Description
Looking for a charming home to get started in home ownership or downsize to, this could be the one! Enter into the home offering open sights into the Dining Room and Living room areas gives this home a great open feel. The focal point of this home is the great sized kitchen equipped with stainless steel appliances, ceramic tile floors and multiple windows that gives great natural lighting. Upstairs you will find 2 generously sized bedrooms that are ready for your vision and 1 bedroom that could be easily used as an in home office. Highlight features include hardwood floors throughout most of the 1st level floorplan, recessed lighting, first floor laundry and a private enclosed backyard to enjoy a nice fire and relax. This corner lot home is located on a quiet street with a great commute to RT 1 and near all shopping centers and restaurants. This charming Cape-Style 3 Bedroom 1 bath won't be around long! First showings will be at Open House on Sat. 8/12 & Sun. 8/13 from 11:00am-1pm.
Location
State MA
County Essex
Zoning NA
Direction Use GPS
Rooms
Basement Crawl Space
Primary Bedroom Level Second
Kitchen Flooring - Stone/Ceramic Tile, Pantry, Countertops - Stone/Granite/Solid, Recessed Lighting
Interior
Heating Baseboard, Oil
Cooling Wall Unit(s)
Flooring Tile, Hardwood
Appliance Range, Dishwasher, Refrigerator, Washer, Dryer, Utility Connections for Electric Range
Laundry First Floor
Exterior
Exterior Feature Deck
Fence Fenced/Enclosed
Community Features Public Transportation, Shopping, Tennis Court(s), Park, Golf, Medical Facility, Laundromat, Highway Access, House of Worship, Private School, Public School
Utilities Available for Electric Range
Roof Type Shingle
Total Parking Spaces 2
Garage No
Building
Lot Description Corner Lot, Cleared, Level
Foundation Block
Sewer Public Sewer
Water Public
Architectural Style Cape
Others
Senior Community false
Read Less
Want to know what your home might be worth? Contact us for a FREE valuation!

Our team is ready to help you sell your home for the highest possible price ASAP
Bought with Kristopher Gergler • Cameron Prestige, LLC
GET MORE INFORMATION





