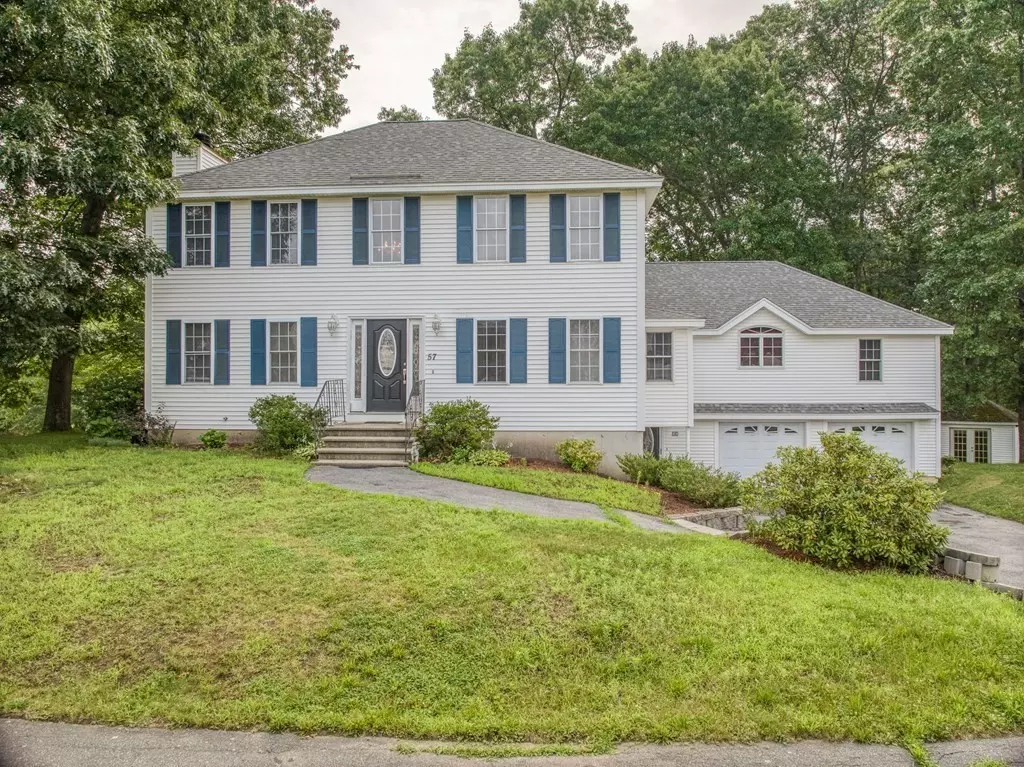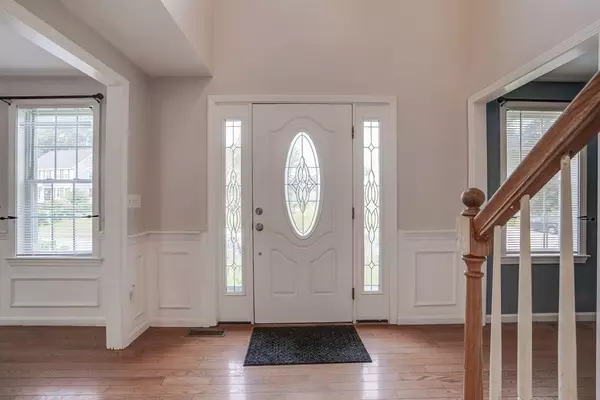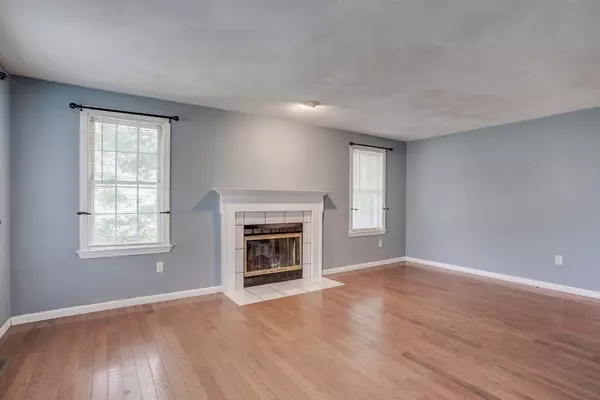$680,000
$650,000
4.6%For more information regarding the value of a property, please contact us for a free consultation.
57 Pear Tree Rd Haverhill, MA 01830
4 Beds
2.5 Baths
3,339 SqFt
Key Details
Sold Price $680,000
Property Type Single Family Home
Sub Type Single Family Residence
Listing Status Sold
Purchase Type For Sale
Square Footage 3,339 sqft
Price per Sqft $203
MLS Listing ID 73138808
Sold Date 09/21/23
Style Colonial
Bedrooms 4
Full Baths 2
Half Baths 1
HOA Y/N false
Year Built 1997
Annual Tax Amount $7,308
Tax Year 2023
Lot Size 0.340 Acres
Acres 0.34
Property Sub-Type Single Family Residence
Property Description
Rare offering and hard to find single family home with legally permitted Accessory Dwelling Unit. The entire home has over 3300 sq feet of living area. Main House: Living & dining rooms, eat in kitchen, ½ bath + laundry room, with 3 beds and a full bath on the 2nd level. Gas heat, hot water plus central a/c. Accessory Dwelling Unit: one bedroom, one 3/4 bath, kitchen, dining room and living room with a fireplace, all accessible from the lower foyer and the interior of the main house. Oil heat & hot water - no a/c. Multiple garages, plenty of storage, convenience to 495. Group showings only - No Open Houses. Offers Due Monday, July 24th at 5 PM. Allow 48 hours for a response.
Location
State MA
County Essex
Zoning Residentia
Direction Amesbury Rd (Rte 110) to Elliott to Pear Tree - On corner of Pear Tree Rd & Pleasant Hill Rd
Rooms
Basement Full, Interior Entry, Garage Access, Unfinished
Primary Bedroom Level Second
Dining Room Chair Rail, Wainscoting, Lighting - Overhead
Kitchen Bathroom - Half, Closet, Dining Area, Countertops - Stone/Granite/Solid, Cabinets - Upgraded, Deck - Exterior, Exterior Access, Open Floorplan, Stainless Steel Appliances, Gas Stove, Lighting - Pendant, Lighting - Overhead
Interior
Interior Features Cathedral Ceiling(s), Countertops - Stone/Granite/Solid, Kitchen Island, Lighting - Pendant, Closet, Slider, Chair Rail, Lighting - Overhead, Bathroom - 3/4, Bathroom - With Shower Stall, Lighting - Sconce, Pedestal Sink, Accessory Apt.
Heating Forced Air, Oil, Natural Gas, Fireplace
Cooling Central Air, None
Flooring Tile, Engineered Hardwood, Flooring - Hardwood, Flooring - Stone/Ceramic Tile
Fireplaces Number 2
Fireplaces Type Living Room
Appliance Range, Dishwasher, Disposal, Microwave, Refrigerator, Washer, Dryer, Washer/Dryer, Stainless Steel Appliance(s), Plumbed For Ice Maker, Utility Connections for Gas Range, Utility Connections for Electric Range, Utility Connections for Electric Dryer
Laundry Dryer Hookup - Electric, Washer Hookup
Exterior
Exterior Feature Balcony / Deck, Deck, Rain Gutters, Storage, Screens
Garage Spaces 3.0
Community Features Shopping, Park, Medical Facility, Highway Access, House of Worship, Public School, Sidewalks
Utilities Available for Gas Range, for Electric Range, for Electric Dryer, Washer Hookup, Icemaker Connection
Roof Type Shingle
Total Parking Spaces 4
Garage Yes
Building
Lot Description Corner Lot, Sloped
Foundation Concrete Perimeter
Sewer Public Sewer
Water Public
Architectural Style Colonial
Others
Senior Community false
Read Less
Want to know what your home might be worth? Contact us for a FREE valuation!

Our team is ready to help you sell your home for the highest possible price ASAP
Bought with Jesse Freire • Coldwell Banker Realty - Beverly
GET MORE INFORMATION





