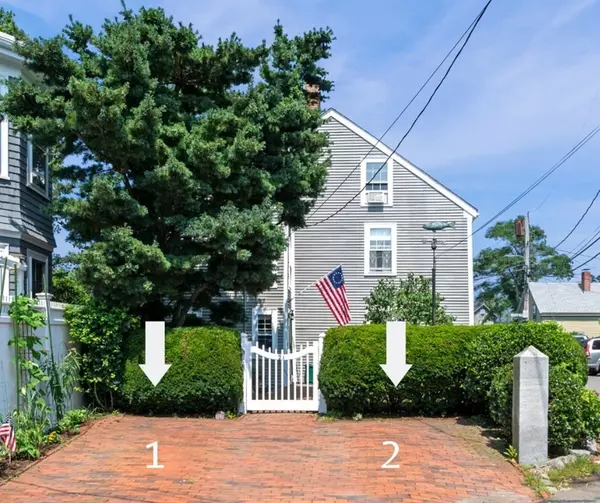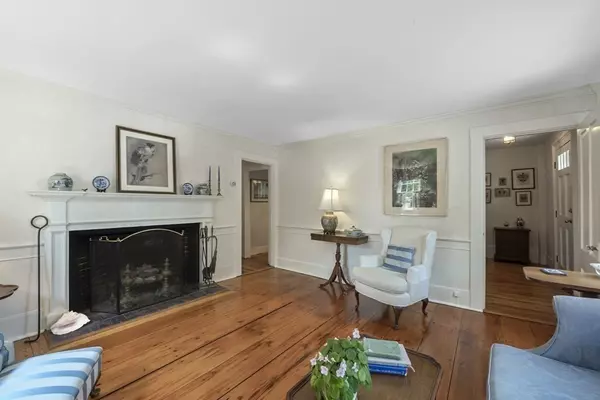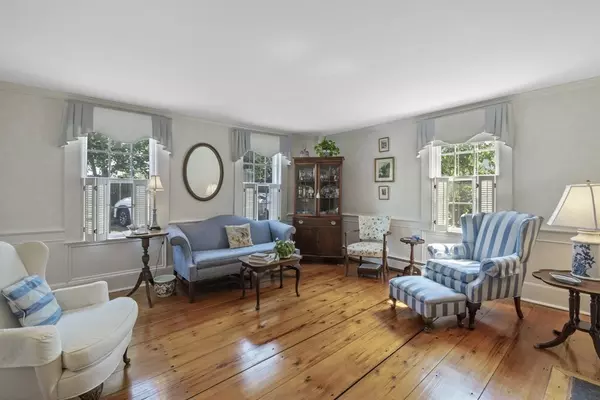$1,235,000
$1,079,000
14.5%For more information regarding the value of a property, please contact us for a free consultation.
21 Mechanic St Marblehead, MA 01945
4 Beds
2.5 Baths
1,988 SqFt
Key Details
Sold Price $1,235,000
Property Type Single Family Home
Sub Type Single Family Residence
Listing Status Sold
Purchase Type For Sale
Square Footage 1,988 sqft
Price per Sqft $621
MLS Listing ID 73137551
Sold Date 09/20/23
Style Antique
Bedrooms 4
Full Baths 2
Half Baths 1
HOA Y/N false
Year Built 1820
Annual Tax Amount $9,186
Tax Year 2023
Lot Size 4,356 Sqft
Acres 0.1
Property Sub-Type Single Family Residence
Property Description
Welcome to 21 Mechanic Street. A historic Antique Gem, tucked away on a less traveled street, close to charming shops, picturesque beaches, parks, renowned restaurants. Upon entering you immediately feel the vibe-how well this has been built, and how much this home has been cherished. Original detailed woodwork, fireplaces, 2 staircases, original wide pine floors, & exposed beams. This 1,988 sq ft home offers 3 levels of comfortable sun-filled living space. 4 Bedrooms, 2.5 baths, fireplace living room, dining room, & comfortable family room, with exposed brick that overlooks the backyard oasis that beckons you to unwind & relax in a tranquil setting. Whether you envision hosting gatherings or simply enjoying the peaceful moment amidst nature, this space offers endless possibilities. The town's rich history & vibrant culture are just steps away, allowing you to immerse yourself in the unique charm of this coastal town. Don't miss your chance to own a piece of history.
Location
State MA
County Essex
Area Old Town
Zoning CR
Direction Washington Street to Mugford Street to Mechanic Street. Mechanic Street is a one way.
Rooms
Family Room Beamed Ceilings, Flooring - Wood, Window(s) - Bay/Bow/Box
Basement Partial, Interior Entry, Bulkhead, Unfinished
Primary Bedroom Level Second
Dining Room Flooring - Wood
Kitchen Flooring - Wood, Dining Area, Pantry, Countertops - Upgraded, Breakfast Bar / Nook, Recessed Lighting
Interior
Interior Features Den
Heating Baseboard, Oil
Cooling Window Unit(s)
Flooring Tile, Pine, Flooring - Wood
Fireplaces Number 2
Fireplaces Type Living Room
Appliance Range, Dishwasher, Disposal, Microwave, Refrigerator, Washer, Dryer, Utility Connections for Electric Range, Utility Connections for Electric Dryer
Laundry Second Floor, Washer Hookup
Exterior
Exterior Feature Patio, Rain Gutters, Storage, Professional Landscaping, Fenced Yard, Garden
Fence Fenced/Enclosed, Fenced
Community Features Public Transportation, Shopping, Park, House of Worship, Marina
Utilities Available for Electric Range, for Electric Dryer, Washer Hookup
Waterfront Description Beach Front, Harbor, Ocean, 3/10 to 1/2 Mile To Beach, Beach Ownership(Public)
Roof Type Shingle
Total Parking Spaces 2
Garage No
Building
Lot Description Corner Lot
Foundation Stone
Sewer Public Sewer
Water Public
Architectural Style Antique
Others
Senior Community false
Read Less
Want to know what your home might be worth? Contact us for a FREE valuation!

Our team is ready to help you sell your home for the highest possible price ASAP
Bought with The Property Twins • William Raveis R.E. & Home Services
GET MORE INFORMATION





