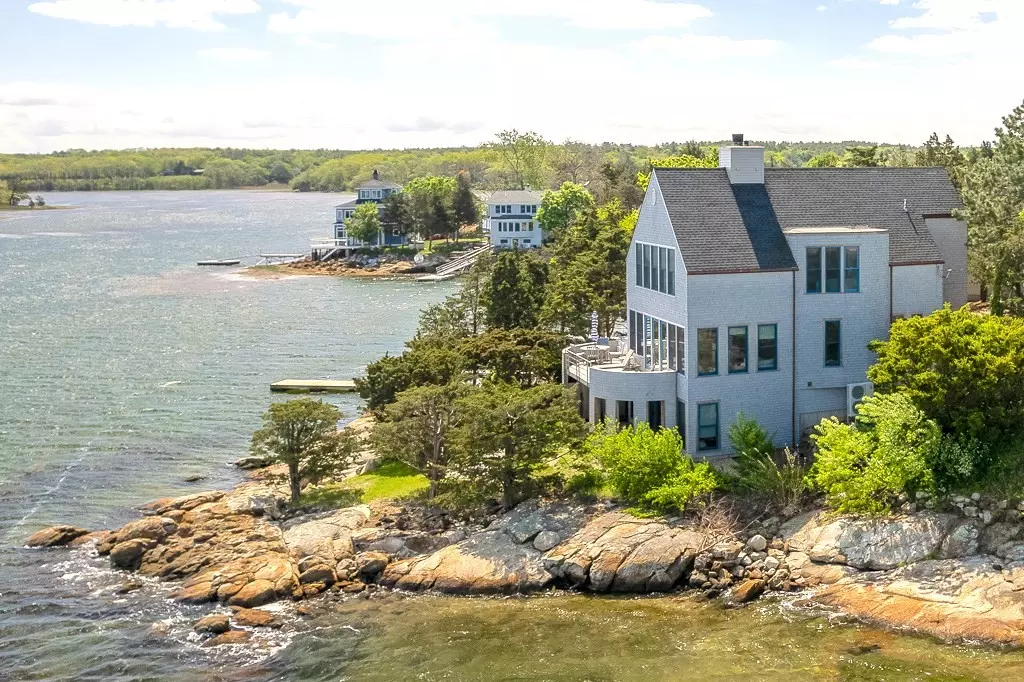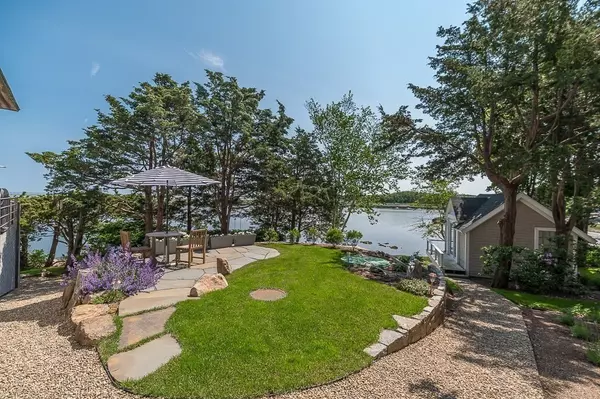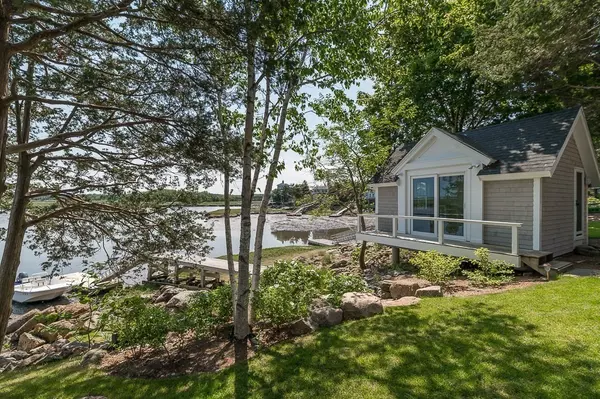$3,150,000
$3,350,000
6.0%For more information regarding the value of a property, please contact us for a free consultation.
51 Lufkin Point Essex, MA 01929
3 Beds
3.5 Baths
2,414 SqFt
Key Details
Sold Price $3,150,000
Property Type Single Family Home
Sub Type Single Family Residence
Listing Status Sold
Purchase Type For Sale
Square Footage 2,414 sqft
Price per Sqft $1,304
Subdivision Lufkin Point - Near Conomo Point
MLS Listing ID 73124929
Sold Date 09/20/23
Style Contemporary
Bedrooms 3
Full Baths 3
Half Baths 1
HOA Y/N true
Year Built 1997
Annual Tax Amount $27,123
Tax Year 2023
Lot Size 0.470 Acres
Acres 0.47
Property Description
This waterfront home with a tidal dock offers coastal living at its finest. With its breathtaking views, seamless indoor-outdoor flow, and the ability to explore the bay right from your own dock, this home embodies the allure of waterfront living and coastal lifestyle. Approaching the home, you are immediately struck by the captivating sight of the bay stretching out before you, and the grounds: a landscaping masterpiece. The home's exterior features warm cedar shingles, large windows, and wrap-around deck. Stepping inside, you are greeted by an open & airy living space bathed in natural light that effortlessly combines contemporary elements with coastal charm. The gorgeous kitchen, comfy sunroom, dining area and living room with marble FP all enjoy intoxicating views. Each of the 3 bedrooms offer ensuite baths ensuring privacy for guests. In addition, a 1-room detached “cottage” is perfect for a studio, yoga, or playroom. An outdoor shower completes this incredible package.
Location
State MA
County Essex
Zoning RS2
Direction GPS - 51 Lufkin Point ROAD (not Lane)
Rooms
Basement Partially Finished, Walk-Out Access, Concrete
Primary Bedroom Level Second
Dining Room Flooring - Hardwood, Deck - Exterior, Exterior Access, Open Floorplan
Kitchen Flooring - Hardwood, Pantry, Remodeled, Wine Chiller, Gas Stove
Interior
Interior Features Bathroom - Half, Double Vanity, Ceiling - Cathedral, Slider, Bathroom, Sun Room, Bonus Room
Heating Central, Baseboard, Radiant, Oil, Ductless
Cooling Ductless
Flooring Tile, Hardwood, Flooring - Stone/Ceramic Tile, Flooring - Hardwood
Fireplaces Number 1
Fireplaces Type Living Room
Appliance Range, Dishwasher, Refrigerator, Washer, Dryer, Wine Refrigerator, Utility Connections for Gas Range, Utility Connections for Electric Dryer
Laundry Second Floor
Exterior
Exterior Feature Balcony / Deck, Deck, Deck - Wood, Patio, Professional Landscaping, Garden, Outdoor Shower
Garage Spaces 2.0
Utilities Available for Gas Range, for Electric Dryer, Generator Connection
Waterfront Description Waterfront, Beach Front, Ocean, Ocean, 3/10 to 1/2 Mile To Beach, Beach Ownership(Public,Association)
View Y/N Yes
View Scenic View(s)
Roof Type Shingle
Total Parking Spaces 5
Garage Yes
Building
Lot Description Sloped
Foundation Concrete Perimeter
Sewer Private Sewer
Water Public, Private
Architectural Style Contemporary
Others
Senior Community false
Read Less
Want to know what your home might be worth? Contact us for a FREE valuation!

Our team is ready to help you sell your home for the highest possible price ASAP
Bought with Amanda Armstrong Group • Compass
GET MORE INFORMATION





