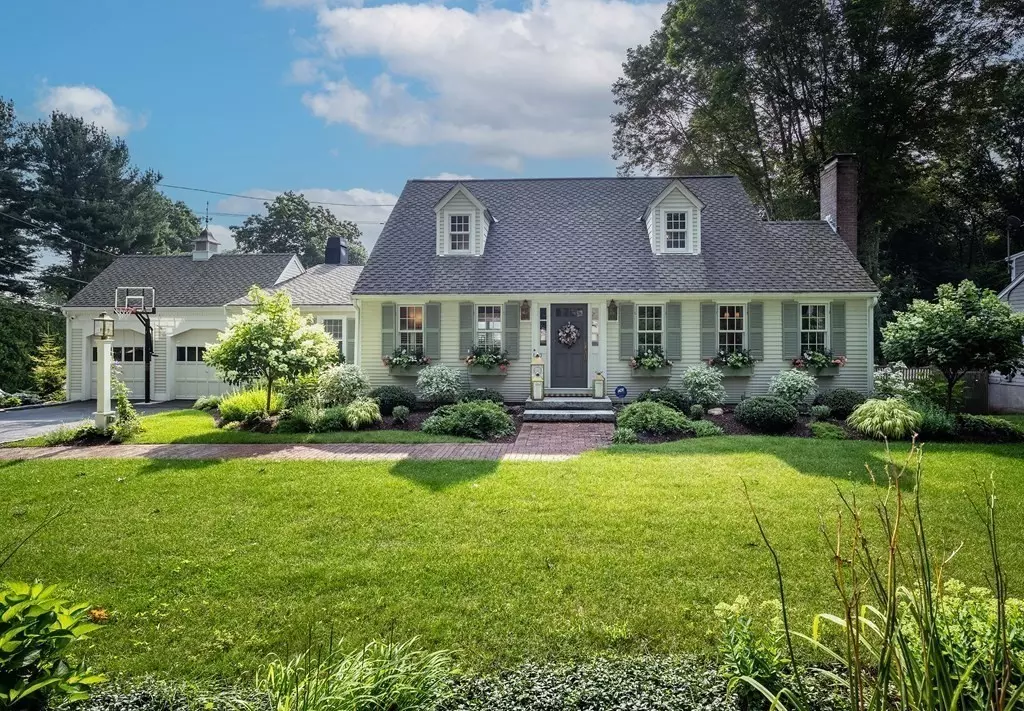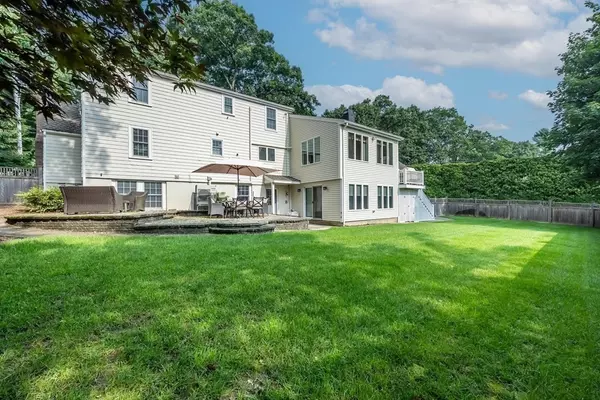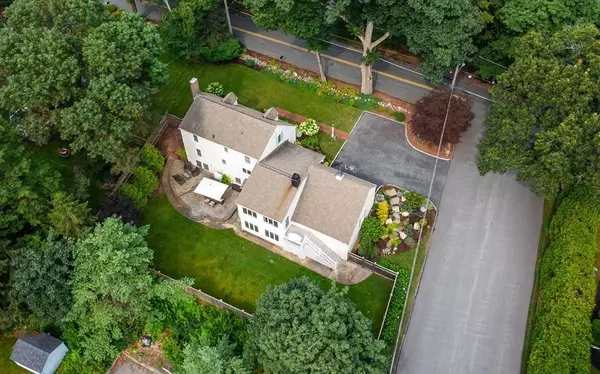$1,205,000
$979,900
23.0%For more information regarding the value of a property, please contact us for a free consultation.
237 Highland Road Andover, MA 01810
4 Beds
3 Baths
3,544 SqFt
Key Details
Sold Price $1,205,000
Property Type Single Family Home
Sub Type Single Family Residence
Listing Status Sold
Purchase Type For Sale
Square Footage 3,544 sqft
Price per Sqft $340
MLS Listing ID 73139193
Sold Date 09/20/23
Style Cape
Bedrooms 4
Full Baths 3
HOA Y/N false
Year Built 1955
Annual Tax Amount $11,138
Tax Year 2023
Lot Size 0.260 Acres
Acres 0.26
Property Sub-Type Single Family Residence
Property Description
SIMPLY SPECTACULAR!! THIS 4 BEDROOM, 3 BATH CAPE LOCATED CLOSE TO PHILLIPS ACADEMY & DOWNTOWN ANDOVER IS A DREAM COME TRUE. TASTEFULLY UPDATED & APPOINTED THROUGHOUT, you will enjoy every space in this beautiful home. Kitchen w/ white cabinets & granite counters adjoins a lovely breakfast room replete w/ custom dining area. Cathedral ceiling 17' x 20' Family Room w/ fireplace, picture windows & hardwoods. Spacious, fireplaced Dining Room. 1st floor Bedroom w/ adjacent full bath. The second floors offers front to back Primary wi/walk-in closets, 2 additional bedrooms & full bath. The walk-out Lower Level has private Home Office, amazing 16' x 26' Media Room w/ gorgeous fireplace, Exercise Room, Kitchen area, spacious Laundry Room & Full Bath. Hardwood floors throughout, 2 car attached garage, 3 fireplaces & Central Air. Custom light fixtures & drapes included in sale. Spacious, private backyard with large patio, professionally landscaped lot. All the work is done, come enjoy!
Location
State MA
County Essex
Area In Town
Zoning SRB
Direction Highland Road, corner of Marie Drive.
Rooms
Family Room Cathedral Ceiling(s), Flooring - Hardwood, Window(s) - Picture, Deck - Exterior, Exterior Access, Open Floorplan, Recessed Lighting, Remodeled, Lighting - Overhead
Basement Full, Finished, Walk-Out Access, Interior Entry, Sump Pump, Concrete
Primary Bedroom Level Second
Dining Room Flooring - Hardwood, Lighting - Sconce, Lighting - Overhead, Crown Molding
Kitchen Closet/Cabinets - Custom Built, Flooring - Hardwood, Dining Area, Pantry, Countertops - Stone/Granite/Solid, Countertops - Upgraded, Breakfast Bar / Nook, Recessed Lighting, Remodeled, Stainless Steel Appliances, Wine Chiller, Crown Molding
Interior
Interior Features Closet/Cabinets - Custom Built, Lighting - Overhead, Beadboard, Dining Area, Open Floor Plan, Recessed Lighting, Crown Molding, Chair Rail, Lighting - Sconce, Closet, Mud Room, Kitchen, Foyer, Media Room, Home Office, Exercise Room, Wet Bar, Internet Available - Broadband
Heating Baseboard, Oil, Fireplace
Cooling 3 or More, Ductless
Flooring Hardwood, Stone / Slate, Wood Laminate, Flooring - Hardwood
Fireplaces Number 3
Fireplaces Type Dining Room, Family Room
Appliance Range, Dishwasher, Disposal, Microwave, Refrigerator, Washer, Dryer, Wine Refrigerator, Wine Cooler, Plumbed For Ice Maker, Utility Connections for Electric Range, Utility Connections for Electric Oven, Utility Connections for Electric Dryer
Laundry Closet/Cabinets - Custom Built, Recessed Lighting, In Basement, Washer Hookup
Exterior
Exterior Feature Deck - Composite, Patio, Rain Gutters, Storage, Professional Landscaping, Sprinkler System, Decorative Lighting, Screens, Fenced Yard
Garage Spaces 2.0
Fence Fenced
Community Features Public Transportation, Shopping, Pool, Tennis Court(s), Park, Walk/Jog Trails, Golf, Medical Facility, Conservation Area, Highway Access, House of Worship, Private School, Public School
Utilities Available for Electric Range, for Electric Oven, for Electric Dryer, Washer Hookup, Icemaker Connection
Roof Type Shingle
Total Parking Spaces 4
Garage Yes
Building
Lot Description Corner Lot, Gentle Sloping
Foundation Concrete Perimeter
Sewer Public Sewer
Water Public
Architectural Style Cape
Schools
Elementary Schools Bancroft
Middle Schools Doherty
High Schools Andover
Others
Senior Community false
Read Less
Want to know what your home might be worth? Contact us for a FREE valuation!

Our team is ready to help you sell your home for the highest possible price ASAP
Bought with The D'Agostino Team • Compass
GET MORE INFORMATION





