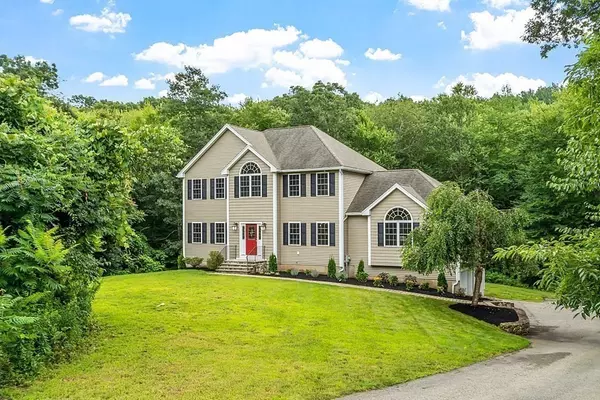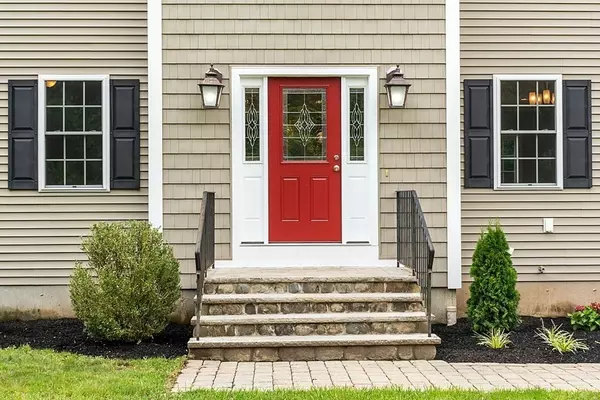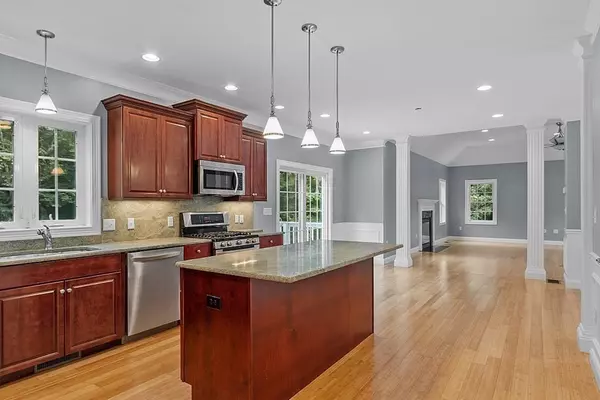$770,000
$729,000
5.6%For more information regarding the value of a property, please contact us for a free consultation.
17 Tamarac Dr Haverhill, MA 01830
4 Beds
2.5 Baths
2,784 SqFt
Key Details
Sold Price $770,000
Property Type Single Family Home
Sub Type Single Family Residence
Listing Status Sold
Purchase Type For Sale
Square Footage 2,784 sqft
Price per Sqft $276
MLS Listing ID 73149435
Sold Date 09/19/23
Style Colonial
Bedrooms 4
Full Baths 2
Half Baths 1
HOA Y/N false
Year Built 2010
Annual Tax Amount $7,182
Tax Year 2023
Lot Size 1.990 Acres
Acres 1.99
Property Sub-Type Single Family Residence
Property Description
This open concept and well-maintained 4-bedroom, 2 1/2 bathroom Colonial, built in 2010, is situated on a tranquil, secluded lot at the end of a cul-de-sac. The privacy afforded by this landscape design is hard to find. The home boasts mostly hardwood floors and has a free flowing concept on the first floor, ideal for entertaining. The second floor features four bedrooms including the main suite with its own bath and walk-in closet. Also on the second floor is an additional full bath. On the lower level, adjacent to the oversized 2 car garage, you will find ample basement space with more than sufficient head height for possible expansion. Area amenities too many to list include parks, lakes, shopping, and easy highway access.
Location
State MA
County Essex
Zoning R
Direction Left onto Gale Avenue. Right onto Tamarac Drive.
Rooms
Basement Full, Walk-Out Access
Primary Bedroom Level Second
Dining Room Ceiling Fan(s), Flooring - Hardwood, Flooring - Wood, Crown Molding
Kitchen Flooring - Hardwood, Countertops - Stone/Granite/Solid, Stainless Steel Appliances, Crown Molding
Interior
Interior Features Central Vacuum
Heating Forced Air, Natural Gas
Cooling Central Air
Fireplaces Number 1
Fireplaces Type Living Room
Appliance Range, Dishwasher, Disposal, Microwave
Laundry First Floor
Exterior
Exterior Feature Deck, Sprinkler System
Garage Spaces 2.0
Community Features Public Transportation, Shopping, Park, Walk/Jog Trails, Highway Access
Roof Type Shingle
Total Parking Spaces 10
Garage Yes
Building
Lot Description Wooded
Foundation Concrete Perimeter
Sewer Public Sewer
Water Public
Architectural Style Colonial
Others
Senior Community false
Read Less
Want to know what your home might be worth? Contact us for a FREE valuation!

Our team is ready to help you sell your home for the highest possible price ASAP
Bought with Kearns Nardone Realty Team • Citylight Homes LLC
GET MORE INFORMATION





