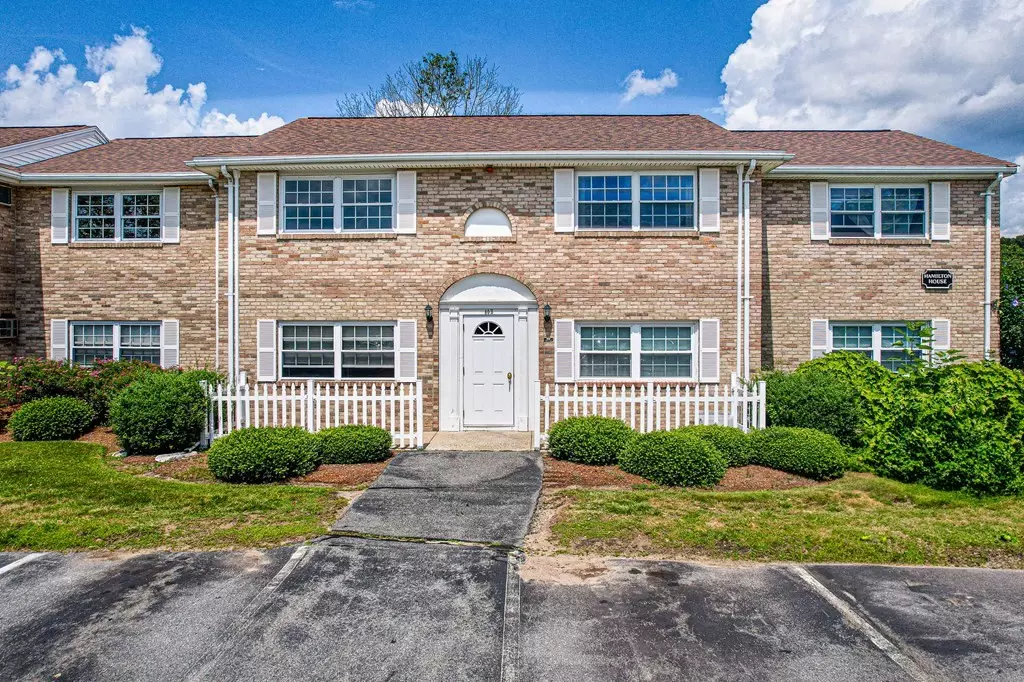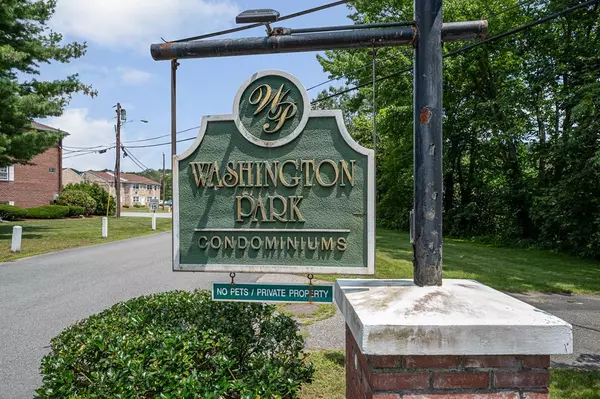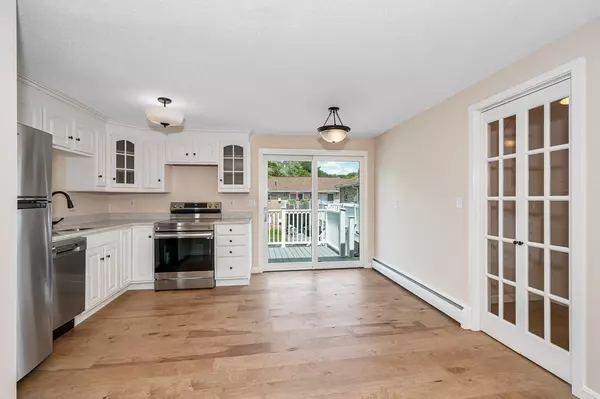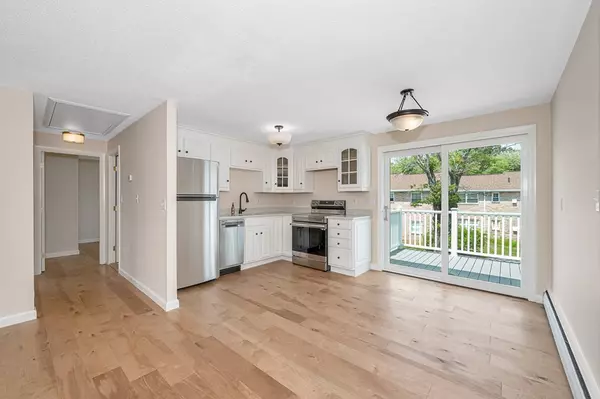$363,000
$364,900
0.5%For more information regarding the value of a property, please contact us for a free consultation.
80B Washington Park #7 Andover, MA 01810
2 Beds
1 Bath
825 SqFt
Key Details
Sold Price $363,000
Property Type Condo
Sub Type Condominium
Listing Status Sold
Purchase Type For Sale
Square Footage 825 sqft
Price per Sqft $440
MLS Listing ID 73140873
Sold Date 09/18/23
Bedrooms 2
Full Baths 1
HOA Fees $489/mo
HOA Y/N true
Year Built 1965
Annual Tax Amount $2,982
Tax Year 2023
Property Sub-Type Condominium
Property Description
TOTALLY Renovated, Top Floor Garden Style Condo in a walk to downtown, highly desirable Andover location! Feels like new construction w/ ALL new upscale floors, a fabulous new Kitchen w/ SS appliances surrounded by white cabinets & luxurious quartz countertops. The gorgeous new full Bathroom has classy lighting & fixtures & with tub & tiled shower. A bonus closet in the Kitchen can be a pantry or office area. The entire Unit has been freshly painted with the latest colors! This beauty can be yours in time to enjoy the rest of the summer w/ the inground pool and tennis courts. Attic access from interior hallway by kitchen. Close to the Commuter Rail, SO many great Restaurants, Shops, Post Office, YMCA, Andover Country Club, Phillips Academy and more! Quick access to Rte 495 & Rte 93 yet placed in a serene setting in the rear section of the Washington Park Complex. One of the Largest and ONLY UNIT AVAILABLE! Open Houses Thursday 7/27 4:00-5:30, Saturday 7/29 & Sunday 7/30 12:00-1:30pm
Location
State MA
County Essex
Area Shawsheen Village
Zoning APT
Direction Rte 28 (N Main St) to Washington Park next to Shawsheen Plaza HAMILTON HOUSE Bldg in rear of complex
Rooms
Basement N
Primary Bedroom Level Second
Dining Room French Doors, Deck - Exterior, Exterior Access, Open Floorplan, Slider, Lighting - Overhead
Kitchen Dining Area, Balcony - Exterior, Pantry, Countertops - Stone/Granite/Solid, Countertops - Upgraded, Attic Access, Open Floorplan, Remodeled, Slider, Stainless Steel Appliances, Lighting - Overhead
Interior
Interior Features Internet Available - Unknown
Heating Baseboard, Natural Gas, Common, Unit Control
Cooling Wall Unit(s)
Flooring Tile, Engineered Hardwood
Fireplaces Number 1
Fireplaces Type Living Room
Appliance Range, Dishwasher, Disposal, ENERGY STAR Qualified Refrigerator, Utility Connections for Electric Range
Laundry First Floor, Common Area, In Building
Exterior
Exterior Feature Deck - Composite, Screens, Rain Gutters, Tennis Court(s)
Pool Association, In Ground
Community Features Public Transportation, Shopping, Pool, Tennis Court(s), Park, Golf, Medical Facility, Laundromat, Conservation Area, Highway Access, House of Worship, Private School, Public School, T-Station, University
Utilities Available for Electric Range
Roof Type Shingle
Total Parking Spaces 2
Garage No
Building
Story 1
Sewer Public Sewer
Water Public
Schools
Elementary Schools West
Middle Schools West
High Schools Andover Hs
Others
Pets Allowed No
Senior Community false
Read Less
Want to know what your home might be worth? Contact us for a FREE valuation!

Our team is ready to help you sell your home for the highest possible price ASAP
Bought with Barbara Grasso • William Raveis R.E. & Home Services
GET MORE INFORMATION





