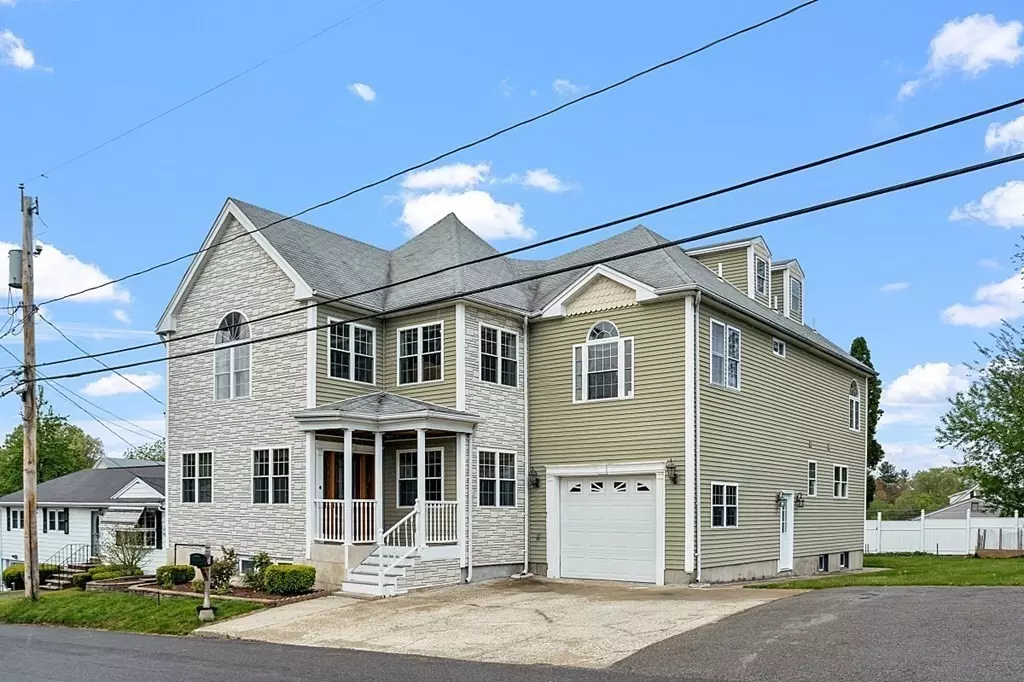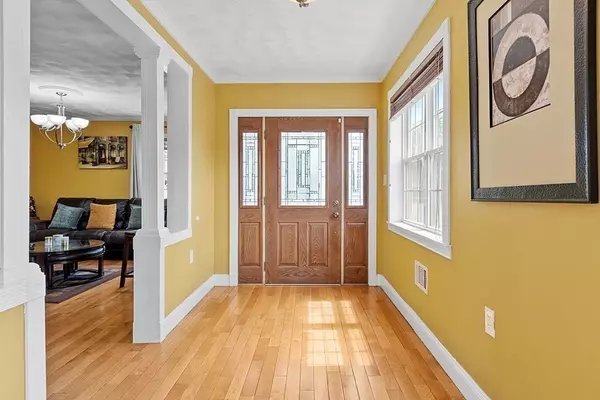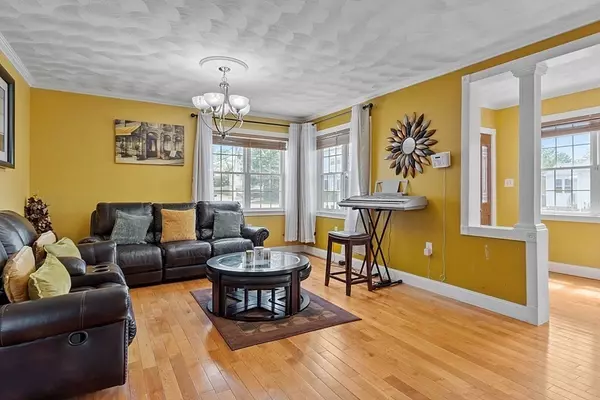$759,000
$759,000
For more information regarding the value of a property, please contact us for a free consultation.
31 Booth Road Methuen, MA 01844
4 Beds
3 Baths
4,300 SqFt
Key Details
Sold Price $759,000
Property Type Single Family Home
Sub Type Single Family Residence
Listing Status Sold
Purchase Type For Sale
Square Footage 4,300 sqft
Price per Sqft $176
MLS Listing ID 73133084
Sold Date 09/18/23
Style Colonial
Bedrooms 4
Full Baths 2
Half Baths 2
HOA Y/N false
Year Built 2006
Annual Tax Amount $6,622
Tax Year 2022
Lot Size 4,791 Sqft
Acres 0.11
Property Sub-Type Single Family Residence
Property Description
*PRICE IMPROVEMENT!* This one-of-a-kind palatial home is a must-see to believe. As you enter through the front door you are welcomed into a beautiful, sun drenched foyer with gleaming hardwood floors. The main level features an extremely versatile layout with a living room, family room and an enormous dinning room connecting to a beautiful custom kitchen. There is also a half-bath with direct access to the garage. The 2nd floor features a great living area, a dedicated office, 3 large bedrooms & 2 full baths. The master suite is grand, and features an impressive walk-in-closet with custom built in storage, and a large en-suite with jacuzzi tub, double sinks and separate shower. The 3rd level features the 4th bedroom, a loft area and access to attic storage. The basement is fully finished with a game-room & lounge area for the kids, laundry, storage, a half bath and walk-out access to the backyard. If you are looking for seemingly endless space with custom detail, this home is it!
Location
State MA
County Essex
Zoning RES
Direction GPS
Rooms
Family Room Flooring - Hardwood
Basement Full, Finished, Walk-Out Access, Interior Entry
Primary Bedroom Level Second
Dining Room Flooring - Hardwood
Kitchen Flooring - Stone/Ceramic Tile
Interior
Interior Features Bathroom, Sitting Room, Office, Game Room, Play Room, Loft
Heating Forced Air
Cooling Central Air
Flooring Tile, Hardwood, Flooring - Stone/Ceramic Tile, Flooring - Hardwood, Flooring - Wood
Appliance Range, Oven, Dishwasher, Disposal, Microwave, Countertop Range, Refrigerator, Washer, Dryer, Utility Connections for Gas Range, Utility Connections for Gas Oven, Utility Connections for Gas Dryer
Laundry Flooring - Stone/Ceramic Tile, In Basement
Exterior
Exterior Feature Porch, Deck - Wood, Rain Gutters
Garage Spaces 1.0
Community Features Public Transportation, Shopping
Utilities Available for Gas Range, for Gas Oven, for Gas Dryer
Roof Type Shingle
Total Parking Spaces 3
Garage Yes
Building
Foundation Concrete Perimeter
Sewer Public Sewer
Water Public
Architectural Style Colonial
Others
Senior Community false
Read Less
Want to know what your home might be worth? Contact us for a FREE valuation!

Our team is ready to help you sell your home for the highest possible price ASAP
Bought with Daniel Kwamo • Property Investors & Advisors, LLC
GET MORE INFORMATION





