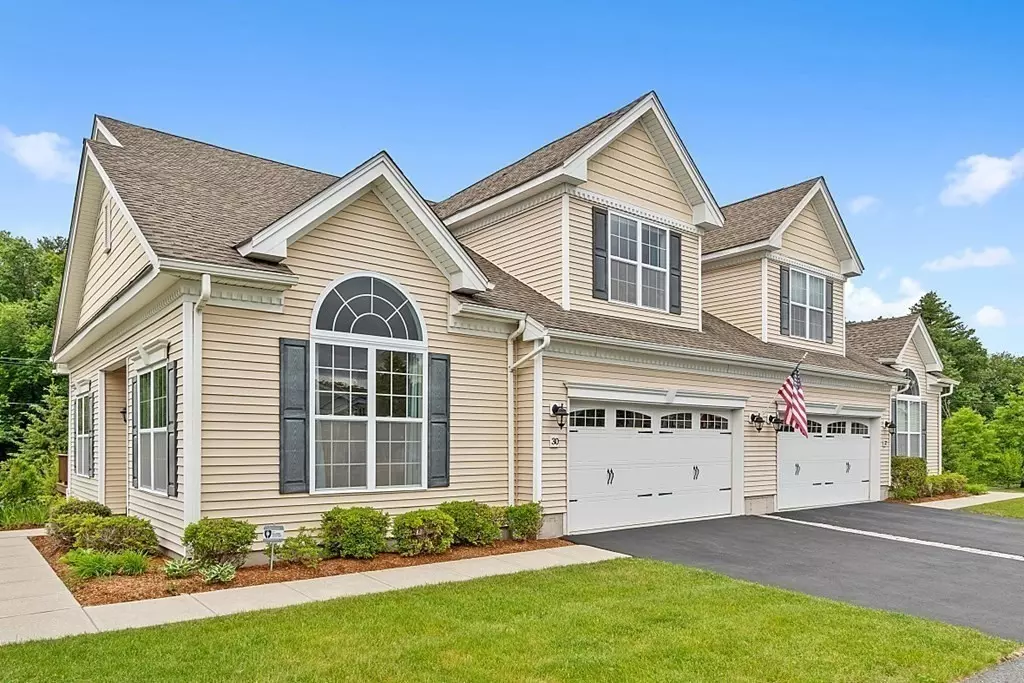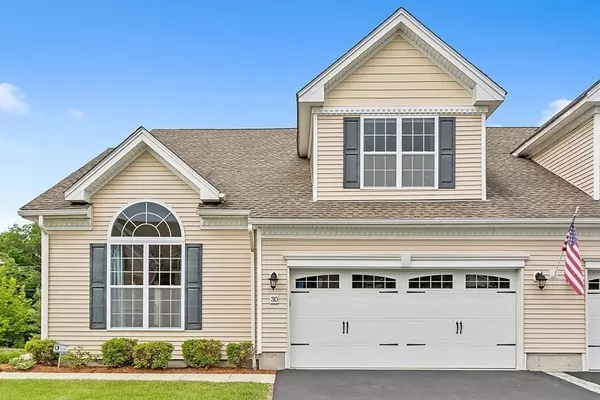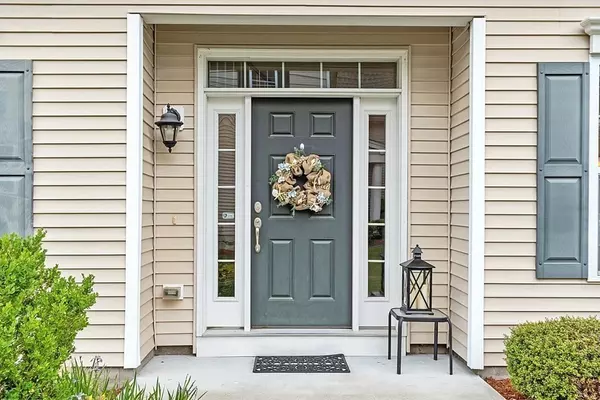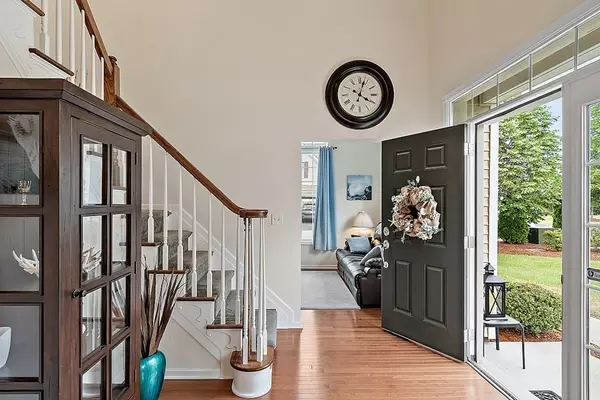$635,000
$650,000
2.3%For more information regarding the value of a property, please contact us for a free consultation.
30 Hopkins Circle #24 Methuen, MA 01844
2 Beds
2.5 Baths
2,005 SqFt
Key Details
Sold Price $635,000
Property Type Condo
Sub Type Condominium
Listing Status Sold
Purchase Type For Sale
Square Footage 2,005 sqft
Price per Sqft $316
MLS Listing ID 73123332
Sold Date 09/18/23
Bedrooms 2
Full Baths 2
Half Baths 1
HOA Fees $445/mo
HOA Y/N true
Year Built 2013
Annual Tax Amount $6,010
Tax Year 2023
Property Sub-Type Condominium
Property Description
Back on Market due to buyer financing. Gorgeous, tastefully decorated open-concept Alder townhome at sought after Regency at Methuen. When you come in the door, to the right is the den which could be used as an office. The dining room is large enough for any size table; made to entertain! Well appointed kitchen with pantry has upgraded white cabinets, black granite countertops with appliances to match and an upgraded breakfast bar. First floor master bedroom is king-sized with an en-suite to match. Living/family room is a generously-sized room with sliders to an oversized deck. The game room in the loft overlooks the dining room. Also on this level is an exercise room, full bath and oversized second bedroom. The walkout basement can be finished to accommodate a ping pong table or pool table. The Regency is an active community that offers Tennis/Pickleball/Bocce courts, a pool and Clubhouse with a pool table in the pub room and an exercise room.
Location
State MA
County Essex
Zoning Resi
Direction Rte 110 - to Wheeler - Enter Regency onto Sherwood - Left on Herrick - Left on Hopkins Circle
Rooms
Basement Y
Primary Bedroom Level Main, First
Dining Room Cathedral Ceiling(s), Flooring - Wood, Open Floorplan
Kitchen Ceiling Fan(s), Countertops - Stone/Granite/Solid, Countertops - Upgraded, Cabinets - Upgraded, Gas Stove
Interior
Interior Features Ceiling - Cathedral, Exercise Room, Game Room, Den
Heating Central, Natural Gas
Cooling Central Air
Flooring Flooring - Wall to Wall Carpet, Flooring - Hardwood
Appliance Range, Dishwasher, Disposal, Microwave, Refrigerator, Washer, Dryer, Utility Connections for Gas Range, Utility Connections for Gas Oven, Utility Connections for Gas Dryer
Laundry Flooring - Stone/Ceramic Tile, First Floor, In Unit, Washer Hookup
Exterior
Exterior Feature Deck - Composite, Patio
Garage Spaces 2.0
Pool Association, In Ground, Heated
Community Features Golf, Highway Access, House of Worship, Adult Community
Utilities Available for Gas Range, for Gas Oven, for Gas Dryer, Washer Hookup
Roof Type Shingle
Total Parking Spaces 2
Garage Yes
Building
Story 2
Sewer Public Sewer
Water Public
Others
Pets Allowed Yes w/ Restrictions
Senior Community true
Acceptable Financing Contract
Listing Terms Contract
Read Less
Want to know what your home might be worth? Contact us for a FREE valuation!

Our team is ready to help you sell your home for the highest possible price ASAP
Bought with The Barnes Team • Bentley's
GET MORE INFORMATION





