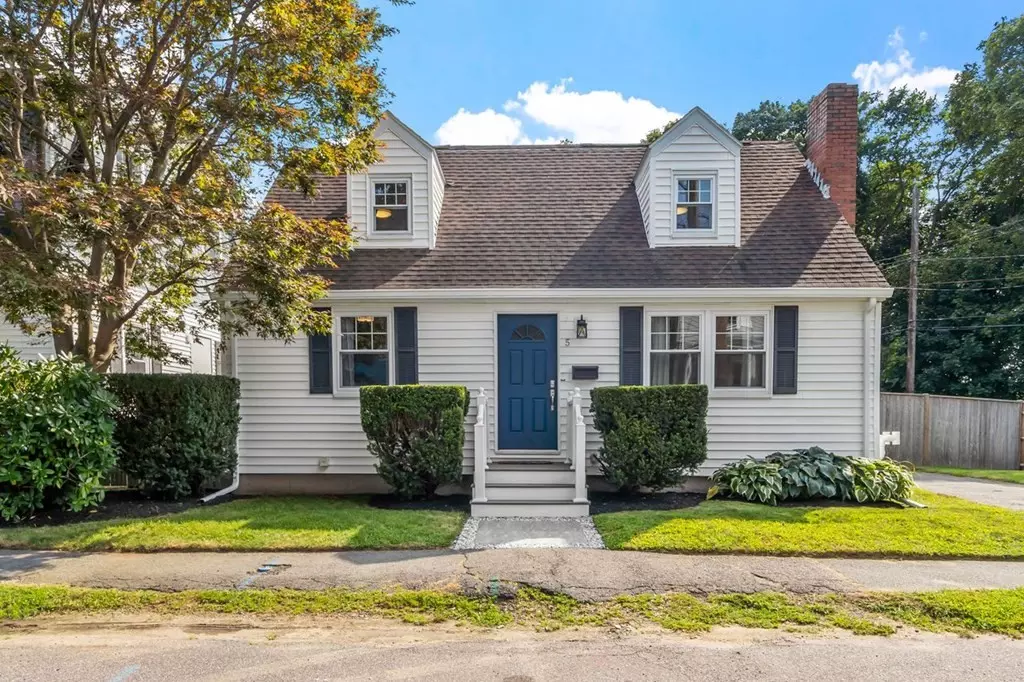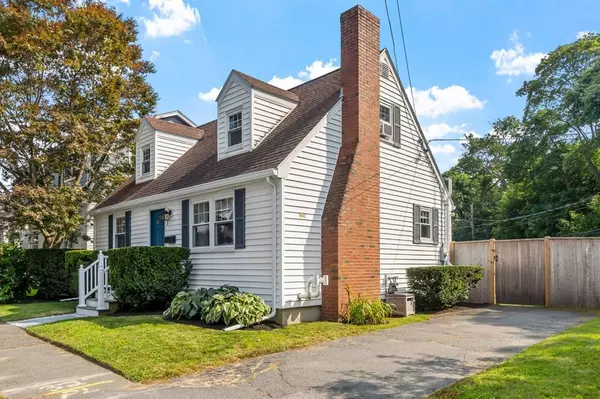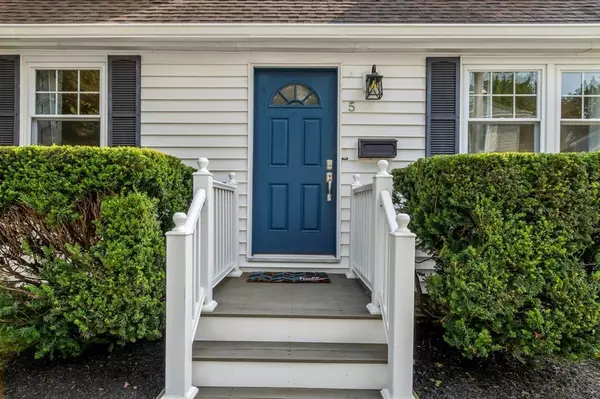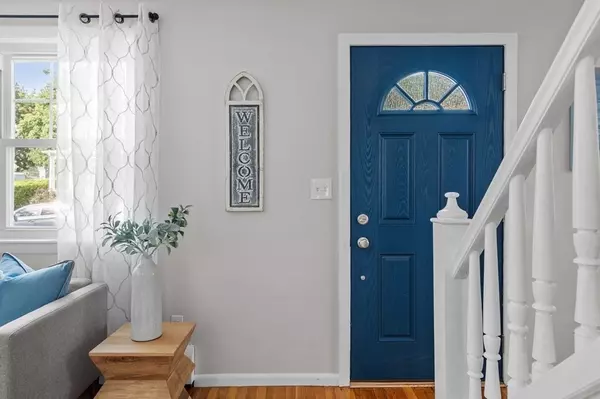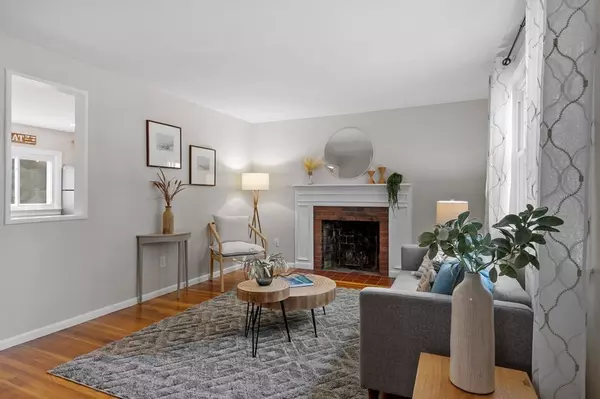$725,000
$699,900
3.6%For more information regarding the value of a property, please contact us for a free consultation.
5 Sapphire Avenue Marblehead, MA 01945
3 Beds
2 Baths
1,536 SqFt
Key Details
Sold Price $725,000
Property Type Single Family Home
Sub Type Single Family Residence
Listing Status Sold
Purchase Type For Sale
Square Footage 1,536 sqft
Price per Sqft $472
MLS Listing ID 73150940
Sold Date 09/14/23
Style Cape
Bedrooms 3
Full Baths 2
HOA Y/N false
Year Built 1958
Annual Tax Amount $5,723
Tax Year 2023
Lot Size 3,484 Sqft
Acres 0.08
Property Sub-Type Single Family Residence
Property Description
Don't miss this ADORABLE, MOVE-IN READY Cape in a very desirable neighborhood! Those who live here appreciate its convenient location close to Vinnin Sq, Beaches, Bike trails, Country Club, Public Transportation, and easy access to your Commute! Many BIG-TICKET items have been recently done for you by the current owner including: 2 new bathrooms, replacement windows, doors, gutters, electrical, composite deck, kitchen appliances, and a freshly painted interior in new neutral colors. There are hardwood floors throughout the light filled rooms and the cozy living room has a fireplace! Enjoy the golf course views from your eat-in kitchen and newly fenced-in yard. And don't forget the partially finished basement with plenty of storage! Don't miss this great opportunity!
Location
State MA
County Essex
Zoning SR
Direction Tedesco or Humphrey to West to Sapphire
Rooms
Family Room Storage
Basement Full, Partially Finished, Interior Entry, Bulkhead, Radon Remediation System, Concrete
Primary Bedroom Level Second
Dining Room Closet, Flooring - Hardwood
Kitchen Flooring - Wood, Countertops - Stone/Granite/Solid, Deck - Exterior, Exterior Access, Remodeled, Stainless Steel Appliances
Interior
Heating Central, Baseboard, Natural Gas
Cooling Window Unit(s), 3 or More
Flooring Hardwood, Wood Laminate, Other
Fireplaces Number 1
Fireplaces Type Living Room
Appliance Range, Dishwasher, Disposal, Microwave, Refrigerator, Washer, Dryer, Other, Utility Connections for Electric Range, Utility Connections for Electric Oven, Utility Connections for Electric Dryer
Laundry In Basement, Washer Hookup
Exterior
Exterior Feature Deck - Composite, Rain Gutters, Professional Landscaping, Fenced Yard
Fence Fenced/Enclosed, Fenced
Community Features Public Transportation, Shopping, Pool, Tennis Court(s), Park, Walk/Jog Trails, Golf, Medical Facility, Bike Path, Conservation Area, House of Worship, Private School, Public School, Sidewalks
Utilities Available for Electric Range, for Electric Oven, for Electric Dryer, Washer Hookup
Waterfront Description Beach Front, Ocean, Walk to, 1/10 to 3/10 To Beach
Roof Type Shingle
Total Parking Spaces 2
Garage No
Building
Lot Description Corner Lot, Level
Foundation Concrete Perimeter
Sewer Public Sewer
Water Public
Architectural Style Cape
Schools
Elementary Schools Glover/Private
Middle Schools Public/Private
High Schools Public/Private
Others
Senior Community false
Read Less
Want to know what your home might be worth? Contact us for a FREE valuation!

Our team is ready to help you sell your home for the highest possible price ASAP
Bought with Maureen Moran • Leading Edge Real Estate
GET MORE INFORMATION

