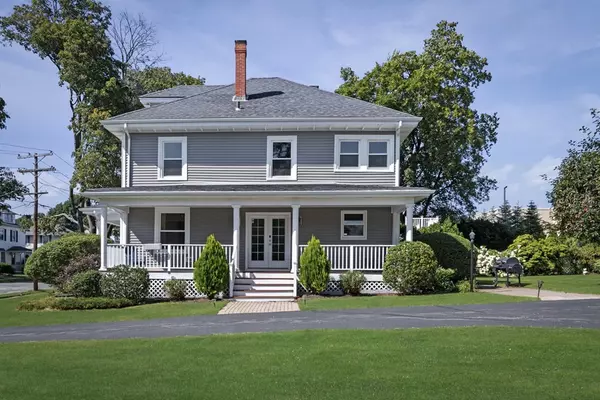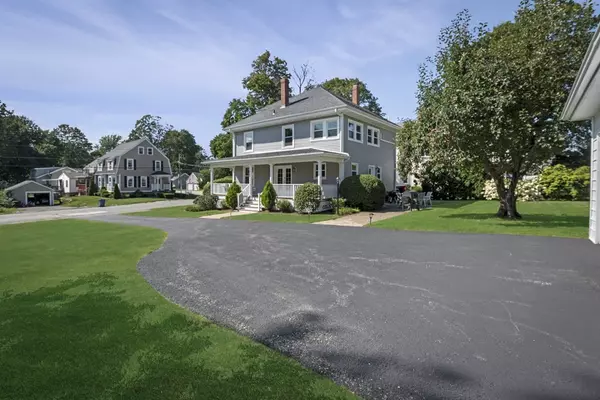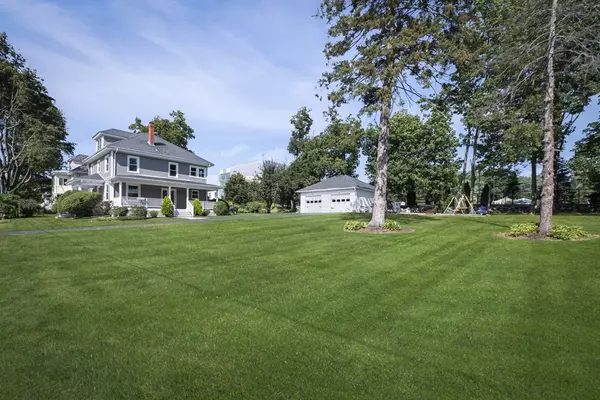$690,000
$639,900
7.8%For more information regarding the value of a property, please contact us for a free consultation.
46 Kensington Ave Haverhill, MA 01835
3 Beds
3 Baths
2,640 SqFt
Key Details
Sold Price $690,000
Property Type Single Family Home
Sub Type Single Family Residence
Listing Status Sold
Purchase Type For Sale
Square Footage 2,640 sqft
Price per Sqft $261
MLS Listing ID 73148901
Sold Date 09/15/23
Style Colonial
Bedrooms 3
Full Baths 3
HOA Y/N false
Year Built 1900
Annual Tax Amount $5,708
Tax Year 2023
Lot Size 0.410 Acres
Acres 0.41
Property Sub-Type Single Family Residence
Property Description
Nestled within the heart of Bradford, this captivating colonial seamlessly blends timeless architectural elegance with contemporary allure. As you enter the home, you are welcomed into the main living space with a wood-burning fireplace or turn into the well-sized dining room, both featuring HW floors throughout. The over-sized eat-in kitchen has stainless steel appliances, granite counters & ample cabinet space. On the main level, you'll also find a full bath & laundry space. As you walk up you'll find a full bath, sunroom & 3 bedrooms, including the primary bedroom with a double-vanity full bath and walk-in closet. Head upstairs to the 3rd floor finished family room, office, bedroom, the options are endless. From the huge farmer's porch you can see the large yard, paved driveway and over-sized two car garage. Located on a dead-end street next to the Hunking School, minutes to the commuter rail, 495, Bradford Country Club, shopping & more. Offers due Monday at 5PM.
Location
State MA
County Essex
Zoning RES
Direction GPS Directions
Rooms
Family Room Ceiling Fan(s), Flooring - Wall to Wall Carpet, Recessed Lighting
Basement Unfinished
Primary Bedroom Level Second
Dining Room Ceiling Fan(s), Flooring - Hardwood
Kitchen Bathroom - Full, Flooring - Stone/Ceramic Tile, Pantry, Countertops - Stone/Granite/Solid, French Doors, Kitchen Island, Deck - Exterior, Exterior Access, Recessed Lighting, Stainless Steel Appliances, Wine Chiller, Gas Stove, Lighting - Pendant
Interior
Interior Features Bathroom, Finish - Cement Plaster
Heating Forced Air
Cooling Central Air, Ductless
Flooring Tile, Hardwood
Fireplaces Number 1
Fireplaces Type Living Room
Appliance Range, Dishwasher, Microwave, Refrigerator, Washer, Dryer, Utility Connections for Gas Range, Utility Connections for Gas Oven, Utility Connections for Electric Dryer
Laundry First Floor, Washer Hookup
Exterior
Exterior Feature Porch, Deck, Patio, Rain Gutters, Professional Landscaping, Fenced Yard
Garage Spaces 2.0
Fence Fenced
Community Features Shopping, Highway Access, Public School
Utilities Available for Gas Range, for Gas Oven, for Electric Dryer, Washer Hookup
Roof Type Shingle
Total Parking Spaces 6
Garage Yes
Building
Foundation Stone
Sewer Public Sewer
Water Public
Architectural Style Colonial
Others
Senior Community false
Acceptable Financing Contract
Listing Terms Contract
Read Less
Want to know what your home might be worth? Contact us for a FREE valuation!

Our team is ready to help you sell your home for the highest possible price ASAP
Bought with Michelle Szmyt • Jason Mitchell Group
GET MORE INFORMATION





