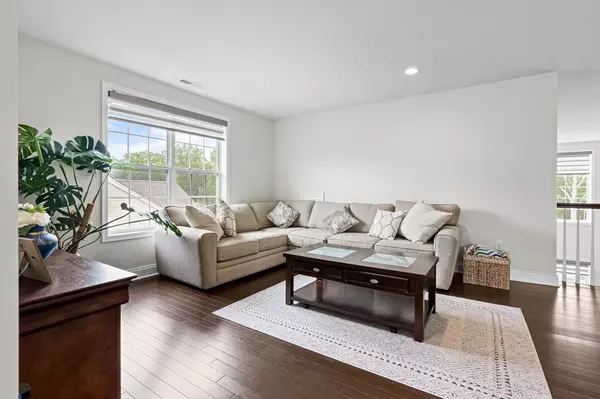$910,000
$929,900
2.1%For more information regarding the value of a property, please contact us for a free consultation.
61 Pine Tree Dr #61 Methuen, MA 01844
5 Beds
4 Baths
4,435 SqFt
Key Details
Sold Price $910,000
Property Type Condo
Sub Type Condominium
Listing Status Sold
Purchase Type For Sale
Square Footage 4,435 sqft
Price per Sqft $205
MLS Listing ID 73126402
Sold Date 09/15/23
Bedrooms 5
Full Baths 4
HOA Fees $615/mo
HOA Y/N true
Year Built 2019
Annual Tax Amount $10,040
Tax Year 2023
Property Sub-Type Condominium
Property Description
Back on the market at a great Price! Rare opportunity to purchase the biggest & best, one of a kind, custom 4435 sq ft, 5+ Bedroom, 4 bath home in the desirable Emerald Pines Community!. This home has woodland views in the back with enviable finishes & rich architectural details on the inside. Custom upgrades galore with beautiful, gleaming, hardwood flooring in the entire 1st & 2nd stories of this stunning home. 2 story foyer, open and spacious modern floor plan. A well-appointed dining room & breathtaking fireplace family room with soaring ceilings that open up to a chef's kitchen with professional gas cooking top, wall ovens, custom pantry, huge center island & counters featuring gorgeous white quartz! Stainless steel appliances and a custom, extra large dining area over looking the woods. Relax in the gorgeous home with extremely large, finished, walk out basement with custom tile full bath. Don't miss out, schedule a showing today!
Location
State MA
County Essex
Zoning RA
Direction 93 North to Exit 3 to Route 213 East Take Howe St Exit and follow to Pine Tree Dr
Rooms
Family Room Cathedral Ceiling(s), Ceiling Fan(s), Vaulted Ceiling(s), Flooring - Hardwood, Cable Hookup, Deck - Exterior, Exterior Access, High Speed Internet Hookup, Open Floorplan, Recessed Lighting, Lighting - Overhead, Crown Molding
Basement Y
Primary Bedroom Level Main, First
Dining Room Flooring - Hardwood
Kitchen Cathedral Ceiling(s), Vaulted Ceiling(s), Flooring - Hardwood, Window(s) - Bay/Bow/Box, Window(s) - Picture, Dining Area, Pantry, Countertops - Stone/Granite/Solid, Countertops - Upgraded, Kitchen Island, Breakfast Bar / Nook, Cabinets - Upgraded, Deck - Exterior, Exterior Access, High Speed Internet Hookup, Open Floorplan, Recessed Lighting, Stainless Steel Appliances, Gas Stove, Lighting - Pendant, Crown Molding
Interior
Interior Features Bathroom - 3/4, Bathroom - Tiled With Shower Stall, Closet/Cabinets - Custom Built, Countertops - Stone/Granite/Solid, Recessed Lighting, Ceiling - Vaulted, Closet, Balcony - Interior, High Speed Internet Hookup, Open Floor Plan, Walk-in Storage, 3/4 Bath, Bonus Room, Home Office, Great Room, Finish - Sheetrock, Wired for Sound, High Speed Internet
Heating Forced Air, Natural Gas
Cooling Central Air
Flooring Wood, Tile, Vinyl, Flooring - Stone/Ceramic Tile, Flooring - Hardwood, Flooring - Vinyl
Fireplaces Number 1
Fireplaces Type Family Room
Appliance Disposal, Microwave, Freezer, ENERGY STAR Qualified Refrigerator, ENERGY STAR Qualified Dryer, ENERGY STAR Qualified Dishwasher, ENERGY STAR Qualified Washer, Range Hood, Cooktop, Oven - ENERGY STAR, Plumbed For Ice Maker, Utility Connections for Gas Range
Laundry Closet/Cabinets - Custom Built, Flooring - Stone/Ceramic Tile, Window(s) - Picture, Cabinets - Upgraded, Electric Dryer Hookup, Recessed Lighting, Washer Hookup, First Floor, In Unit
Exterior
Exterior Feature Porch, Porch - Screened, Deck, Deck - Vinyl, Deck - Composite, Patio
Garage Spaces 2.0
Community Features Shopping, Pool, Tennis Court(s), Walk/Jog Trails, Highway Access, Adult Community
Utilities Available for Gas Range, Washer Hookup, Icemaker Connection
Roof Type Shingle
Total Parking Spaces 2
Garage Yes
Building
Story 2
Sewer Public Sewer
Water Public
Others
Senior Community false
Read Less
Want to know what your home might be worth? Contact us for a FREE valuation!

Our team is ready to help you sell your home for the highest possible price ASAP
Bought with Jerry Song • Greatland Real Estate LLC
GET MORE INFORMATION





