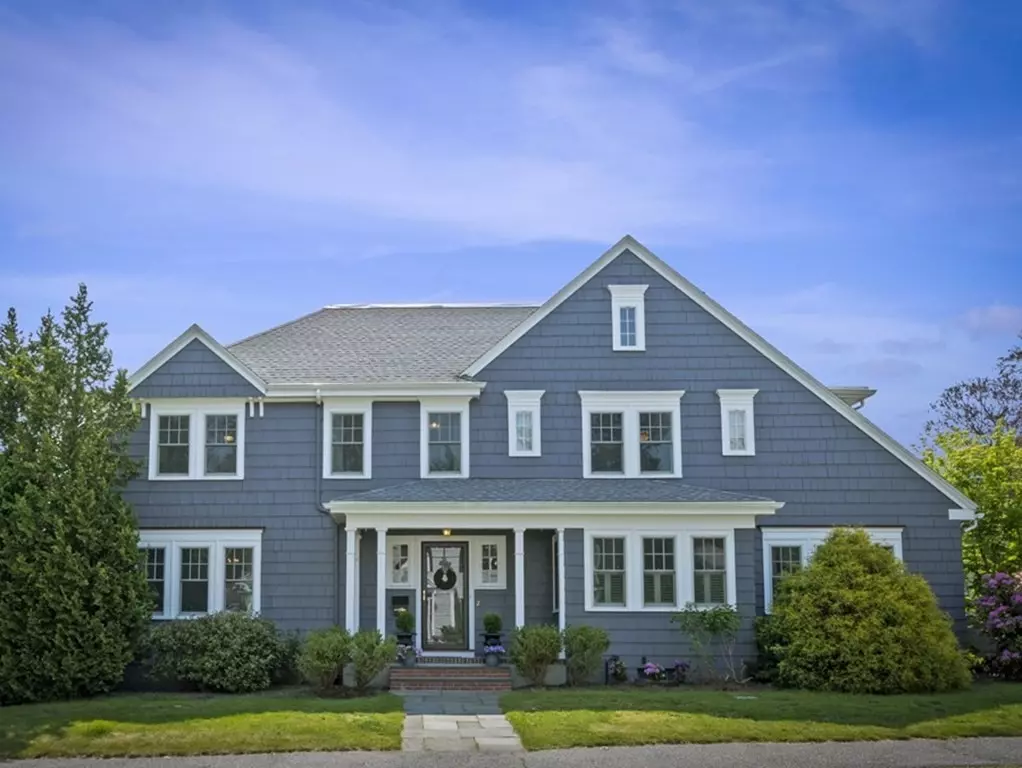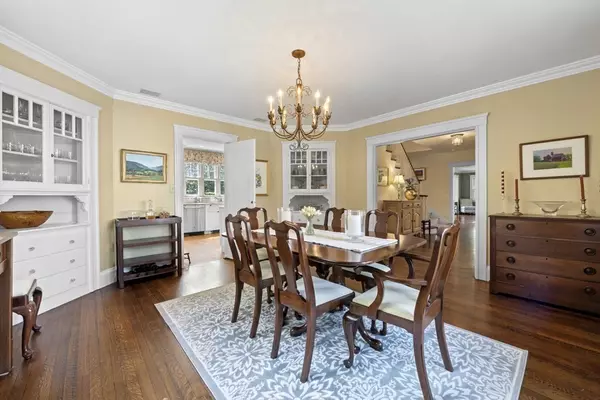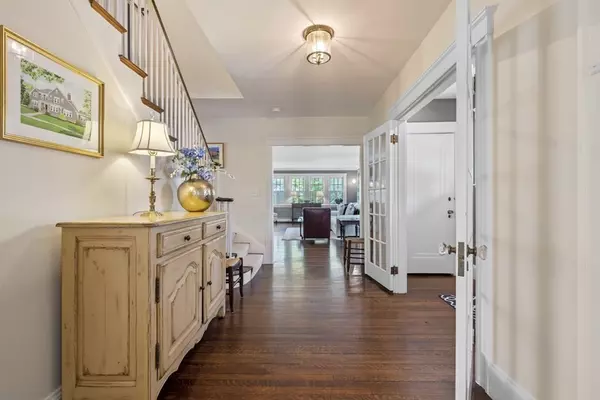$1,225,000
$1,350,000
9.3%For more information regarding the value of a property, please contact us for a free consultation.
21 Puritan Avenue Swampscott, MA 01907
4 Beds
2.5 Baths
3,360 SqFt
Key Details
Sold Price $1,225,000
Property Type Single Family Home
Sub Type Single Family Residence
Listing Status Sold
Purchase Type For Sale
Square Footage 3,360 sqft
Price per Sqft $364
MLS Listing ID 73120868
Sold Date 09/15/23
Style Colonial
Bedrooms 4
Full Baths 2
Half Baths 1
HOA Y/N false
Year Built 1927
Annual Tax Amount $13,314
Tax Year 2023
Lot Size 9,583 Sqft
Acres 0.22
Property Sub-Type Single Family Residence
Property Description
Oh Boy! Just what you have been hoping for! Charming & gracious home located in the most desirable neighborhood only a short walk to Phillips Beach. Built in 1927 with lovely hardwood floors, great flow and sunlight streaming through every window. Plenty of room to meet all your growing family needs. Welcoming foyer leads you to formal DR w/ built in cupboards, formal LR w/FP, family room and home office, kitchen with eat-in area and half bath. Up you go via the Jack and Jill landing to the second floor where you discover 4 BRs and two full BAs. Ensuite prime BR has a large WIC and full bath, glass shower and soaking tub. Huge walk-up attic to store everything safely or expand your living area. Large basement includes finished playroom, utility room, laundry room & bulkhead with access to back yard. Perfect bluestone patio, landscaped yard and two car garage with brand new electric doors complete the joy of living here. Not to be missed!
Location
State MA
County Essex
Area Phillips Beach
Zoning A1
Direction Atlantic Avenue~Puritan Road~Puritan Avenue
Rooms
Family Room Closet/Cabinets - Custom Built, Flooring - Wall to Wall Carpet, High Speed Internet Hookup, Open Floorplan, Recessed Lighting, Remodeled
Basement Full, Partially Finished, Interior Entry, Bulkhead, Sump Pump, Concrete
Primary Bedroom Level Second
Dining Room Closet/Cabinets - Custom Built, Flooring - Hardwood, French Doors
Kitchen Closet, Closet/Cabinets - Custom Built, Flooring - Hardwood, Pantry, Countertops - Stone/Granite/Solid, Breakfast Bar / Nook, Cabinets - Upgraded, Exterior Access, Open Floorplan, Recessed Lighting, Remodeled, Stainless Steel Appliances, Lighting - Overhead
Interior
Interior Features Closet/Cabinets - Custom Built, Cabinets - Upgraded, High Speed Internet Hookup, Open Floorplan, Lighting - Overhead, Recessed Lighting, Closet, Open Floor Plan, Home Office, Exercise Room, Foyer, Wired for Sound
Heating Central, Baseboard, Hot Water, Radiant, Natural Gas
Cooling None, Whole House Fan
Flooring Tile, Carpet, Concrete, Hardwood, Flooring - Wall to Wall Carpet, Flooring - Hardwood
Fireplaces Number 1
Fireplaces Type Living Room
Appliance Oven, Dishwasher, Disposal, Microwave, Countertop Range, Refrigerator, Washer, Dryer, Wine Refrigerator, Utility Connections for Electric Oven, Utility Connections for Gas Dryer
Laundry Gas Dryer Hookup, Washer Hookup, Lighting - Overhead, In Basement
Exterior
Exterior Feature Porch, Rain Gutters, Sprinkler System, Screens, Garden, Invisible Fence, ET Irrigation Controller
Garage Spaces 2.0
Fence Invisible
Community Features Public Transportation, Shopping, Pool, Tennis Court(s), Park, Walk/Jog Trails, Golf, Medical Facility, Laundromat, Bike Path, Conservation Area, Highway Access, House of Worship, Marina, Private School, Public School, T-Station, University, Sidewalks
Utilities Available for Electric Oven, for Gas Dryer, Washer Hookup
Waterfront Description Beach Front, Beach Access, Ocean, Walk to, 1/10 to 3/10 To Beach, Beach Ownership(Public)
Roof Type Shingle, Tile
Total Parking Spaces 2
Garage Yes
Building
Lot Description Cleared, Level
Foundation Stone, Brick/Mortar, Irregular
Sewer Public Sewer
Water Public
Architectural Style Colonial
Schools
Elementary Schools Public/Private
Middle Schools Public/Private
High Schools Public/Private
Others
Senior Community false
Acceptable Financing Contract
Listing Terms Contract
Read Less
Want to know what your home might be worth? Contact us for a FREE valuation!

Our team is ready to help you sell your home for the highest possible price ASAP
Bought with Jodi Gildea • Sagan Harborside Sotheby's International Realty
GET MORE INFORMATION





