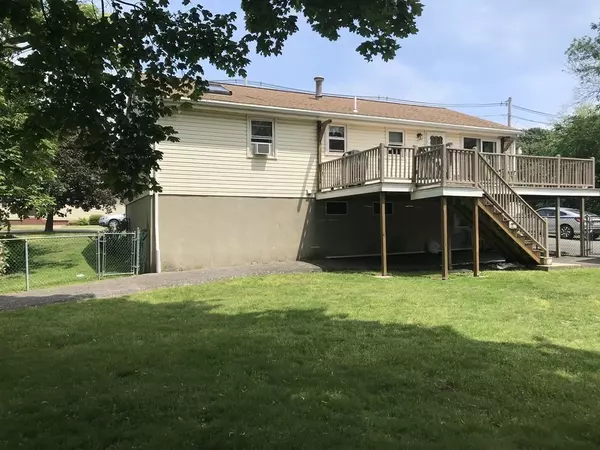$630,000
$699,900
10.0%For more information regarding the value of a property, please contact us for a free consultation.
56 Saville Street Saugus, MA 01906
4 Beds
2 Baths
1,987 SqFt
Key Details
Sold Price $630,000
Property Type Single Family Home
Sub Type Single Family Residence
Listing Status Sold
Purchase Type For Sale
Square Footage 1,987 sqft
Price per Sqft $317
MLS Listing ID 73127124
Sold Date 09/15/23
Bedrooms 4
Full Baths 2
HOA Y/N false
Year Built 1977
Annual Tax Amount $6,249
Tax Year 2023
Lot Size 10,018 Sqft
Acres 0.23
Property Sub-Type Single Family Residence
Property Description
LOOKING FOR A HEATED TWO CAR GARAGE, PLENTY OF OFF-STREET PARKING, BEAUTIFUL LEVEL YARD, OVERSIZED DECK AND FLEXIBLE FLOOR PLAN?THIS IS THE PROPERTY FOR YOU!! Main level offers open floor plan, living room, dining room with access to rear deck, eat-in kitchen, 3 bedrooms, full bathroom. Lower Level featuring extra living space with family room, eat-in kitchen, bedroom with dressing area, full bath, laundry and storage area, 200-amp electric board. Two zone forced hot water baseboard Gas heating system, asphalt roof, vinyl siding with some front exterior wood shingles, oversized paved driveway, sprinkler system, landscaped grounds, exterior shed. Central location close to shopping, public transportation, schools, Saugus Center and Route One. Don't miss out, come make this your home!
Location
State MA
County Essex
Zoning 101
Direction Central St. to Saville St. OR Walnut St. to Central St. to Saville St.
Rooms
Family Room Flooring - Wall to Wall Carpet, Exterior Access
Basement Full, Finished, Walk-Out Access, Interior Entry
Primary Bedroom Level Main, First
Dining Room Ceiling Fan(s), Flooring - Wall to Wall Carpet, Exterior Access, Open Floorplan, Slider
Kitchen Flooring - Vinyl, Exterior Access
Interior
Interior Features Dressing Room, Closet - Double, Kitchen, Laundry Chute
Heating Baseboard, Natural Gas
Cooling Window Unit(s), Dual
Flooring Plywood, Vinyl, Carpet, Flooring - Vinyl
Appliance Range, Microwave, Refrigerator, Washer, Dryer, Utility Connections for Electric Range
Laundry In Basement, Washer Hookup
Exterior
Exterior Feature Deck - Wood, Storage, Sprinkler System
Garage Spaces 2.0
Community Features Public Transportation, Shopping, Public School
Utilities Available for Electric Range, Washer Hookup
Roof Type Shingle
Total Parking Spaces 8
Garage Yes
Building
Lot Description Level
Foundation Concrete Perimeter
Sewer Public Sewer
Water Public
Others
Senior Community false
Read Less
Want to know what your home might be worth? Contact us for a FREE valuation!

Our team is ready to help you sell your home for the highest possible price ASAP
Bought with Arian Simaku • Simaku Realty, LLC
GET MORE INFORMATION





