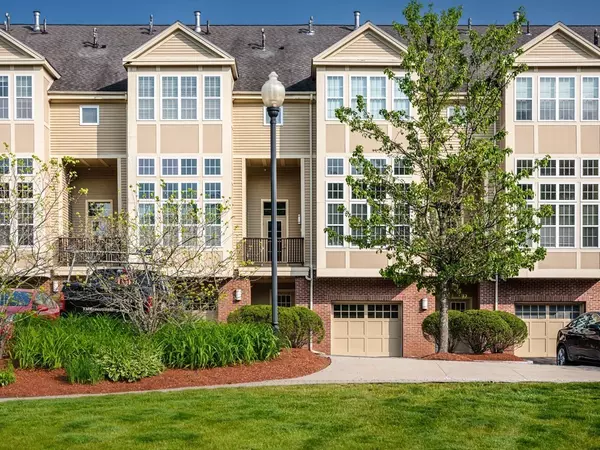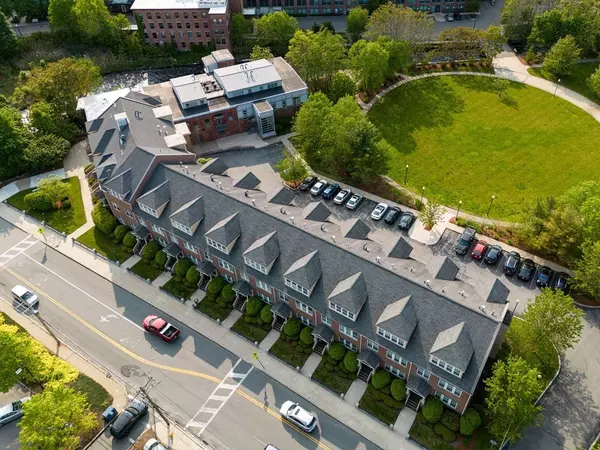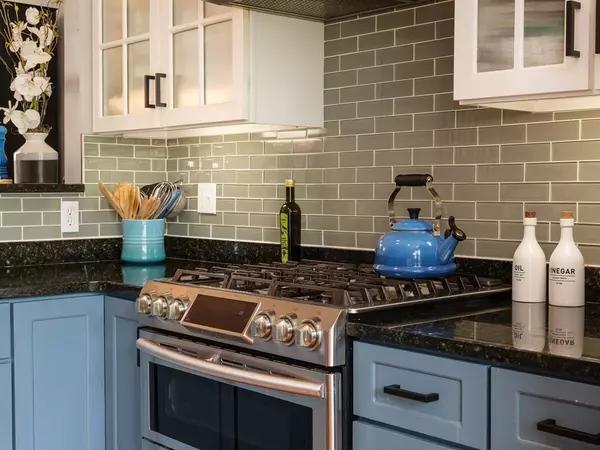$850,000
$849,900
For more information regarding the value of a property, please contact us for a free consultation.
2 Powder Mill Sq #3 Andover, MA 01810
3 Beds
2.5 Baths
2,421 SqFt
Key Details
Sold Price $850,000
Property Type Condo
Sub Type Condominium
Listing Status Sold
Purchase Type For Sale
Square Footage 2,421 sqft
Price per Sqft $351
MLS Listing ID 73149330
Sold Date 09/14/23
Bedrooms 3
Full Baths 2
Half Baths 1
HOA Fees $717/mo
HOA Y/N true
Year Built 2004
Annual Tax Amount $7,646
Tax Year 2023
Property Sub-Type Condominium
Property Description
Location, Location, Location! Rare opportunity to own a multi- level townhome at Powder Mill Square which is just outside of downtown Andover. Walk to shopping, dining and the T station from this centrally located townhome. You'll love the open concept multi-level floor plan of this home which includes a central living room with gas fireplace and 16 foot tall cathedral ceilings with oversized double hung windows that overlook Castle Park. This spacious home was reently upgraded with a remodeld kitchen, new hardwood floors, new hot water heater and upgraded in wall theater wiring. Lower level features a remodeled 2 car tandem garage and ample storage space. Property includes an on-site gym and Castle Park which is integrated into the development and offers great recreational space. This home offers luxury living, great walkabilty and a terrific location, don't miss your chance to call it your home!
Location
State MA
County Essex
Zoning MU
Direction N Main to Stevens across from Andover Post Office
Rooms
Basement Y
Primary Bedroom Level Second
Dining Room Flooring - Hardwood
Kitchen Flooring - Hardwood, Countertops - Stone/Granite/Solid
Interior
Heating Forced Air, Natural Gas
Cooling Central Air
Flooring Wood, Tile
Fireplaces Number 1
Fireplaces Type Living Room
Appliance Range, Dishwasher, Trash Compactor, Refrigerator, Washer, Dryer, Utility Connections for Gas Range, Utility Connections for Electric Dryer
Laundry Second Floor, Washer Hookup
Exterior
Exterior Feature Balcony, Professional Landscaping
Garage Spaces 2.0
Community Features Public Transportation, Shopping, Park, Walk/Jog Trails, Golf, Medical Facility, Highway Access, House of Worship, Private School, Public School, T-Station
Utilities Available for Gas Range, for Electric Dryer, Washer Hookup
Roof Type Shingle
Total Parking Spaces 1
Garage Yes
Building
Story 3
Sewer Public Sewer
Water Public
Others
Pets Allowed Yes w/ Restrictions
Senior Community false
Read Less
Want to know what your home might be worth? Contact us for a FREE valuation!

Our team is ready to help you sell your home for the highest possible price ASAP
Bought with The Durling Group • Leading Edge Real Estate
GET MORE INFORMATION





