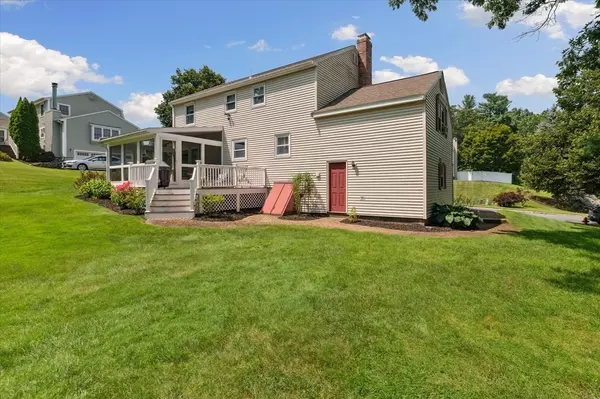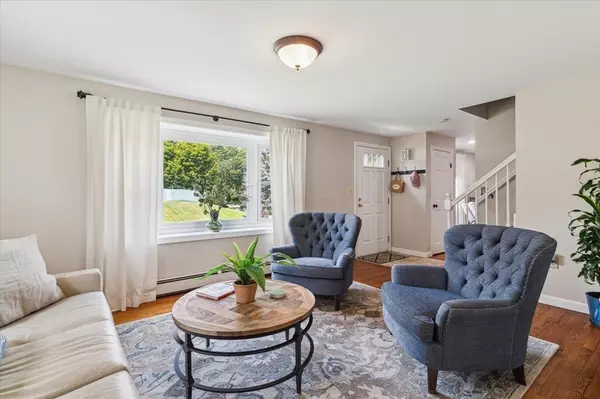$704,300
$629,000
12.0%For more information regarding the value of a property, please contact us for a free consultation.
26 Blueberry Ln Methuen, MA 01844
3 Beds
2.5 Baths
2,217 SqFt
Key Details
Sold Price $704,300
Property Type Single Family Home
Sub Type Single Family Residence
Listing Status Sold
Purchase Type For Sale
Square Footage 2,217 sqft
Price per Sqft $317
MLS Listing ID 73143437
Sold Date 09/14/23
Style Colonial
Bedrooms 3
Full Baths 2
Half Baths 1
HOA Y/N false
Year Built 1985
Annual Tax Amount $5,546
Tax Year 2023
Lot Size 0.460 Acres
Acres 0.46
Property Sub-Type Single Family Residence
Property Description
Beautifully maintained home on a quiet side street in highly-desirable West Methuen! Great proximity to Marsh school district and area attractions yet still offering a spacious backyard filled with mature plantings, trees, and some much needed tranquility. The first floor offers a family room with wood-burning fireplace, a bright and inviting living room, a lovely updated kitchen with stainless appliances open to dining area, convenient laundry, and a half bath. A separate staircase leads to a bonus room perfect for home office, playroom, or guest overflow. Outside find a 12x14 screened porch with attached deck for more entertaining options, and a shed perfect for extra storage. Upstairs, there is the main bedroom with attached full bath, walk in closet and hardwood flooring. Two additional bedrooms and a full bath complete the second floor. The home has many updates and newer systems. Any offers to be due by and reviewed Monday 8/7 by 4:00.
Location
State MA
County Essex
Zoning RB
Direction Pelham St to Blueberry Ln
Rooms
Family Room Flooring - Wood
Basement Full, Interior Entry, Bulkhead, Concrete, Unfinished
Primary Bedroom Level Second
Dining Room Flooring - Wood
Kitchen Flooring - Wood, Countertops - Stone/Granite/Solid, Exterior Access, Stainless Steel Appliances
Interior
Interior Features Bonus Room
Heating Baseboard, Natural Gas
Cooling Central Air, Window Unit(s)
Flooring Wood, Tile, Carpet, Flooring - Wood
Fireplaces Number 1
Fireplaces Type Family Room
Appliance Range, Dishwasher, Disposal, Microwave, Refrigerator, Washer, Dryer, Utility Connections for Gas Range
Laundry First Floor
Exterior
Exterior Feature Porch - Screened, Deck - Composite, Storage
Garage Spaces 1.0
Community Features Public Transportation, Park, Walk/Jog Trails, Medical Facility, Bike Path, Conservation Area, Highway Access, House of Worship, Public School
Utilities Available for Gas Range
Roof Type Shingle
Total Parking Spaces 4
Garage Yes
Building
Lot Description Cleared, Level
Foundation Concrete Perimeter
Sewer Public Sewer
Water Public
Architectural Style Colonial
Schools
Elementary Schools Marsh
Middle Schools Marsh
High Schools Mhs
Others
Senior Community false
Read Less
Want to know what your home might be worth? Contact us for a FREE valuation!

Our team is ready to help you sell your home for the highest possible price ASAP
Bought with Dawn Aiello • eXp Realty
GET MORE INFORMATION





