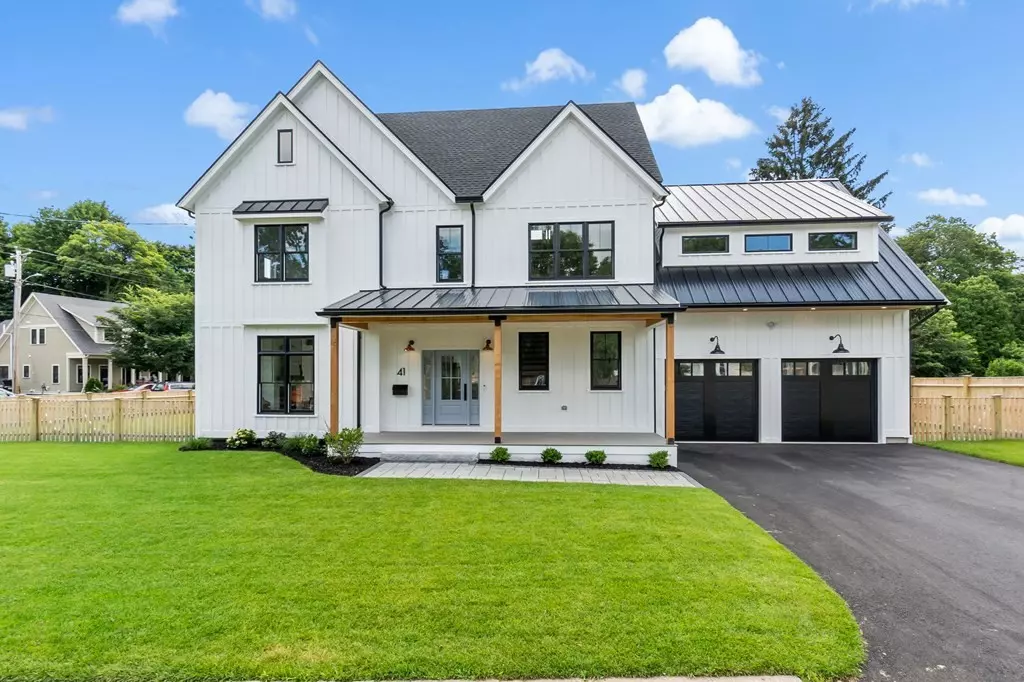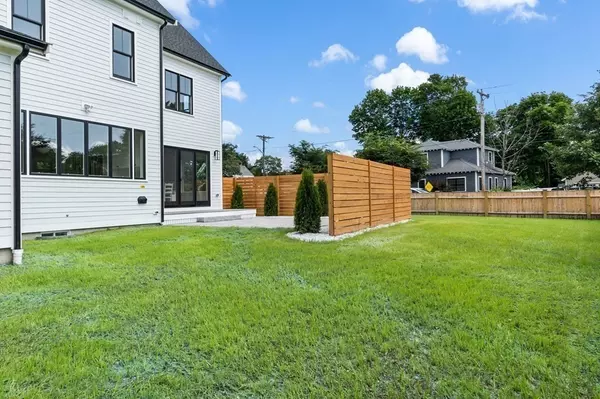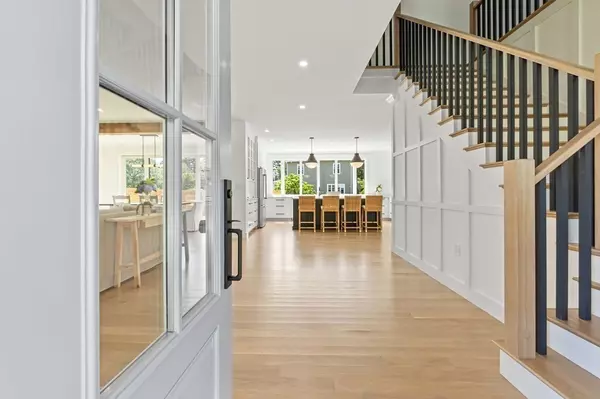$2,375,000
$2,499,900
5.0%For more information regarding the value of a property, please contact us for a free consultation.
41 Moulton St Newburyport, MA 01950
4 Beds
3.5 Baths
4,505 SqFt
Key Details
Sold Price $2,375,000
Property Type Single Family Home
Sub Type Single Family Residence
Listing Status Sold
Purchase Type For Sale
Square Footage 4,505 sqft
Price per Sqft $527
MLS Listing ID 73135668
Sold Date 09/14/23
Style Farmhouse
Bedrooms 4
Full Baths 3
Half Baths 1
HOA Y/N false
Year Built 2023
Annual Tax Amount $6,126
Tax Year 2023
Lot Size 0.260 Acres
Acres 0.26
Property Sub-Type Single Family Residence
Property Description
OFFER ACCEPTED OPEN HOUSE CANCELED. Welcome to 41 Moulton Street, beckoning all who are looking for the the Best of the Best on a spacious corner lot. Thoughtfully crafted with high-end finishes, the open layout with soaring ceilings flows seamlessly among the first-floor rooms including a mud room, home office, living room, dining room, and kitchen. The kitchen is surrounded by a row of windows, with custom Omega Cabinets, Thermador appliances, 48-inch range and quartz countertops Summer dining awaits at one of Newburyport's award-winning restaurants! OR better yet right at home with a wet-bar and easy flow outside to a private stone patio for al fresco dining. A masterpiece of relaxed yet elegant living, with four bedrooms, including two ensuites, the larger with stunning vaulted ceilings, a tiled bath with soaking tub and large shower. A high efficiency hydronic heating system, electric car charger, and maintenance free exterior make living here easy
Location
State MA
County Essex
Zoning R
Direction GPS to 41 Moulton St.
Rooms
Basement Full, Partially Finished, Interior Entry, Bulkhead, Concrete
Primary Bedroom Level Second
Dining Room Flooring - Hardwood
Kitchen Flooring - Hardwood, Dining Area, Pantry, Countertops - Stone/Granite/Solid, Countertops - Upgraded, Kitchen Island, Wet Bar, Open Floorplan, Second Dishwasher, Stainless Steel Appliances, Wine Chiller
Interior
Interior Features Bathroom, Exercise Room
Heating Forced Air
Cooling Central Air
Flooring Wood, Tile
Fireplaces Number 1
Fireplaces Type Living Room
Appliance Range, Dishwasher, Disposal, Refrigerator, Range Hood, Utility Connections for Gas Range
Laundry Second Floor
Exterior
Exterior Feature Porch, Deck, Patio, Professional Landscaping, Sprinkler System, Fenced Yard, Garden, ET Irrigation Controller
Garage Spaces 2.0
Fence Fenced
Community Features Public Transportation, Shopping, Park, Walk/Jog Trails, Stable(s), Golf, Medical Facility, Bike Path, Conservation Area, Highway Access, House of Worship, Marina, Private School, Public School, T-Station
Utilities Available for Gas Range
Waterfront Description Beach Front, Ocean, River
Roof Type Shingle, Metal
Total Parking Spaces 4
Garage Yes
Building
Lot Description Corner Lot, Level
Foundation Concrete Perimeter
Sewer Public Sewer
Water Public
Architectural Style Farmhouse
Schools
Elementary Schools Bresnahan
Middle Schools Nock
High Schools Newburyport
Others
Senior Community false
Read Less
Want to know what your home might be worth? Contact us for a FREE valuation!

Our team is ready to help you sell your home for the highest possible price ASAP
Bought with Alissa Christie • Bentley's
GET MORE INFORMATION





