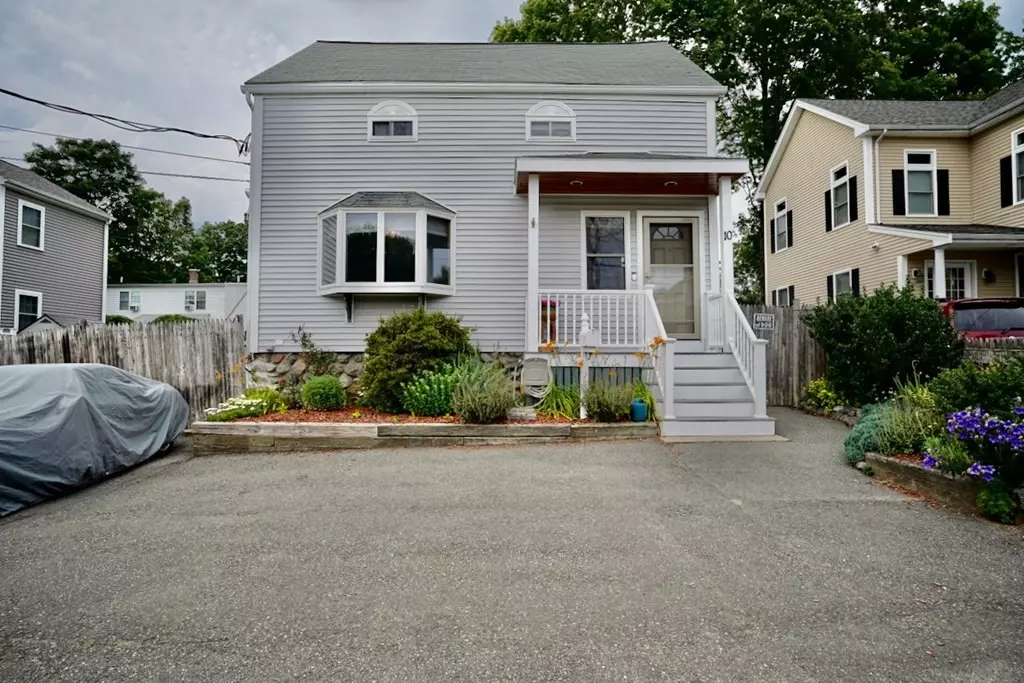$699,000
$669,000
4.5%For more information regarding the value of a property, please contact us for a free consultation.
10 Fowler St Danvers, MA 01923
4 Beds
2.5 Baths
2,013 SqFt
Key Details
Sold Price $699,000
Property Type Single Family Home
Sub Type Single Family Residence
Listing Status Sold
Purchase Type For Sale
Square Footage 2,013 sqft
Price per Sqft $347
MLS Listing ID 73137166
Sold Date 09/14/23
Style Colonial
Bedrooms 4
Full Baths 2
Half Baths 1
HOA Y/N false
Year Built 1930
Annual Tax Amount $5,857
Tax Year 2023
Lot Size 4,791 Sqft
Acres 0.11
Property Sub-Type Single Family Residence
Property Description
Expanded 4 bedroom, 2.5 bath Colonial will captivate you with its hardwood floors and open concept living. Fantastic location, close to downtown, and commuter routes. Greeted by a quant mudroom with full closet to store your seasonal attire, you find yourself immersed in the versatile layout and possibilities. Kitchen features a show stopping Vulcan commercial 6 Burner Gas Range w/ Griddle and stainless appliances. Large kitchen island overlooks the living and dining rooms, host gatherings with room to comfortably entertain. First floor half bath and a small deck, perfect for grilling can be found off of the kitchen. Sun drenched 3 Season room provides direct access to the fenced in backyard w/ two storage sheds. Second floor features a master bedroom w/ walk in closet, bath with Jacuzzi tub and a private balcony; Two walk up attic storage areas; Full bathroom; 3 bedrooms. Basement features walkout access, wood stove, large wet bar. 200 amp service w/100 amp sub panel, central vac sys
Location
State MA
County Essex
Zoning R1
Direction Ash St. to Fowler St.
Rooms
Basement Partially Finished, Walk-Out Access, Interior Entry, Bulkhead, Sump Pump, Concrete
Primary Bedroom Level Second
Dining Room Flooring - Hardwood, Lighting - Overhead
Kitchen Flooring - Stone/Ceramic Tile, Dining Area, Balcony / Deck, Pantry, Kitchen Island, Cabinets - Upgraded, Country Kitchen, Deck - Exterior, Exterior Access, Recessed Lighting, Stainless Steel Appliances, Gas Stove, Lighting - Overhead
Interior
Interior Features Ceiling Fan(s), Slider, Home Office, Sun Room, Central Vacuum, Wet Bar
Heating Baseboard, Natural Gas, Wood Stove
Cooling None
Flooring Tile, Hardwood, Flooring - Hardwood
Appliance Range, Dishwasher, Disposal, Refrigerator, Dryer, Vacuum System, Range Hood, Utility Connections for Gas Range, Utility Connections for Gas Oven, Utility Connections for Gas Dryer
Laundry Washer Hookup
Exterior
Exterior Feature Balcony / Deck, Porch, Porch - Enclosed, Porch - Screened, Patio, Rain Gutters, Storage, Fenced Yard
Fence Fenced/Enclosed, Fenced
Community Features Shopping, Park, Walk/Jog Trails, Bike Path, Highway Access, House of Worship, Marina, Private School, Public School
Utilities Available for Gas Range, for Gas Oven, for Gas Dryer, Washer Hookup
Roof Type Shingle
Total Parking Spaces 6
Garage No
Building
Lot Description Level
Foundation Concrete Perimeter, Stone
Sewer Public Sewer
Water Public
Architectural Style Colonial
Others
Senior Community false
Read Less
Want to know what your home might be worth? Contact us for a FREE valuation!

Our team is ready to help you sell your home for the highest possible price ASAP
Bought with Joyce Munoz • Lux Realty North Shore
GET MORE INFORMATION





