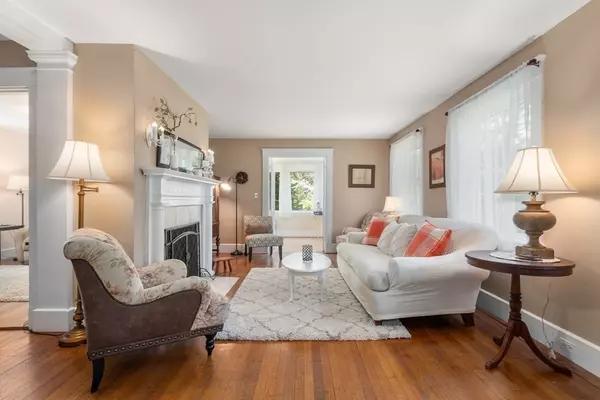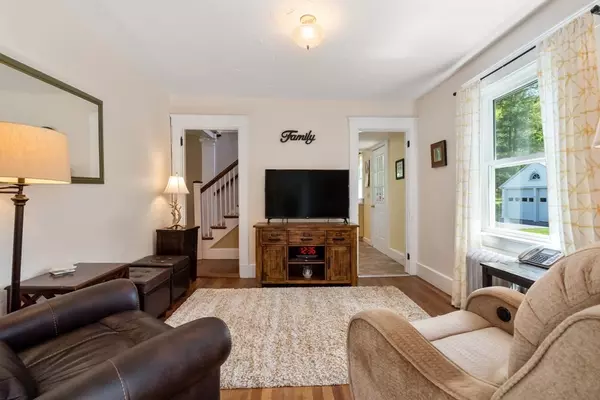$600,000
$525,000
14.3%For more information regarding the value of a property, please contact us for a free consultation.
54 Prospect Street West Bridgewater, MA 02379
4 Beds
1 Bath
1,868 SqFt
Key Details
Sold Price $600,000
Property Type Single Family Home
Sub Type Single Family Residence
Listing Status Sold
Purchase Type For Sale
Square Footage 1,868 sqft
Price per Sqft $321
MLS Listing ID 73114571
Sold Date 08/11/23
Style Gambrel /Dutch
Bedrooms 4
Full Baths 1
HOA Y/N false
Year Built 1924
Annual Tax Amount $5,967
Tax Year 2023
Lot Size 1.930 Acres
Acres 1.93
Property Sub-Type Single Family Residence
Property Description
FOUR BEDROOM well maintained home situated on a large lot w/ almost 2 ACRES of a park-like property, this classic Gambrel style home features 1,868 sf of living space w/ HARDWOOD FLOORS. First level offers a living room w/ fireplace, spacious kitchen w/ eat in area & adjacent formal dining room, family room & a bonus additional sunroom space to enjoy. The second level has Four Bedrooms & Bathroom w/ tiled shower & heated floor. There is a large FULL basement w/ ample storage and laundry. The large sprawling well maintained landscaped property that surrounds the home offers lots of space to relax or entertain. There is a TWO CAR GARAGE w/ a paved driveway at least 8 parking spaces, large shed & additional woodshed that allows for plenty storage. Recent updates include NEW heating system 2022, NEW tankless hot water heater 2020, ROOF only 8 years old & NEW 4-bedroom SEPTIC to be installed 2023. Welcome Home!
Location
State MA
County Plymouth
Zoning R
Direction Follow GPS. Follow Rt. 106 (West Center to Street) to Prospect Street
Rooms
Family Room Flooring - Hardwood, Window(s) - Picture
Basement Full, Interior Entry, Bulkhead, Sump Pump, Unfinished
Primary Bedroom Level Second
Dining Room Flooring - Hardwood, Window(s) - Picture
Kitchen Flooring - Vinyl, Window(s) - Picture
Interior
Interior Features Sun Room
Heating Steam, Natural Gas
Cooling Window Unit(s)
Flooring Tile, Vinyl, Hardwood, Flooring - Hardwood
Fireplaces Number 1
Fireplaces Type Living Room
Appliance Range, Dishwasher, Microwave, Refrigerator, Washer, Dryer, Gas Water Heater, Utility Connections for Electric Range, Utility Connections for Electric Oven
Exterior
Exterior Feature Rain Gutters, Storage
Garage Spaces 2.0
Community Features Public Transportation, Park, Golf, Medical Facility, Laundromat, Highway Access, Public School, University
Utilities Available for Electric Range, for Electric Oven
Roof Type Shingle
Total Parking Spaces 6
Garage Yes
Building
Foundation Stone
Sewer Private Sewer
Water Public
Architectural Style Gambrel /Dutch
Others
Senior Community false
Read Less
Want to know what your home might be worth? Contact us for a FREE valuation!

Our team is ready to help you sell your home for the highest possible price ASAP
Bought with Jennifer Spadea Bennett • Conway - Plymouth
GET MORE INFORMATION





