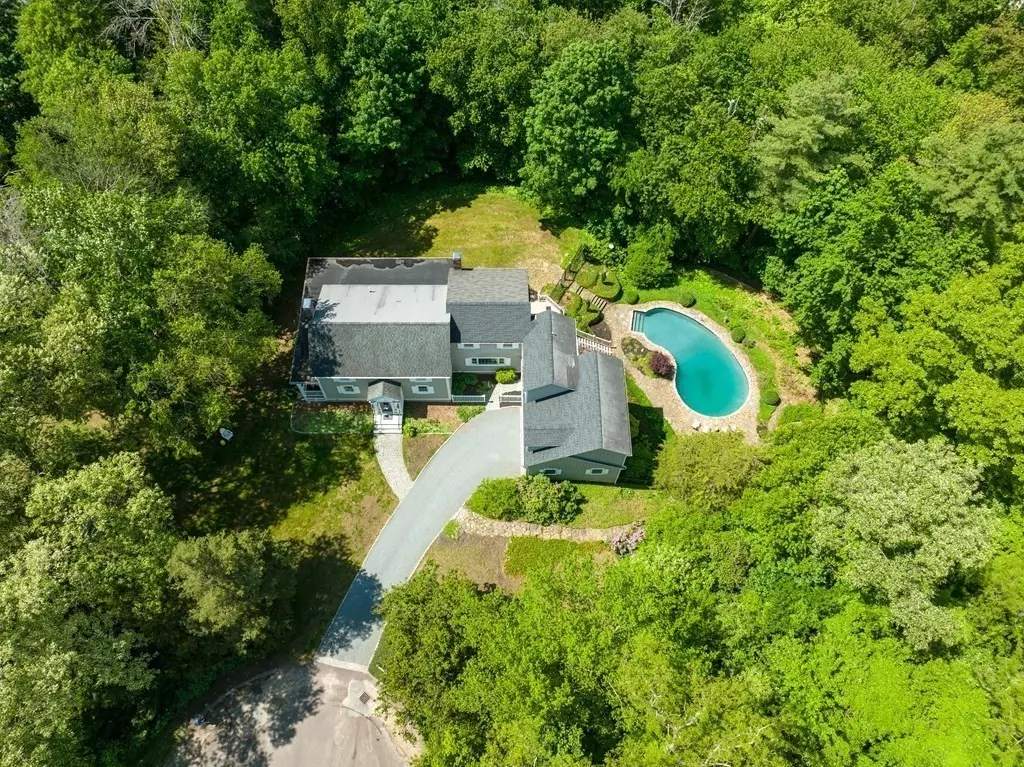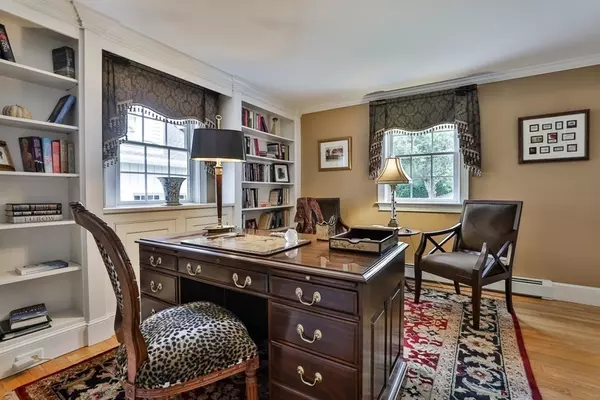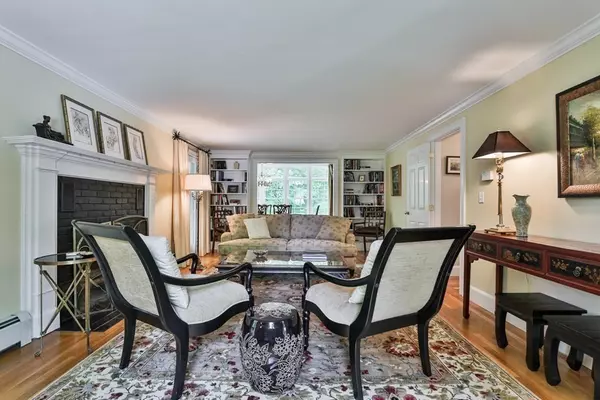$1,160,000
$1,099,000
5.6%For more information regarding the value of a property, please contact us for a free consultation.
5 Hickory Lane West Newbury, MA 01985
4 Beds
3.5 Baths
3,975 SqFt
Key Details
Sold Price $1,160,000
Property Type Single Family Home
Sub Type Single Family Residence
Listing Status Sold
Purchase Type For Sale
Square Footage 3,975 sqft
Price per Sqft $291
MLS Listing ID 73116566
Sold Date 08/07/23
Style Colonial
Bedrooms 4
Full Baths 3
Half Baths 1
HOA Y/N false
Year Built 1983
Annual Tax Amount $10,567
Tax Year 2023
Lot Size 2.260 Acres
Acres 2.26
Property Description
Welcome home to this gorgeous Colonial nestled at the end of a cul-de-sac in one of the most sought-after areas of West Newbury. Sited on 2.26 private acres you will fall in love with the multi-level composite decks leading to your gorgeous yard & in-ground pool. As soon as you enter you will immediately appreciate just how impeccably maintained and updated by the original owners of 40 yrs. The heart of this home is the stunning kitchen (with two islands), exquisite dining room and cozy family room with walls of windows and access to the phenomenal yard. Your foremost thought will be “WOW! what a wonderful entertaining home”. Enjoy the formal LR, 1st flr. Office, fabulous mud room and second floor bonus room with custom built-ins. How about his & her main baths in your primary suite? Three additional generous bedrooms complete the 2nd floor. Lower level is a walk out with a framed area for additional space already plumbed for another bath. Don't wait schedule your private showing.
Location
State MA
County Essex
Zoning RES
Direction Route 113 (Main Street) to Bridge Street, left on Hickory Lane.
Rooms
Family Room Wood / Coal / Pellet Stove, Flooring - Hardwood, Deck - Exterior, Exterior Access
Basement Full, Partially Finished, Walk-Out Access
Primary Bedroom Level Second
Dining Room Flooring - Hardwood, Window(s) - Picture, Balcony / Deck, Exterior Access
Kitchen Flooring - Hardwood, Countertops - Stone/Granite/Solid, Countertops - Upgraded, Kitchen Island, Cabinets - Upgraded, Exterior Access, Open Floorplan, Recessed Lighting, Remodeled, Stainless Steel Appliances
Interior
Interior Features Closet/Cabinets - Custom Built, Bathroom - Full, Office, Bathroom, Bonus Room
Heating Baseboard, Oil, Electric
Cooling Dual, Ductless
Flooring Tile, Carpet, Hardwood, Stone / Slate, Flooring - Hardwood, Flooring - Stone/Ceramic Tile, Flooring - Wall to Wall Carpet
Fireplaces Number 1
Fireplaces Type Living Room
Appliance Oven, Dishwasher, Microwave, Countertop Range, Refrigerator, Washer, Dryer, Wine Refrigerator, Oil Water Heater, Plumbed For Ice Maker, Utility Connections for Electric Range, Utility Connections for Electric Oven, Utility Connections for Electric Dryer
Laundry In Basement, Washer Hookup
Exterior
Exterior Feature Rain Gutters, Storage, Professional Landscaping
Garage Spaces 2.0
Fence Fenced
Pool In Ground
Community Features Walk/Jog Trails, Conservation Area
Utilities Available for Electric Range, for Electric Oven, for Electric Dryer, Washer Hookup, Icemaker Connection
Roof Type Shingle
Total Parking Spaces 6
Garage Yes
Private Pool true
Building
Lot Description Cul-De-Sac, Wooded, Level
Foundation Concrete Perimeter
Sewer Private Sewer
Water Public
Architectural Style Colonial
Schools
Elementary Schools John C. Page
Middle Schools Pentucket
High Schools Pentucket
Others
Senior Community false
Read Less
Want to know what your home might be worth? Contact us for a FREE valuation!

Our team is ready to help you sell your home for the highest possible price ASAP
Bought with Nicole Bradford • Prestige Homes Real Estate, LLC
GET MORE INFORMATION





