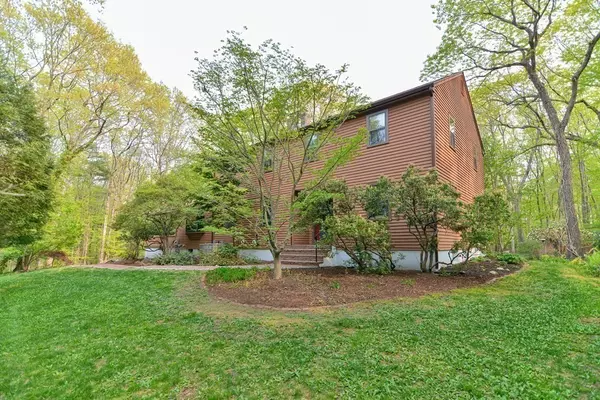$925,000
$899,900
2.8%For more information regarding the value of a property, please contact us for a free consultation.
211 Dalton Road Holliston, MA 01746
4 Beds
3 Baths
3,087 SqFt
Key Details
Sold Price $925,000
Property Type Single Family Home
Sub Type Single Family Residence
Listing Status Sold
Purchase Type For Sale
Square Footage 3,087 sqft
Price per Sqft $299
MLS Listing ID 73110021
Sold Date 07/26/23
Style Colonial
Bedrooms 4
Full Baths 3
HOA Y/N false
Year Built 1981
Annual Tax Amount $10,957
Tax Year 2023
Lot Size 5.340 Acres
Acres 5.34
Property Sub-Type Single Family Residence
Property Description
Nestled away on over 5 acres and abutted by conservation land this stunning home boasts 4 bedrooms, 3 full bathrooms, an office and an open kitchen/family room with a gas fireplace that overlooks the patio and beautifully landscaped gardens.There are plenty of windows throughout the home that allow for lots of natural sunlight. There are beautiful hardwood floors on the second floor as well in the living room and the dining room. There is also a spacious screened in porch that allows you to sit and enjoy the quiet and watch the deer running through your yard. This specially designed home which is also passive solar creates a warm and welcoming atmosphere which can be enjoyed throughout the 4 seasons that Massachusetts has to offer. This spectacular home has been extremely well maintained and boosts many updates.This home is a must see and it won't disappoint.
Location
State MA
County Middlesex
Zoning 30
Direction Check Waze. Turn at the Blue Mailbox. The home is set back from the road.
Rooms
Basement Partial, Interior Entry, Garage Access, Concrete, Slab, Unfinished
Primary Bedroom Level Second
Dining Room Flooring - Hardwood, Window(s) - Bay/Bow/Box
Kitchen Skylight, Flooring - Stone/Ceramic Tile, Window(s) - Bay/Bow/Box, Dining Area, Countertops - Stone/Granite/Solid, Stainless Steel Appliances, Gas Stove, Lighting - Overhead
Interior
Interior Features Closet, Ceiling Fan(s), Closet/Cabinets - Custom Built, Entrance Foyer, Office, Sun Room, Sitting Room, Study
Heating Forced Air, Natural Gas, Passive Solar, Fireplace
Cooling Central Air, Whole House Fan
Flooring Tile, Hardwood, Parquet, Flooring - Stone/Ceramic Tile, Flooring - Wood
Fireplaces Number 2
Fireplaces Type Kitchen, Living Room
Appliance Dishwasher, Microwave, Refrigerator, Water Treatment, ENERGY STAR Qualified Dryer, ENERGY STAR Qualified Washer, Range - ENERGY STAR, Gas Water Heater, Tank Water Heaterless, Utility Connections for Gas Range, Utility Connections for Gas Oven, Utility Connections for Gas Dryer
Laundry Flooring - Stone/Ceramic Tile, Pantry, Main Level, Gas Dryer Hookup, Exterior Access, Washer Hookup, First Floor
Exterior
Exterior Feature Rain Gutters, Storage, Professional Landscaping, Garden
Garage Spaces 2.0
Community Features Public Transportation, Shopping, Tennis Court(s), Park, Walk/Jog Trails, Stable(s), Golf, Bike Path, Conservation Area, House of Worship, Public School
Utilities Available for Gas Range, for Gas Oven, for Gas Dryer, Washer Hookup
Roof Type Shingle
Total Parking Spaces 4
Garage Yes
Building
Lot Description Wooded, Easements, Level
Foundation Concrete Perimeter
Sewer Private Sewer
Water Public
Architectural Style Colonial
Schools
Elementary Schools Placentino
Middle Schools Robert Adams
High Schools Holliston
Others
Senior Community false
Read Less
Want to know what your home might be worth? Contact us for a FREE valuation!

Our team is ready to help you sell your home for the highest possible price ASAP
Bought with Kim Bolano • Realty One Group Executives
GET MORE INFORMATION





