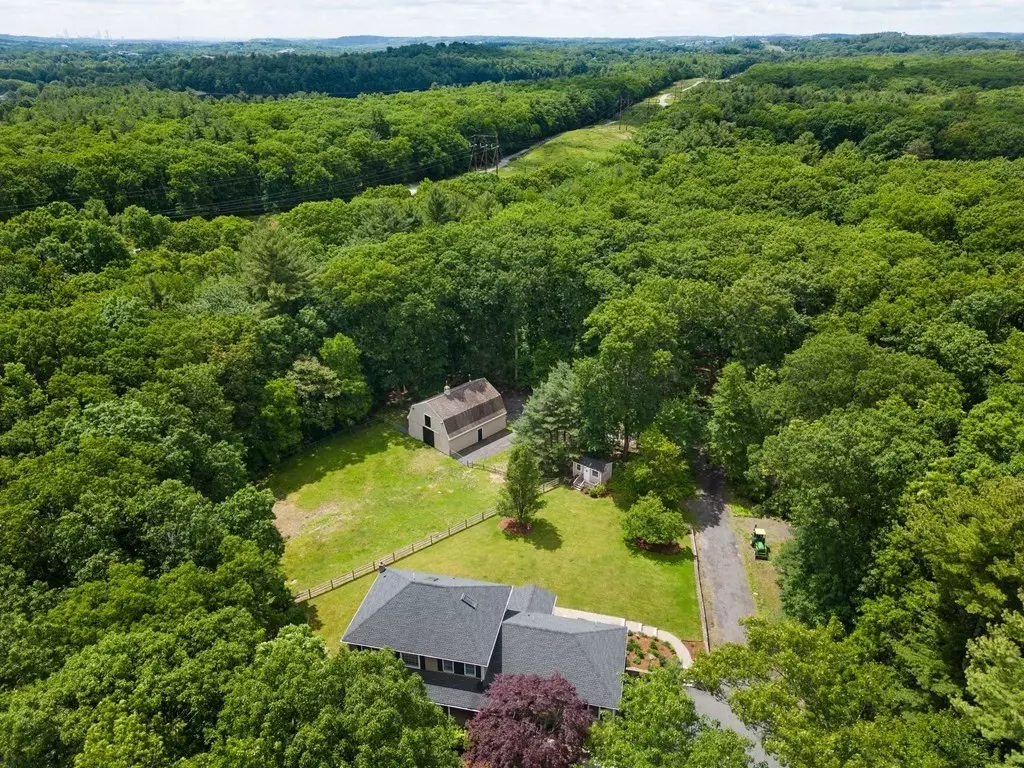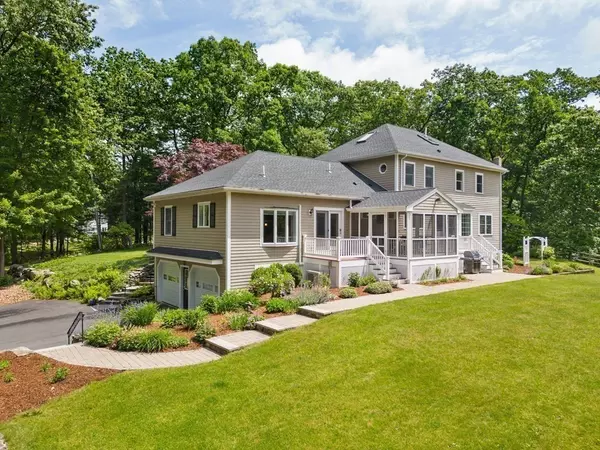$1,175,000
$1,200,000
2.1%For more information regarding the value of a property, please contact us for a free consultation.
18-R Hillside Way Wilmington, MA 01887
5 Beds
3.5 Baths
4,000 SqFt
Key Details
Sold Price $1,175,000
Property Type Single Family Home
Sub Type Single Family Residence
Listing Status Sold
Purchase Type For Sale
Square Footage 4,000 sqft
Price per Sqft $293
MLS Listing ID 73124367
Sold Date 07/26/23
Style Colonial
Bedrooms 5
Full Baths 3
Half Baths 1
HOA Y/N false
Year Built 1990
Annual Tax Amount $10,476
Tax Year 2022
Lot Size 2.860 Acres
Acres 2.86
Property Sub-Type Single Family Residence
Property Description
Stunning & private 3 acre property features a custom-built 5 bedroom colonial with a legal in-law apartment, storage shed & two-story barn. Main house includes approx 4,000 sq ft finished space over 4 floors, meticulously maintained and updated. Upgrades include new roof, new driveway, Hardie Plank siding, Boderus heating system, radiant flooring, central air with supplemental A/C units in living room, accessory apt & primary. Enjoy a new gorgeous primary bath, recently remodeled half bath and in-law bath. Many of the windows have been upgraded bathing the first floor in natural light! Finished 3rd floor room can be used as you see fit. Basement includes pool room, family room with wood stove and built in bar. Two-story barn has two stalls, plentiful storage and a finished heated room on the second floor to use as workshop or business office or both. Level back yard and fenced-in corral. Unlimited possibilities await for the barn!
Location
State MA
County Middlesex
Zoning RA
Direction Rt. 62 to Chestnut St to Hillside Way, enter driveway next to sign, house is set back off the street
Rooms
Family Room Wood / Coal / Pellet Stove, Flooring - Laminate
Basement Full, Partially Finished, Interior Entry, Garage Access
Primary Bedroom Level Second
Dining Room Flooring - Hardwood
Kitchen Flooring - Stone/Ceramic Tile, Countertops - Stone/Granite/Solid, Kitchen Island, Stainless Steel Appliances
Interior
Interior Features Bathroom - Full, Closet, Bathroom - With Tub & Shower, Ceiling - Cathedral, In-Law Floorplan, Bathroom, Game Room, Bonus Room, Home Office, Central Vacuum
Heating Baseboard, Radiant, Heat Pump, Oil, Wood
Cooling Central Air, Heat Pump, Dual
Flooring Wood, Tile, Vinyl, Laminate, Other, Flooring - Hardwood, Flooring - Stone/Ceramic Tile, Flooring - Wall to Wall Carpet, Flooring - Vinyl, Flooring - Laminate
Appliance Range, Dishwasher, Microwave, Refrigerator, Washer, Dryer, Oil Water Heater, Tank Water Heaterless, Utility Connections for Electric Range, Utility Connections for Electric Dryer
Laundry Closet - Walk-in, Electric Dryer Hookup, Washer Hookup, First Floor
Exterior
Exterior Feature Balcony / Deck, Storage, Sprinkler System, Horses Permitted
Garage Spaces 2.0
Fence Fenced/Enclosed
Community Features Public Transportation, Shopping, Tennis Court(s), Park, Stable(s), Medical Facility, Conservation Area, Highway Access, House of Worship, Private School, Public School, T-Station
Utilities Available for Electric Range, for Electric Dryer, Washer Hookup
Roof Type Shingle
Total Parking Spaces 4
Garage Yes
Building
Lot Description Wooded
Foundation Concrete Perimeter
Sewer Private Sewer
Water Private
Architectural Style Colonial
Schools
Elementary Schools Shawsheen/West
Middle Schools Wilm Middle Sch
High Schools Wilm High Sch
Others
Senior Community false
Read Less
Want to know what your home might be worth? Contact us for a FREE valuation!

Our team is ready to help you sell your home for the highest possible price ASAP
Bought with John Lynch • Keller Williams Realty - Merrimack
GET MORE INFORMATION





