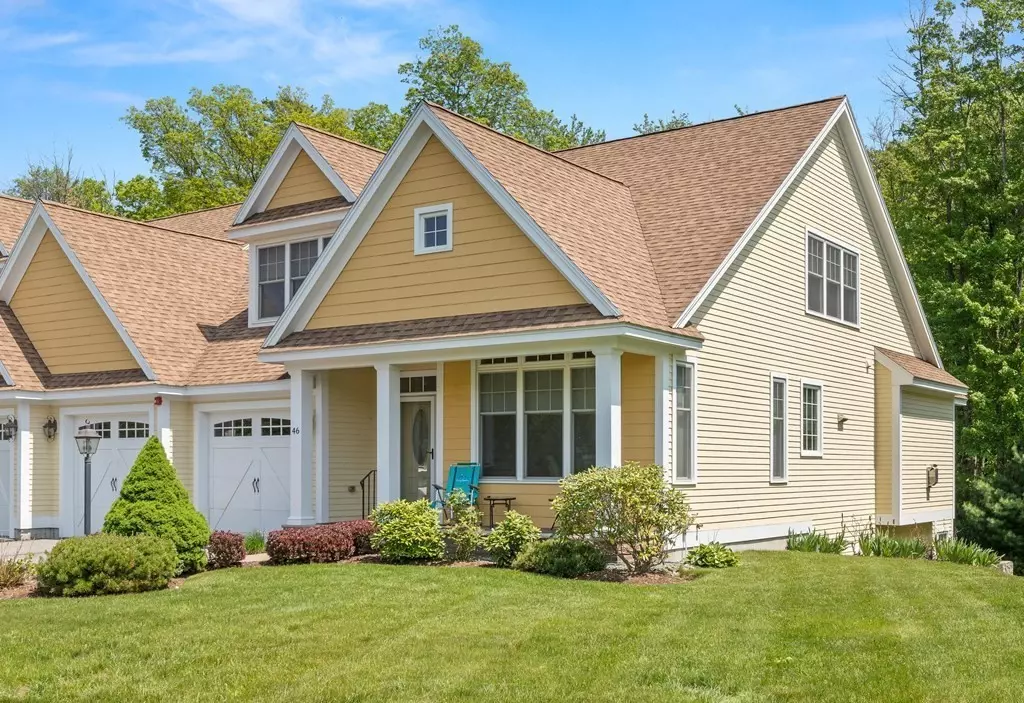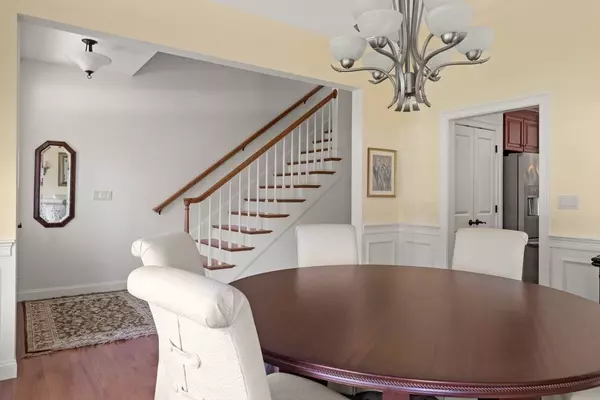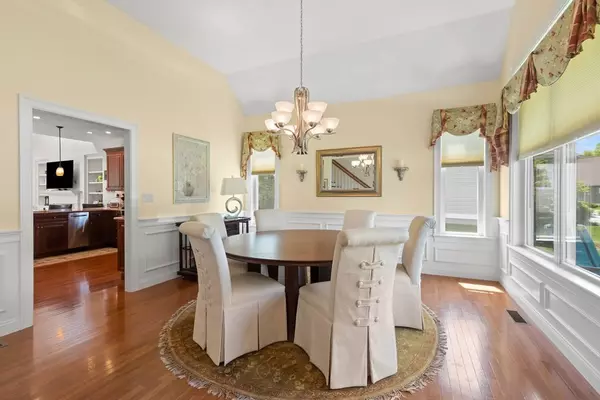$1,010,000
$950,000
6.3%For more information regarding the value of a property, please contact us for a free consultation.
46 Moody Ln #46 West Newbury, MA 01985
4 Beds
4 Baths
3,925 SqFt
Key Details
Sold Price $1,010,000
Property Type Condo
Sub Type Condominium
Listing Status Sold
Purchase Type For Sale
Square Footage 3,925 sqft
Price per Sqft $257
MLS Listing ID 73117659
Sold Date 07/24/23
Bedrooms 4
Full Baths 3
Half Baths 2
HOA Fees $509/mo
HOA Y/N true
Year Built 2010
Annual Tax Amount $10,891
Tax Year 2023
Property Description
Welcome home to the award-winning Ocean Meadows in West Newbury. This 55+ community is minutes to the downtown seaport of Newburyport, beaches of Plum Island & 45 minutes north of Boston near major commuter routes. This light-filled end unit has the open floor plan everyone wants! The rich beautiful cabinetry of the kitchen blends with the granite counters & stainless appliances and opens to vaulted ceiling family room w/fireplace that flows right into the sun room with balcony w/peaceful views. Enjoy your special meals in the dining room. 1st floor primary suite offers spacious walk-in closet and full bath, home office area, laundry and half bath completes 1st floor. 2nd floor presents additional large loft & 2 bedroom suites with walk-in closets and full bath each. Bright finished walk-out lower level w/large, sunny recreation room & wet bar, bedroom and full bath. 2 car garage. This community offers garden & lovely walking/jogging path Offers due Tues @ 12.
Location
State MA
County Essex
Zoning RC
Direction Main Street to Moody Lane
Rooms
Family Room Flooring - Wall to Wall Carpet, Wet Bar, Exterior Access
Basement Y
Primary Bedroom Level Main, First
Dining Room Flooring - Wood, Open Floorplan
Kitchen Flooring - Wood, Countertops - Stone/Granite/Solid, Kitchen Island, Open Floorplan, Stainless Steel Appliances
Interior
Interior Features Bathroom - Full, Sun Room, Bathroom, Home Office, Loft
Heating Forced Air, Natural Gas
Cooling Central Air
Flooring Wood, Tile, Carpet, Flooring - Wood, Flooring - Stone/Ceramic Tile, Flooring - Wall to Wall Carpet
Fireplaces Number 1
Fireplaces Type Living Room
Appliance Range, Dishwasher, Trash Compactor, Microwave, Electric Water Heater, Tank Water Heater, Utility Connections for Gas Range, Utility Connections for Gas Dryer
Laundry Flooring - Stone/Ceramic Tile, Main Level, First Floor, In Unit
Exterior
Exterior Feature Balcony / Deck, Garden
Garage Spaces 2.0
Community Features Public Transportation, Shopping, Park, Conservation Area, Highway Access, House of Worship, Public School, Adult Community
Utilities Available for Gas Range, for Gas Dryer
Roof Type Shingle
Total Parking Spaces 2
Garage Yes
Building
Story 3
Sewer Private Sewer
Water Public
Schools
Elementary Schools Page School
Middle Schools Pentucket Ms
High Schools Pentucket Hs
Others
Pets Allowed Yes w/ Restrictions
Senior Community true
Acceptable Financing Contract
Listing Terms Contract
Read Less
Want to know what your home might be worth? Contact us for a FREE valuation!

Our team is ready to help you sell your home for the highest possible price ASAP
Bought with Amanda Feeks • Keller Williams Realty Evolution
GET MORE INFORMATION





