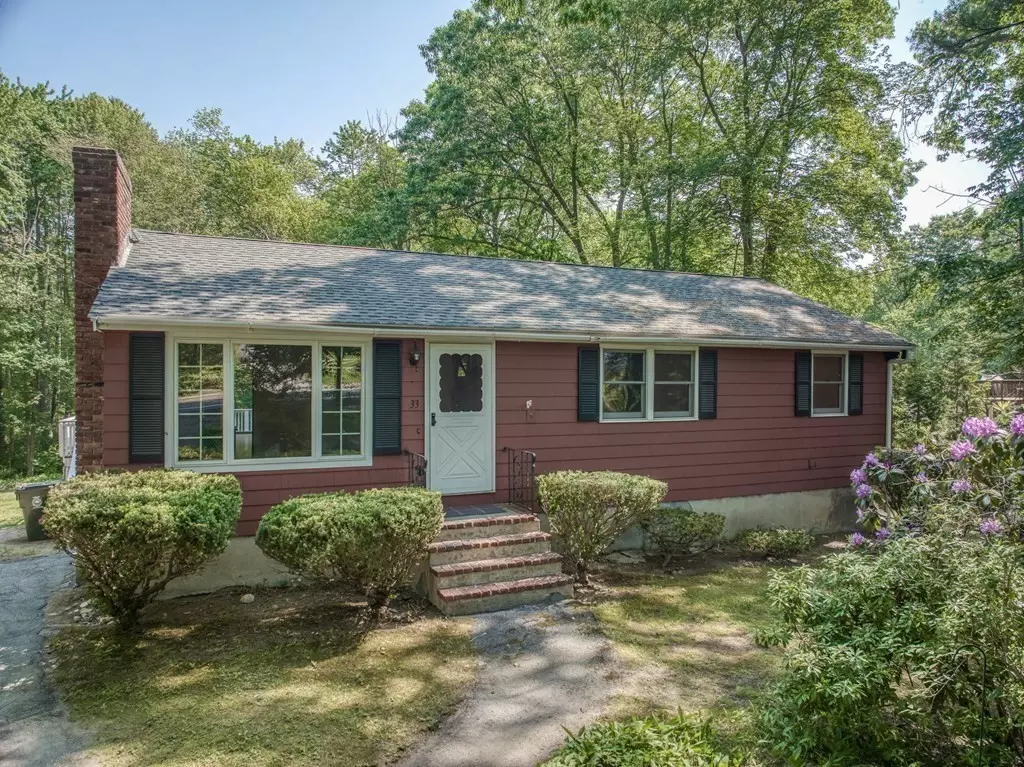$565,000
$485,000
16.5%For more information regarding the value of a property, please contact us for a free consultation.
33 Boutwell St Wilmington, MA 01887
3 Beds
1 Bath
1,224 SqFt
Key Details
Sold Price $565,000
Property Type Single Family Home
Sub Type Single Family Residence
Listing Status Sold
Purchase Type For Sale
Square Footage 1,224 sqft
Price per Sqft $461
MLS Listing ID 73122458
Sold Date 07/21/23
Style Ranch
Bedrooms 3
Full Baths 1
HOA Y/N false
Year Built 1956
Annual Tax Amount $5,928
Tax Year 2023
Lot Size 1.000 Acres
Acres 1.0
Property Sub-Type Single Family Residence
Property Description
Your next chapter awaits your arrival at this charming Ranch centrally located off Rte 62 close to the Wilmington MBTA with easy access to Burlington plus all major commuter highways. Plenty of space to spread out with an acre of land, three bedrooms, multiple living areas on the main level, a large eat in kitchen, plus 504 sq ft of finished space in the basement. With an open concept, the kitchen & family room will be the hub of your daily activity. Do you like to entertain family & friends? If so, you will absolutely love the sliders from the family room that lead to an enormous deck with an arbor overlooking the beautiful rear lot. Notable features: Freshly painted interior and new roof in 2016. Plenty of opportunity to see this long cherished family home at multiple open houses or have your agent book a private showing. Best & Final Offers due Tuesday, June 13th at 12 Noon.
Location
State MA
County Middlesex
Zoning Res 20
Direction Rte 62 to Boutwell Rd or Aldrich Rd to Boutwell Rd, Do not park in driveway to the left.
Rooms
Family Room Ceiling Fan(s), Flooring - Hardwood, Deck - Exterior, Exterior Access, Slider, Lighting - Overhead
Basement Partially Finished, Walk-Out Access, Interior Entry, Concrete
Primary Bedroom Level Main, First
Kitchen Dining Area, Breakfast Bar / Nook, Recessed Lighting, Lighting - Overhead
Interior
Heating Baseboard, Oil, Fireplace(s)
Cooling None
Flooring Vinyl, Hardwood
Fireplaces Number 2
Appliance Range, Dishwasher, Refrigerator, Oil Water Heater, Tank Water Heaterless, Utility Connections for Electric Range, Utility Connections for Electric Dryer
Laundry Washer Hookup
Exterior
Exterior Feature Rain Gutters, Storage
Community Features Shopping, Park, Walk/Jog Trails, Golf, Medical Facility, House of Worship, Public School, T-Station
Utilities Available for Electric Range, for Electric Dryer, Washer Hookup
Roof Type Shingle
Total Parking Spaces 3
Garage No
Building
Lot Description Wooded, Gentle Sloping
Foundation Concrete Perimeter, Block
Sewer Private Sewer
Water Public
Architectural Style Ranch
Schools
Elementary Schools Ask District
Middle Schools Wilmington Ms
High Schools Wilmington Hs
Others
Senior Community false
Read Less
Want to know what your home might be worth? Contact us for a FREE valuation!

Our team is ready to help you sell your home for the highest possible price ASAP
Bought with The Parker Group • RE/MAX Encore
GET MORE INFORMATION





