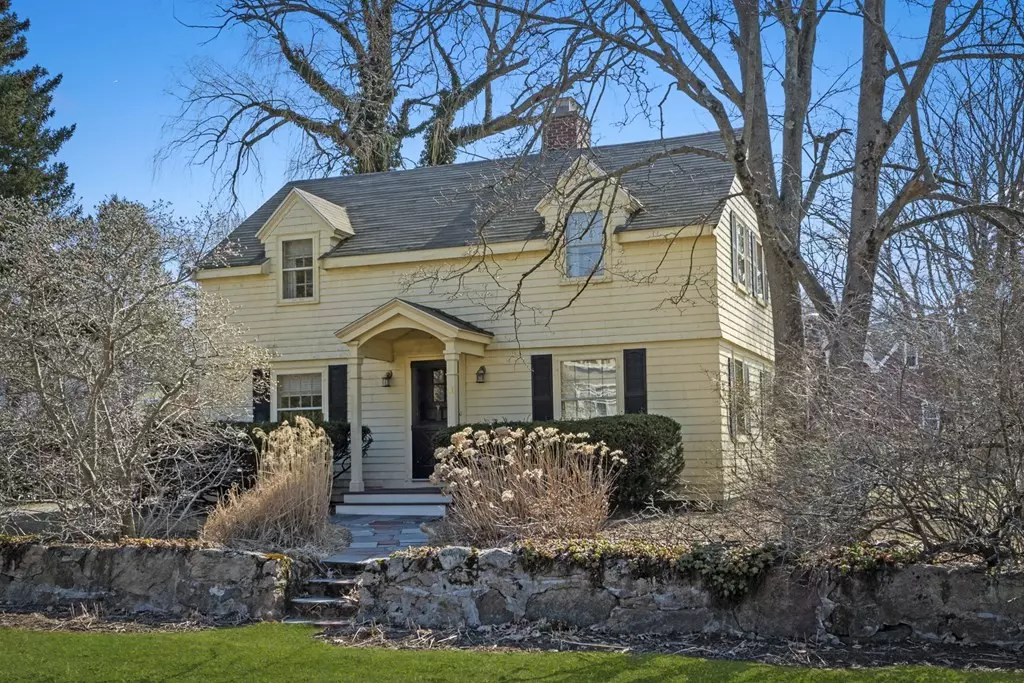$850,000
$999,000
14.9%For more information regarding the value of a property, please contact us for a free consultation.
17 Little's Point Road Swampscott, MA 01907
3 Beds
2 Baths
1,948 SqFt
Key Details
Sold Price $850,000
Property Type Single Family Home
Sub Type Single Family Residence
Listing Status Sold
Purchase Type For Sale
Square Footage 1,948 sqft
Price per Sqft $436
Subdivision Little'S Point Neighborhood
MLS Listing ID 73091564
Sold Date 07/20/23
Style Colonial
Bedrooms 3
Full Baths 2
HOA Y/N false
Year Built 1946
Annual Tax Amount $8,174
Tax Year 2023
Lot Size 10,018 Sqft
Acres 0.23
Property Description
Location! Location! Location! Exclusive Little's Point neighborhood with lovely flat yard and gardens. Neighborhood beach access just steps away. Sweet garden shed adds storage for all your outdoor needs. Sunshine spills into all the windows of this charming Colonial and the floor plan is welcoming and comfortable. Relax on the back deck and patio and come into the oversized and inviting family room. Stay warm and cozy all winter with the wood stove. Attached garage has one bay and attic storage. Original second garage bay was converted to a bedroom and is heated by electric baseboard. Bonus factor to have this first floor bedroom and bathroom when needed for au pair, caregiver or guests. Eat -in kitchen has loads of storage cabinets and plenty of room for meal preparations. First floor laundry and utilities make for easy living. 3/4 Bathroom on main floor is so handy to rinse off sand from the beach! Upstairs provides two bedrooms with full tiled bathroom between these rooms.
Location
State MA
County Essex
Area Phillips Beach
Zoning A1
Direction Humphrey St. ~ Puritan Rd.~ Little's Point Rd.(3rd house on right, on corner of Little's Point Lane)
Rooms
Family Room Wood / Coal / Pellet Stove, Closet, Flooring - Wall to Wall Carpet, Cable Hookup, Exterior Access, Open Floorplan, Lighting - Overhead
Basement Partial, Crawl Space, Interior Entry
Primary Bedroom Level Second
Kitchen Flooring - Vinyl, Dining Area, Pantry, Countertops - Paper Based, Country Kitchen, Open Floorplan, Washer Hookup, Gas Stove, Lighting - Pendant, Lighting - Overhead
Interior
Interior Features Closet, Lighting - Overhead, Entrance Foyer
Heating Central, Forced Air, Electric Baseboard, Natural Gas, Electric, Wood Stove
Cooling None
Flooring Vinyl, Carpet, Concrete, Hardwood, Stone / Slate, Flooring - Hardwood, Flooring - Wall to Wall Carpet
Fireplaces Number 2
Fireplaces Type Living Room
Appliance Range, Dishwasher, Disposal, Refrigerator, Washer, Dryer, Gas Water Heater, Tank Water Heater, Utility Connections for Gas Range, Utility Connections for Electric Dryer
Laundry Electric Dryer Hookup, Washer Hookup, First Floor
Exterior
Exterior Feature Rain Gutters, Storage, Garden, Stone Wall
Garage Spaces 1.0
Community Features Public Transportation, Shopping, Pool, Tennis Court(s), Park, Walk/Jog Trails, Golf, Medical Facility, Laundromat, Bike Path, Conservation Area, Highway Access, House of Worship, Marina, Private School, Public School, T-Station, University
Utilities Available for Gas Range, for Electric Dryer, Washer Hookup
Waterfront Description Beach Front, Beach Access, Ocean, Direct Access, Walk to, 1/10 to 3/10 To Beach, Beach Ownership(Public)
Roof Type Shingle
Total Parking Spaces 2
Garage Yes
Building
Lot Description Corner Lot, Level
Foundation Slab, Irregular
Sewer Public Sewer
Water Public
Architectural Style Colonial
Schools
Elementary Schools Public/Private
Middle Schools Public/Private
High Schools Public/Private
Others
Senior Community false
Acceptable Financing Contract
Listing Terms Contract
Read Less
Want to know what your home might be worth? Contact us for a FREE valuation!

Our team is ready to help you sell your home for the highest possible price ASAP
Bought with Susan Bridge • J. Barrett & Company
GET MORE INFORMATION





