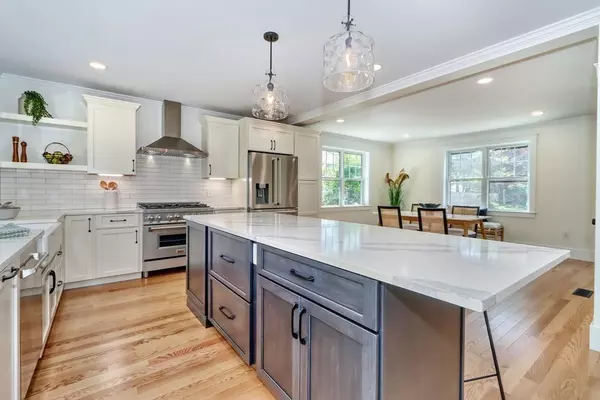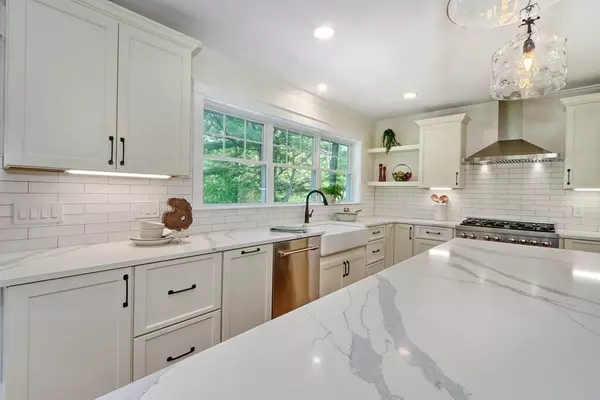$942,500
$959,900
1.8%For more information regarding the value of a property, please contact us for a free consultation.
16 Oakdale Rd. Wilmington, MA 01887
3 Beds
3 Baths
2,555 SqFt
Key Details
Sold Price $942,500
Property Type Single Family Home
Sub Type Single Family Residence
Listing Status Sold
Purchase Type For Sale
Square Footage 2,555 sqft
Price per Sqft $368
MLS Listing ID 73115640
Sold Date 07/19/23
Style Colonial
Bedrooms 3
Full Baths 2
Half Baths 2
HOA Y/N false
Year Built 2023
Annual Tax Amount $5,679
Tax Year 2023
Lot Size 0.460 Acres
Acres 0.46
Property Sub-Type Single Family Residence
Property Description
Introducing this stunning new construction home that blends elegance with modern luxury. Features: high ceilings, crown molding, wide baseboard and an open floor plan. As you step inside, you are greeted by a gorgeous sprawling kitchen and open living/dining areas, the heart of every home! Crafted with meticulous attention to detail, the kitchen features top-of-the-line appliances, cream colored cabinetry, and an expansive center island, offering both functionality and style. There are 3 spacious bedrooms, a primary suite with walk-in closet, laundry room and walk in shower with luxurious finishes, and impeccable craftsmanship, providing a serene retreat to unwind and rejuvenate. Finished walk-up gives you more living options/gym/playrm and 1/2 bath. Embrace the outdoors and warm summer nights with a beautiful flat yard (for creating outdoor oasis/pool/patios/gardens), expansive deck, enjoy the tranquilly of nature or or host your summer soiree! Minutes to commuter rail/hwy too!
Location
State MA
County Middlesex
Zoning RES
Direction Shady Lane to Oakdale
Rooms
Family Room Bathroom - Half, Closet, Flooring - Laminate, Recessed Lighting, Lighting - Overhead
Basement Full, Walk-Out Access, Concrete, Unfinished
Primary Bedroom Level Second
Dining Room Flooring - Hardwood, Open Floorplan, Recessed Lighting, Lighting - Overhead, Crown Molding
Kitchen Flooring - Hardwood, Dining Area, Countertops - Stone/Granite/Solid, Kitchen Island, Deck - Exterior, Exterior Access, Open Floorplan, Recessed Lighting, Slider, Stainless Steel Appliances, Gas Stove, Lighting - Overhead, Crown Molding
Interior
Interior Features Bathroom - Half, Lighting - Overhead, Crown Molding, Closet, Bathroom, Bonus Room, Foyer
Heating Forced Air, Propane
Cooling Central Air
Flooring Tile, Carpet, Hardwood, Flooring - Laminate, Flooring - Hardwood
Appliance Range, Dishwasher, Refrigerator, Range Hood, Propane Water Heater, Plumbed For Ice Maker, Utility Connections for Gas Range, Utility Connections for Gas Oven, Utility Connections for Electric Dryer
Laundry Flooring - Stone/Ceramic Tile, Electric Dryer Hookup, Washer Hookup, Lighting - Overhead, Second Floor
Exterior
Community Features Public Transportation, Shopping, Park, Walk/Jog Trails, Highway Access, Public School
Utilities Available for Gas Range, for Gas Oven, for Electric Dryer, Washer Hookup, Icemaker Connection
Roof Type Shingle
Total Parking Spaces 4
Garage No
Building
Lot Description Cleared, Level
Foundation Block
Sewer Private Sewer
Water Public
Architectural Style Colonial
Schools
Elementary Schools Woburn St.
Middle Schools Wms
High Schools Whs
Others
Senior Community false
Read Less
Want to know what your home might be worth? Contact us for a FREE valuation!

Our team is ready to help you sell your home for the highest possible price ASAP
Bought with Shannon Sisk • Compass
GET MORE INFORMATION





