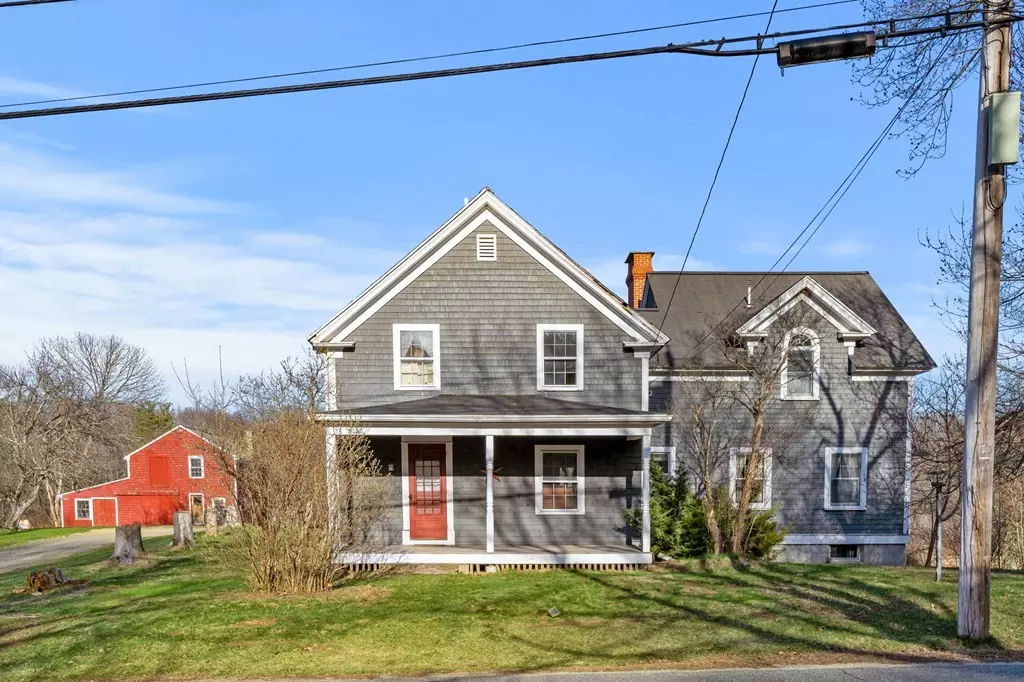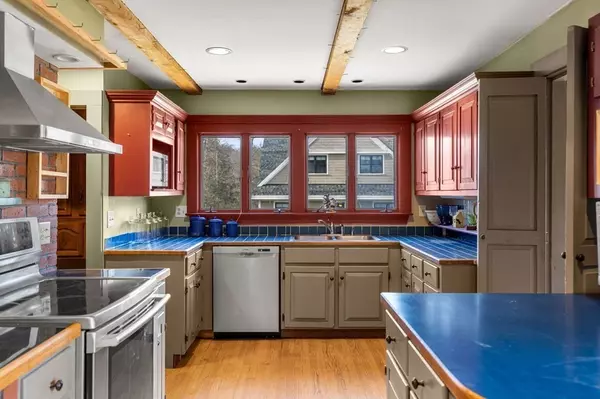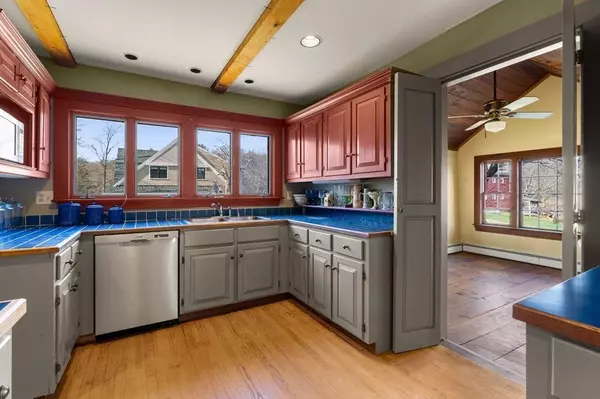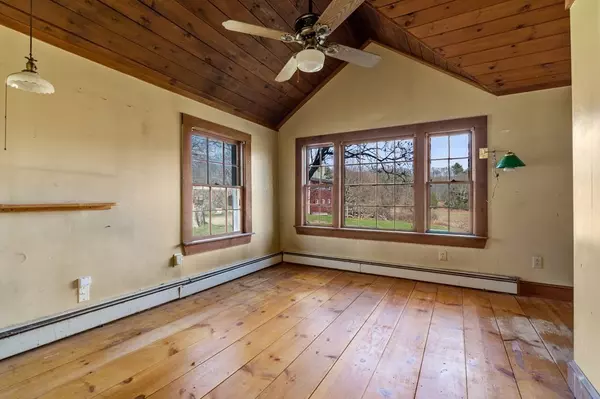$570,000
$519,000
9.8%For more information regarding the value of a property, please contact us for a free consultation.
37 Coffin St. West Newbury, MA 01985
4 Beds
2 Baths
2,278 SqFt
Key Details
Sold Price $570,000
Property Type Single Family Home
Sub Type Single Family Residence
Listing Status Sold
Purchase Type For Sale
Square Footage 2,278 sqft
Price per Sqft $250
MLS Listing ID 73099764
Sold Date 07/14/23
Style Farmhouse
Bedrooms 4
Full Baths 1
Half Baths 2
HOA Y/N false
Year Built 1880
Annual Tax Amount $7,520
Tax Year 2023
Lot Size 5.690 Acres
Acres 5.69
Property Description
Here's your chance to have it all! Charming antique farmhouse with the most spectacular views overlooking 5+ acres of land located on one of West Newbury's prettiest roads with easy access to extensive trails at every turn. A true nature lover's paradise! Bring your ideas and your contractor as this home needs extensive work, but the end result will be worth it! Endless possibilities with a cute country kitchen, 4 bedrooms, and a large family room with custom built-ins and a wall of windows overlooking your expansive back yard. An antique barn has mostly been used as a workshop and a surprise flex space on the 2nd floor! This property is being sold "as is", "as seen", Title V conditional pass and will be buyer's responsibility for repair. Showings begin Thursday by appointment only. Open Houses Sat & Sun 12-2. Offers due Tuesday April 25th by 5 pm.
Location
State MA
County Essex
Zoning RB
Direction Main St. to Coffin
Rooms
Basement Walk-Out Access, Interior Entry, Dirt Floor, Concrete, Unfinished
Primary Bedroom Level Second
Dining Room Flooring - Hardwood
Kitchen Wood / Coal / Pellet Stove, Country Kitchen, Stainless Steel Appliances
Interior
Interior Features Bathroom - Half, Office
Heating Baseboard
Cooling None
Flooring Wood, Vinyl, Carpet, Flooring - Hardwood
Appliance Range, Dishwasher, Washer, Dryer, Oil Water Heater
Laundry Second Floor
Exterior
Exterior Feature Garden
Community Features Walk/Jog Trails, Stable(s), Medical Facility, Conservation Area, Highway Access, House of Worship, Public School
View Y/N Yes
View Scenic View(s)
Roof Type Shingle
Total Parking Spaces 5
Garage Yes
Building
Lot Description Flood Plain, Cleared, Sloped
Foundation Concrete Perimeter, Stone
Sewer Private Sewer
Water Public
Architectural Style Farmhouse
Schools
Elementary Schools Page
Middle Schools Pentucket
High Schools Pentucket
Others
Senior Community false
Read Less
Want to know what your home might be worth? Contact us for a FREE valuation!

Our team is ready to help you sell your home for the highest possible price ASAP
Bought with Joshua Frappier • Real Broker MA, LLC
GET MORE INFORMATION





