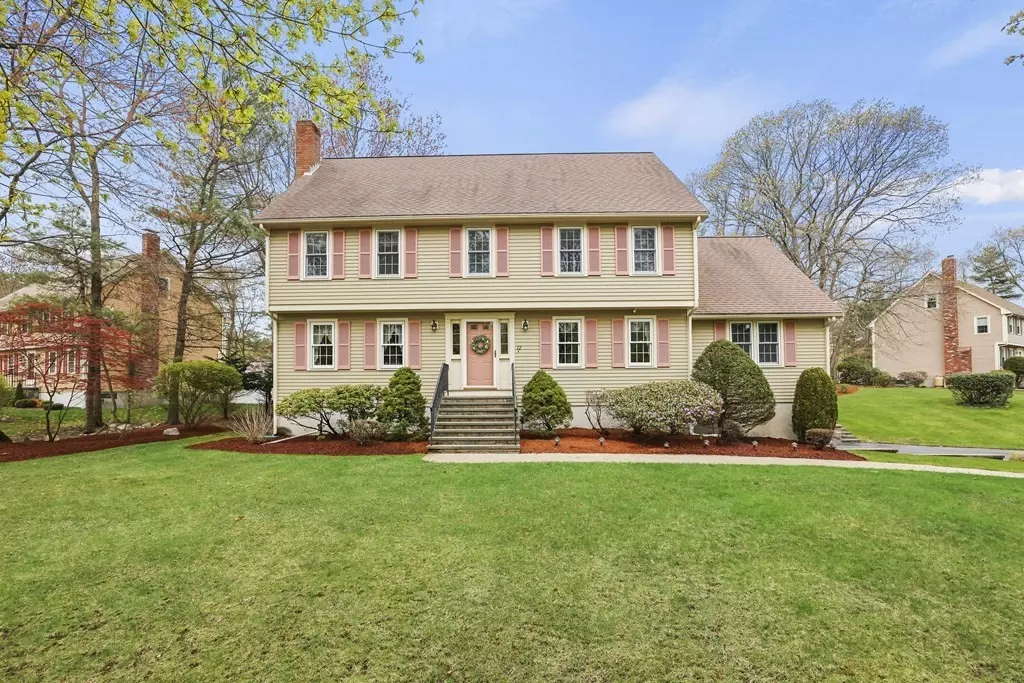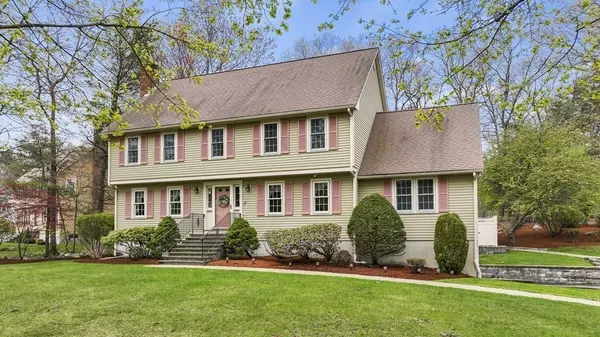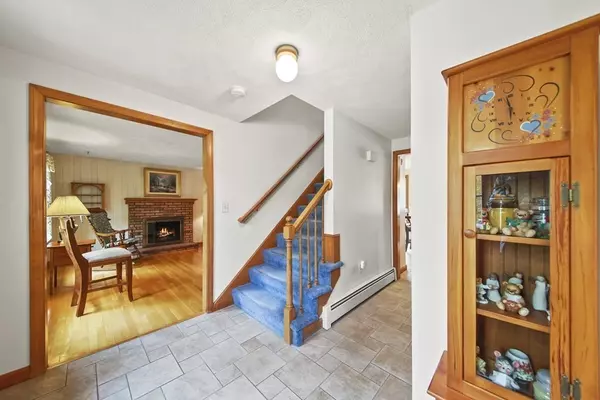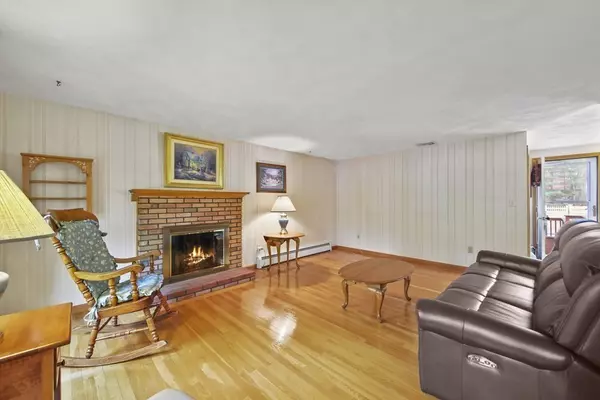$1,000,000
$975,000
2.6%For more information regarding the value of a property, please contact us for a free consultation.
12 Apple Tree Lane Wilmington, MA 01887
4 Beds
2.5 Baths
3,355 SqFt
Key Details
Sold Price $1,000,000
Property Type Single Family Home
Sub Type Single Family Residence
Listing Status Sold
Purchase Type For Sale
Square Footage 3,355 sqft
Price per Sqft $298
MLS Listing ID 73109481
Sold Date 07/12/23
Style Colonial
Bedrooms 4
Full Baths 2
Half Baths 1
HOA Y/N false
Year Built 1988
Annual Tax Amount $9,250
Tax Year 2022
Lot Size 0.540 Acres
Acres 0.54
Property Sub-Type Single Family Residence
Property Description
Stunning Colonial in Wilmington's most desirable neighborhood has everything you desire!Enjoy preparing meals in a spacious kitchen featuring high-end GE profile s/s appliances, tile backsplash, custom solid cherry cabinets & dining area overlooking the tranquil back decks.Host gatherings in the lrge formal DR or entertain in the FR complete w/ soaring Knotty pine ceilings.1st floor offers a sun-drenched LR w/ a gas fireplace & a ½ bath. 2nd floor boasts a primary bedrm w/dual closets & an en suite 3/4 bath.A full bath & 3 good-sized bedrms finish off the 2nd floor.The 3rd floor, a finished bonus rm w/ a skylight makes for a great office or gym area while the unfinished walk-in attic provides space for storage.Finished LL is designed to provide an informal gathering space.Relax on your beautiful patio or on one of the deck spaces.Spend the summer in the vinyl fenced in backyard w/ a heated in-ground pool, deck w/ a screened porch, a 2nd deck area w/ a screened gazebo & a storage shed.
Location
State MA
County Middlesex
Zoning R
Direction Chestnut St to Apple Tree Lane
Rooms
Family Room Cathedral Ceiling(s), Ceiling Fan(s), Flooring - Wall to Wall Carpet, Cable Hookup, Recessed Lighting
Basement Full, Finished, Interior Entry, Garage Access, Sump Pump
Primary Bedroom Level Second
Dining Room Flooring - Hardwood
Kitchen Flooring - Stone/Ceramic Tile, Window(s) - Bay/Bow/Box, Pantry, Countertops - Stone/Granite/Solid, Recessed Lighting, Stainless Steel Appliances
Interior
Interior Features Ceiling Fan(s), Closet, Recessed Lighting, Bonus Room
Heating Baseboard, Oil
Cooling Central Air
Flooring Wood, Tile, Carpet, Laminate, Flooring - Wall to Wall Carpet
Fireplaces Number 2
Fireplaces Type Family Room, Living Room
Appliance Range, Dishwasher, Microwave, Refrigerator, Washer, Dryer, Oil Water Heater, Tank Water Heater, Utility Connections for Electric Range
Laundry Flooring - Stone/Ceramic Tile, First Floor, Washer Hookup
Exterior
Exterior Feature Rain Gutters, Storage, Professional Landscaping, Sprinkler System
Garage Spaces 2.0
Fence Fenced
Pool Pool - Inground Heated
Community Features Public Transportation, Shopping, Park, Walk/Jog Trails, Medical Facility, Public School
Utilities Available for Electric Range, Washer Hookup
Roof Type Shingle
Total Parking Spaces 6
Garage Yes
Private Pool true
Building
Lot Description Cul-De-Sac, Corner Lot, Sloped
Foundation Concrete Perimeter
Sewer Public Sewer
Water Public, Other
Architectural Style Colonial
Others
Senior Community false
Read Less
Want to know what your home might be worth? Contact us for a FREE valuation!

Our team is ready to help you sell your home for the highest possible price ASAP
Bought with Chrisanne Connolly • Wilson Wolfe Real Estate
GET MORE INFORMATION





