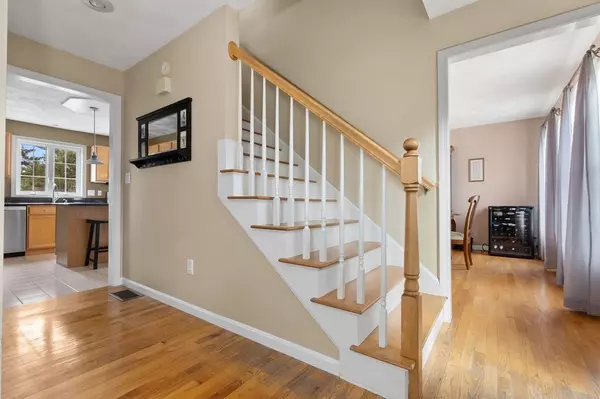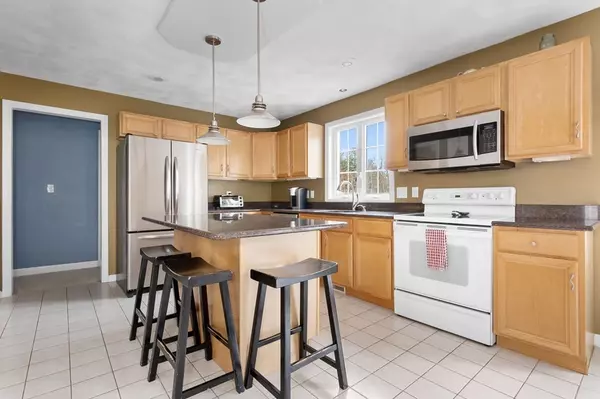$795,000
$800,000
0.6%For more information regarding the value of a property, please contact us for a free consultation.
54 Weldon Farm Rd Rowley, MA 01969
4 Beds
2.5 Baths
2,208 SqFt
Key Details
Sold Price $795,000
Property Type Single Family Home
Sub Type Single Family Residence
Listing Status Sold
Purchase Type For Sale
Square Footage 2,208 sqft
Price per Sqft $360
MLS Listing ID 73105819
Sold Date 07/11/23
Style Colonial
Bedrooms 4
Full Baths 2
Half Baths 1
HOA Y/N false
Year Built 1999
Annual Tax Amount $9,376
Tax Year 2023
Lot Size 1.490 Acres
Acres 1.49
Property Sub-Type Single Family Residence
Property Description
This lovely 4 bedroom, 2.5 bath colonial sits on a professionally landscaped lot tucked away in one of Rowley's most desirable neighborhoods! This home has exceptional flow with its spacious eat-in kitchen open to the cathedral ceiling family room with a pretty fireplace and a separate formal dining room. The first floor office option features french doors, big windows, and a double closet. Upstairs there are 4 good-sized bedrooms, including a large primary suite with a private full bath and walk-in closet. The freshly painted, walk-out basement provides endless possibilities and additional storage. Two car garage and large driveway. Built for entertaining the deck off of the kitchen offers privacy and beautiful views thanks to the abutting conservation land. The beautiful stone patio and fire pit is the perfect spot for relaxing and watching the sunset! Well-maintained systems including new central air and furnace. Close to schools and highways. Submit offers through Final Offer.
Location
State MA
County Essex
Zoning OUT
Direction Coleman Road to Weldon Farm Road. Use GPS
Rooms
Basement Partially Finished
Primary Bedroom Level Second
Dining Room Flooring - Hardwood
Kitchen Flooring - Stone/Ceramic Tile, Countertops - Stone/Granite/Solid, Exterior Access
Interior
Interior Features Game Room
Heating Forced Air, Natural Gas
Cooling Central Air
Flooring Wood, Tile, Carpet
Fireplaces Number 1
Fireplaces Type Living Room
Appliance Range, Dishwasher, Refrigerator, Washer, Dryer, Gas Water Heater, Utility Connections for Electric Range, Utility Connections for Electric Dryer
Laundry First Floor
Exterior
Exterior Feature Rain Gutters, Professional Landscaping
Garage Spaces 2.0
Community Features Shopping, Park, Walk/Jog Trails, Golf, Bike Path, Conservation Area, Highway Access, House of Worship, Private School, Public School
Utilities Available for Electric Range, for Electric Dryer
Roof Type Shingle
Total Parking Spaces 6
Garage Yes
Building
Lot Description Level
Foundation Concrete Perimeter
Sewer Private Sewer
Water Public
Architectural Style Colonial
Schools
Elementary Schools Pine Grove
Middle Schools Triton
High Schools Triton
Others
Senior Community false
Read Less
Want to know what your home might be worth? Contact us for a FREE valuation!

Our team is ready to help you sell your home for the highest possible price ASAP
Bought with Christopher Blasczak • Liberty Residential Realty, LLC
GET MORE INFORMATION





