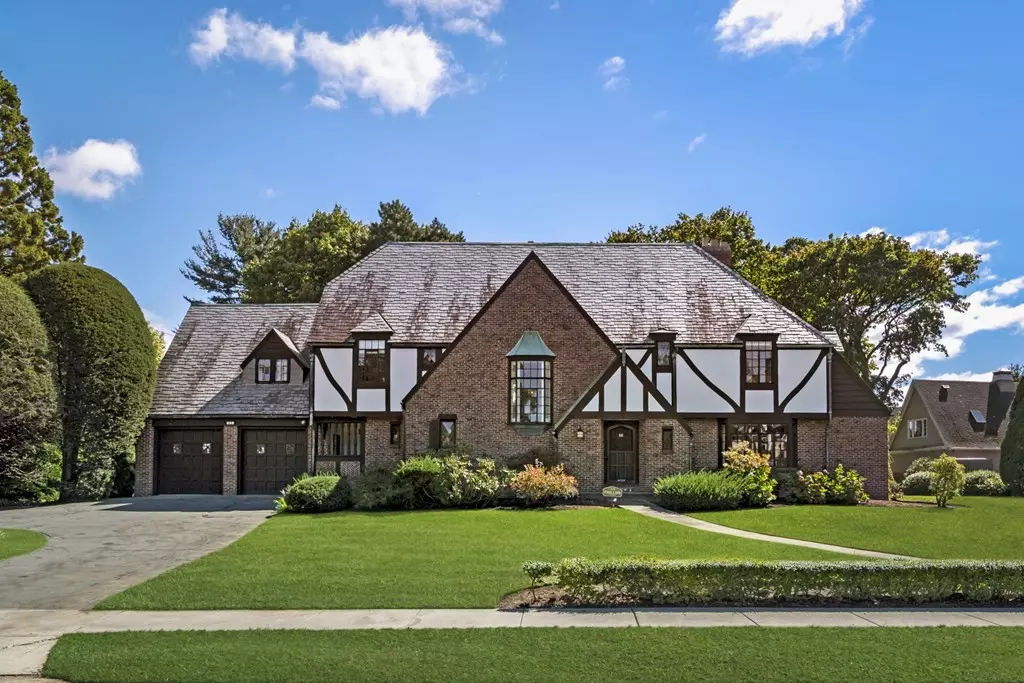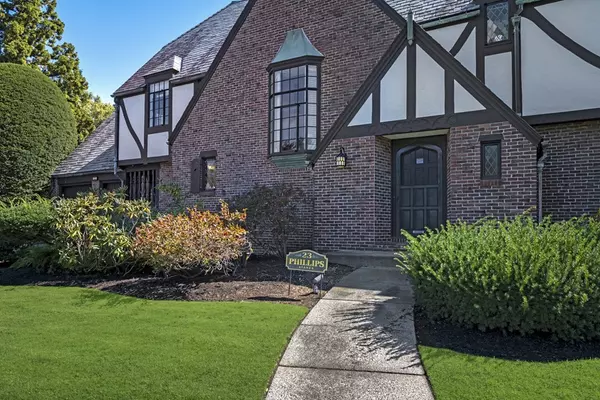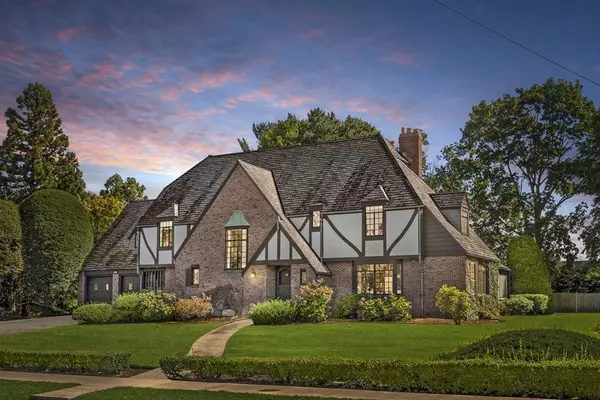$1,400,000
$1,749,000
20.0%For more information regarding the value of a property, please contact us for a free consultation.
23 Phillips Avenue Swampscott, MA 01907
6 Beds
4.5 Baths
4,663 SqFt
Key Details
Sold Price $1,400,000
Property Type Single Family Home
Sub Type Single Family Residence
Listing Status Sold
Purchase Type For Sale
Square Footage 4,663 sqft
Price per Sqft $300
MLS Listing ID 73041279
Sold Date 07/07/23
Style Tudor
Bedrooms 6
Full Baths 4
Half Baths 1
HOA Y/N false
Year Built 1925
Annual Tax Amount $19,749
Tax Year 2023
Lot Size 0.590 Acres
Acres 0.59
Property Sub-Type Single Family Residence
Property Description
Inspired by the romantic ideal of an English country manor, this majestic estate is just one block from the beach. From the grand foyer, enter a stunning wood paneled living room with custom built in shelves and a dramatic fireplace. Step into your sunroom perfect for quiet reflection. An elegant formal dining room has timeless appeal and classic Tudor style details. The butler's pantry takes you to an oversized kitchen with separate breakfast room, abundant counter prep space and easy access to a sprawling yard. Sweeping curved staircase leads to the second floor with six bedrooms and four full bathrooms. Two of the bedrooms can be accessed from a back stairway providing au pair or guest options. The sunny and spacious primary suite has custom shutters, built in bureaus and a generous sized en suite bathroom. Retro style lower level brings you back in time with vintage glass bar, pool table, and laundry room. Two car garage, and central air complete this one of a kind residence.
Location
State MA
County Essex
Zoning res
Direction Route 1A to Humphrey Street to Phillips Avenue
Rooms
Basement Full, Partially Finished
Primary Bedroom Level Second
Dining Room Beamed Ceilings, Flooring - Hardwood, Window(s) - Bay/Bow/Box, Wainscoting, Beadboard
Kitchen Flooring - Vinyl, Dining Area, Pantry, Kitchen Island, Exterior Access
Interior
Interior Features Closet, Bathroom - Full, Bedroom, Bathroom, Sun Room
Heating Steam, Natural Gas
Cooling Central Air
Flooring Wood, Vinyl, Carpet, Hardwood, Flooring - Wall to Wall Carpet, Flooring - Stone/Ceramic Tile
Fireplaces Number 2
Fireplaces Type Bedroom
Appliance Range, Oven, Dishwasher, Disposal, Countertop Range, Refrigerator, Freezer, Washer, Dryer, Electric Water Heater
Laundry Flooring - Vinyl, In Basement
Exterior
Exterior Feature Professional Landscaping, Sprinkler System
Garage Spaces 2.0
Community Features Public Transportation, Shopping, Walk/Jog Trails, Golf, Bike Path, Public School
Waterfront Description Beach Front, Ocean, 0 to 1/10 Mile To Beach, Beach Ownership(Public)
Roof Type Slate
Total Parking Spaces 6
Garage Yes
Building
Lot Description Wooded, Level
Foundation Concrete Perimeter
Sewer Public Sewer
Water Public
Architectural Style Tudor
Others
Senior Community false
Read Less
Want to know what your home might be worth? Contact us for a FREE valuation!

Our team is ready to help you sell your home for the highest possible price ASAP
Bought with Joe Fiorello • Berkshire Hathaway HomeServices Commonwealth Real Estate
GET MORE INFORMATION




