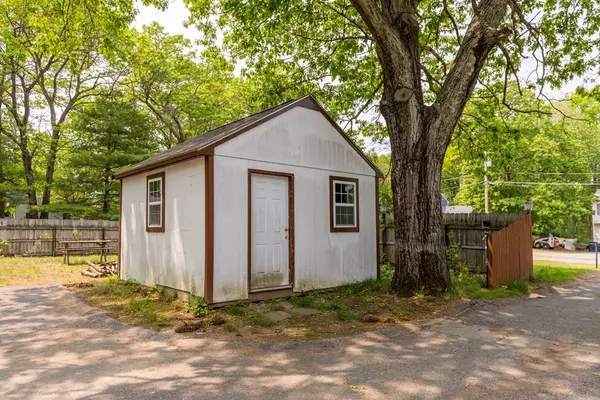$557,500
$499,900
11.5%For more information regarding the value of a property, please contact us for a free consultation.
18 Blanchard Rd Wilmington, MA 01887
2 Beds
1 Bath
1,462 SqFt
Key Details
Sold Price $557,500
Property Type Single Family Home
Sub Type Single Family Residence
Listing Status Sold
Purchase Type For Sale
Square Footage 1,462 sqft
Price per Sqft $381
MLS Listing ID 73116454
Sold Date 07/05/23
Style Cape
Bedrooms 2
Full Baths 1
HOA Y/N false
Year Built 1945
Annual Tax Amount $6,084
Tax Year 2022
Lot Size 0.680 Acres
Acres 0.68
Property Sub-Type Single Family Residence
Property Description
This spacious cape will be the perfect place to call home once you add your style & finishing touches. The 1st flr offers the kitchen w/ plenty of cabinets & counter space, mud room, DR, LR, office, full bath & laundry area. There are 2 huge bdrms & a 3 seasons porch on the 2nd flr. Great level, 3/4 acre lot offers plenty of room for relaxation & outdoor activities. Areas for horseshoe pits & a bocce court are in place & just need some attention! Carport/garage/ storage area as well as an outbuilding with rough wiring. With the added convenience of being Title V approved & offering a quick closing possible, you can make the move into your new home with ease and plan on hosting the cookouts this Summer. Enjoy a great commute & less time for errands w/ easy access to the commuter rail, shopping, restaurants, and much more. Silver Lake & the town beach are a short distance away. Plenty of parking! Roof 2010, oil tank approx 6 yrs, 3 BDRM septic installed in 2009.
Location
State MA
County Middlesex
Zoning res
Direction Aldrich to Kendal to Blanchard or Shawsheen to Blanchard Rd
Rooms
Basement Full, Interior Entry, Sump Pump, Unfinished
Primary Bedroom Level Second
Dining Room Flooring - Laminate
Kitchen Cathedral Ceiling(s), Ceiling Fan(s), Breakfast Bar / Nook
Interior
Interior Features Ceiling Fan(s), Office, Mud Room, Sun Room
Heating Forced Air, Oil
Cooling None
Flooring Wood, Tile, Vinyl, Laminate, Flooring - Laminate, Flooring - Vinyl, Flooring - Wall to Wall Carpet
Appliance Range, Oven, Refrigerator, Washer, Dryer, Electric Water Heater, Tank Water Heater, Utility Connections for Electric Range, Utility Connections for Electric Oven
Laundry First Floor, Washer Hookup
Exterior
Exterior Feature Rain Gutters, Storage, Fruit Trees
Garage Spaces 2.0
Community Features Shopping, T-Station
Utilities Available for Electric Range, for Electric Oven, Washer Hookup, Generator Connection
Waterfront Description Beach Front, Lake/Pond, 1 to 2 Mile To Beach, Beach Ownership(Public)
Roof Type Shingle
Total Parking Spaces 10
Garage Yes
Building
Lot Description Level
Foundation Block
Sewer Private Sewer, Other
Water Public
Architectural Style Cape
Others
Senior Community false
Acceptable Financing Contract
Listing Terms Contract
Read Less
Want to know what your home might be worth? Contact us for a FREE valuation!

Our team is ready to help you sell your home for the highest possible price ASAP
Bought with Cook and Company Real Estate Team • LAER Realty Partners
GET MORE INFORMATION





