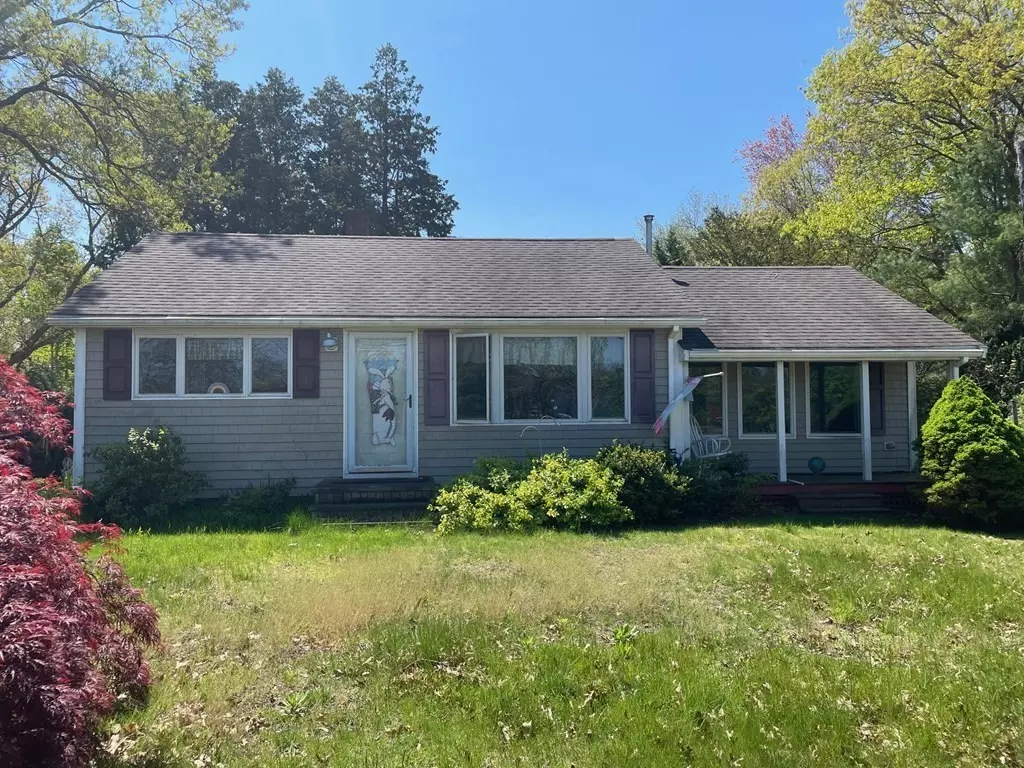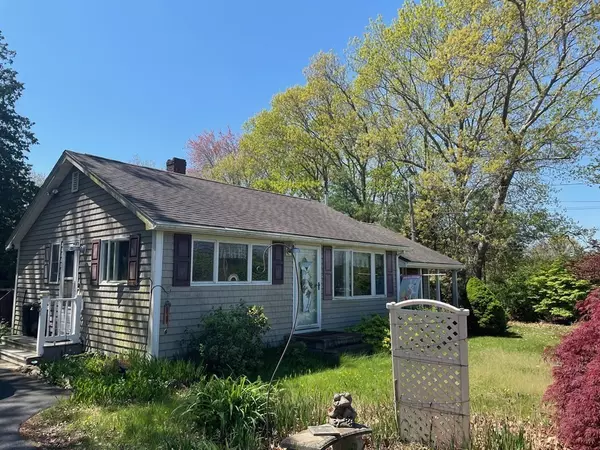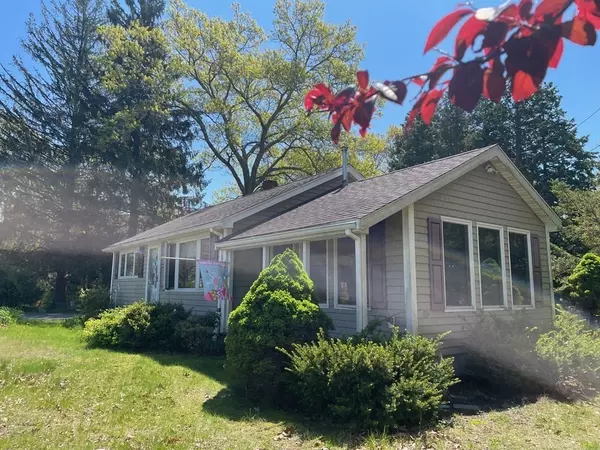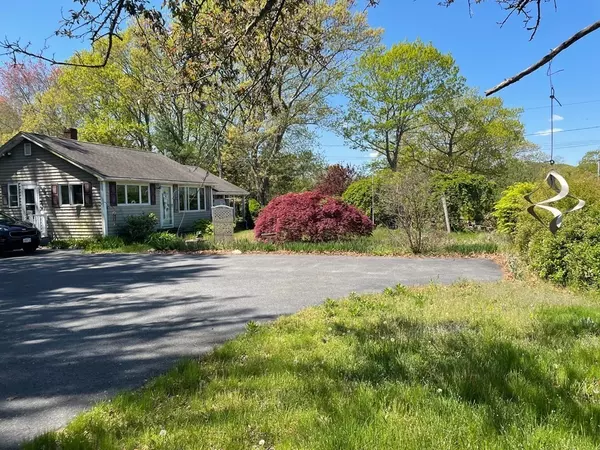$415,000
$399,900
3.8%For more information regarding the value of a property, please contact us for a free consultation.
366 Bedford St Lakeville, MA 02347
2 Beds
1 Bath
896 SqFt
Key Details
Sold Price $415,000
Property Type Single Family Home
Sub Type Single Family Residence
Listing Status Sold
Purchase Type For Sale
Square Footage 896 sqft
Price per Sqft $463
MLS Listing ID 73108927
Sold Date 06/26/23
Style Ranch
Bedrooms 2
Full Baths 1
HOA Y/N false
Year Built 1954
Annual Tax Amount $3,889
Tax Year 2023
Lot Size 2.000 Acres
Acres 2.0
Property Sub-Type Single Family Residence
Property Description
OPEN the front door! Yes, open any door to this beautiful 2BR, 1BA home situated on 2 Acres, faces the water, abuts a park and near conservation area. This home packs a deceiving punch with the finished basement not included in the living area. Inside you will find a nice flowing floor plan with a gorgeous knotty pine wood adorning many rooms. The Sun Room will delight all of your senses and is perfect for relaxing and enjoying the serenity of your home. Do you need space? Well, the 2 Acre lot is ample for the growing or starting family. Utilize as much or as little of the natural beauty that surrounds you in your private yard with mature plantings and a shed for storage. This is a must see property to get the full extent of all it has to offer. Showings start at the first Open House Sat 5/13/23 from 11-12:30.
Location
State MA
County Plymouth
Zoning RES/MX
Direction GPS
Rooms
Basement Full, Finished, Walk-Out Access, Interior Entry
Primary Bedroom Level First
Dining Room Wood / Coal / Pellet Stove, Ceiling Fan(s), Flooring - Hardwood, Window(s) - Bay/Bow/Box, Recessed Lighting
Kitchen Flooring - Hardwood, Country Kitchen, Exterior Access, Recessed Lighting
Interior
Interior Features Cathedral Ceiling(s), Slider, Sun Room
Heating Baseboard, Hot Water, Oil
Cooling Window Unit(s)
Flooring Tile, Laminate, Hardwood, Flooring - Stone/Ceramic Tile
Fireplaces Type Wood / Coal / Pellet Stove
Appliance Range, Refrigerator, Electric Water Heater, Utility Connections for Electric Range, Utility Connections for Electric Oven, Utility Connections for Electric Dryer
Laundry In Basement
Exterior
Exterior Feature Balcony - Exterior, Storage
Community Features Public Transportation, Shopping, Park, Walk/Jog Trails, Conservation Area, Highway Access, Public School
Utilities Available for Electric Range, for Electric Oven, for Electric Dryer
View Y/N Yes
View Scenic View(s)
Roof Type Shingle
Total Parking Spaces 5
Garage No
Building
Lot Description Gentle Sloping
Foundation Irregular
Sewer Inspection Required for Sale, Private Sewer
Water Private
Architectural Style Ranch
Others
Senior Community false
Acceptable Financing Contract
Listing Terms Contract
Read Less
Want to know what your home might be worth? Contact us for a FREE valuation!

Our team is ready to help you sell your home for the highest possible price ASAP
Bought with Sestito Group • William Raveis R.E. & Home Services
GET MORE INFORMATION





