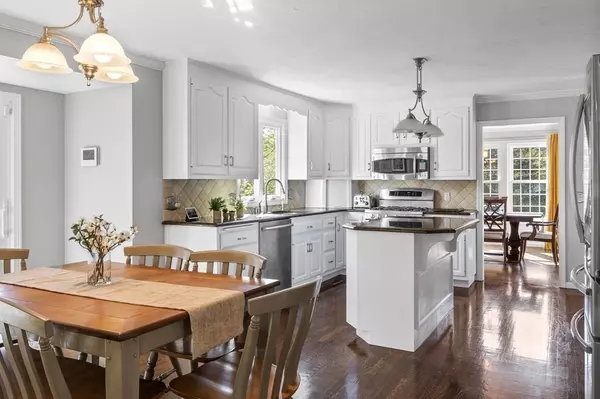$925,000
$899,000
2.9%For more information regarding the value of a property, please contact us for a free consultation.
4 Rolling Meadow Drive Holliston, MA 01746
4 Beds
2.5 Baths
2,916 SqFt
Key Details
Sold Price $925,000
Property Type Single Family Home
Sub Type Single Family Residence
Listing Status Sold
Purchase Type For Sale
Square Footage 2,916 sqft
Price per Sqft $317
MLS Listing ID 73100798
Sold Date 06/30/23
Style Colonial
Bedrooms 4
Full Baths 2
Half Baths 1
HOA Y/N true
Year Built 1989
Annual Tax Amount $11,118
Tax Year 2022
Lot Size 0.490 Acres
Acres 0.49
Property Sub-Type Single Family Residence
Property Description
BETTER THAN NEW Colonial, located in one of Holliston's most sought-after neighborhoods! Relocating sellers have spent over $150,000.00 perfecting this home inside and out (see update list)! Glide through the home's entryway & enjoy an open concept floorplan with great flow. Gleaming hardwood floors & an abundance of natural light throughout. Renovated chef's gourmet kitchen flows seamlessly to family room with hearth fireplace & custom built-ins. Living Room and formal dining room are refined and elegant with tasteful moldings. Upstairs, 4 generous bedrooms, include a primary suite with large walk in closet with jacuzzi tub. Oversized Garage has electric car charger. OWNED SOLAR PANELS - bring electricity bill down close to $0. Finished lower level has movie theater and room for home gym/ office. Beautiful large backyard, with beautiful deck, patio, and custom stonework. Exclusive Access to Lake Winthrop and Canoe included! TOP SCHOOLS & THE PERFECT HOME - NOTHING TO DO BUT MOVE IN!
Location
State MA
County Middlesex
Zoning CL4
Direction Highland St to Rolling Meadow.
Rooms
Family Room Flooring - Wood, Cable Hookup, Crown Molding
Basement Full, Partially Finished
Primary Bedroom Level Second
Dining Room Flooring - Wood, Wet Bar, Chair Rail, Crown Molding
Kitchen Flooring - Wood, Dining Area, Countertops - Upgraded
Interior
Interior Features Central Vacuum
Heating Forced Air, Natural Gas
Cooling Central Air
Flooring Tile, Carpet, Hardwood
Fireplaces Number 1
Fireplaces Type Living Room
Appliance Range, Dishwasher, Microwave, Refrigerator, Utility Connections for Gas Range
Laundry Flooring - Stone/Ceramic Tile, Second Floor
Exterior
Exterior Feature Professional Landscaping
Garage Spaces 2.0
Utilities Available for Gas Range
Waterfront Description Beach Front, Lake/Pond, 0 to 1/10 Mile To Beach, Beach Ownership(Association)
Roof Type Shingle
Total Parking Spaces 6
Garage Yes
Building
Lot Description Corner Lot
Foundation Concrete Perimeter
Sewer Private Sewer
Water Public
Architectural Style Colonial
Others
Senior Community false
Read Less
Want to know what your home might be worth? Contact us for a FREE valuation!

Our team is ready to help you sell your home for the highest possible price ASAP
Bought with Rachel Stocker • Rutledge Properties
GET MORE INFORMATION





