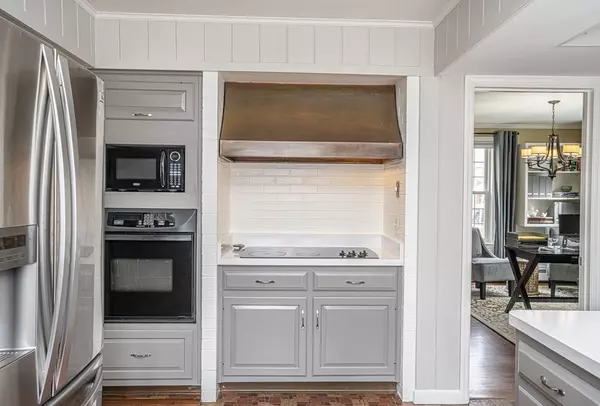$775,000
$739,990
4.7%For more information regarding the value of a property, please contact us for a free consultation.
3 Assawompsett Ct Lakeville, MA 02347
4 Beds
2.5 Baths
3,180 SqFt
Key Details
Sold Price $775,000
Property Type Single Family Home
Sub Type Single Family Residence
Listing Status Sold
Purchase Type For Sale
Square Footage 3,180 sqft
Price per Sqft $243
MLS Listing ID 73091620
Sold Date 06/30/23
Style Cape
Bedrooms 4
Full Baths 2
Half Baths 1
HOA Y/N false
Year Built 1980
Annual Tax Amount $7,011
Tax Year 2022
Lot Size 1.780 Acres
Acres 1.78
Property Sub-Type Single Family Residence
Property Description
Open house:3/31 3-4p, 4/1 12:30-2p, 4/2 3:30-5p. Offers due 4/4 @ 4 pm. Custom Cape is a must-see! The main entrance is well-equipped w/mudroom, laundry, 1/2 bath, closets & exit to pristine yard. The spacious kitchen is next which leads to the office/den and then a fire-placed living room. Dining/family room holds another fireplace and slider leading to brick patio. The 1st floor “wing” (partial in-law) has 3 BRs & full bath. Bedrooms are versatile and can be used as office, game room, etc. Head to the primary suite spanning the entire 2nd floor & includes a large sitting area, en-suite bath w/soaking tub & walk-in shower, Carrera marble & mahogany vanity. Large dressing room & multiple walk-in closets include custom-built cabinets. Oversized 2-car garage, coffered ceilings, wainscotting, central AC, generator, basement w/opportunities galore such as mechanic's shop, woodworking space & more add to this home. This Back Nine cul-de-sac neighborhood also has easy access to major highway
Location
State MA
County Plymouth
Zoning r
Direction Highland Rd to Heritage Hill Dr to Assawompsett
Rooms
Basement Full, Interior Entry, Bulkhead, Concrete
Primary Bedroom Level Second
Dining Room Flooring - Hardwood
Kitchen Dining Area
Interior
Interior Features Closet/Cabinets - Custom Built, Office
Heating Baseboard, Oil
Cooling Central Air, Dual
Flooring Wood, Tile, Vinyl, Flooring - Hardwood
Fireplaces Number 2
Fireplaces Type Dining Room, Living Room
Appliance Tank Water Heater, Utility Connections for Electric Range, Utility Connections for Electric Oven, Utility Connections for Electric Dryer
Laundry Washer Hookup
Exterior
Exterior Feature Sprinkler System
Garage Spaces 2.0
Utilities Available for Electric Range, for Electric Oven, for Electric Dryer, Washer Hookup
Roof Type Shingle
Total Parking Spaces 10
Garage Yes
Building
Lot Description Wooded
Foundation Concrete Perimeter
Sewer Private Sewer
Water Private
Architectural Style Cape
Schools
Elementary Schools Assawompsett
High Schools Apponequet
Others
Senior Community false
Read Less
Want to know what your home might be worth? Contact us for a FREE valuation!

Our team is ready to help you sell your home for the highest possible price ASAP
Bought with David Travers • Keller Williams Coastal
GET MORE INFORMATION





