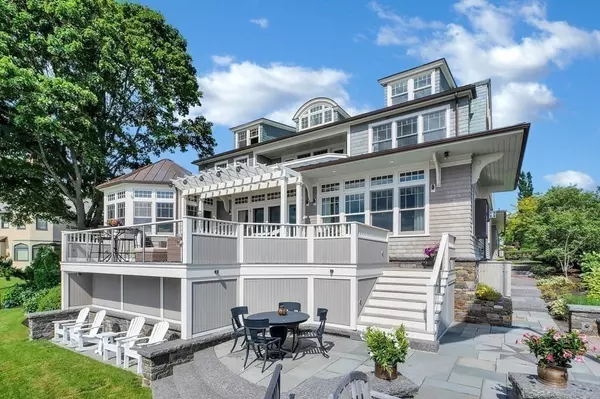$4,895,000
$4,895,000
For more information regarding the value of a property, please contact us for a free consultation.
79 Puritan Lane Swampscott, MA 01907
5 Beds
5.5 Baths
7,464 SqFt
Key Details
Sold Price $4,895,000
Property Type Single Family Home
Sub Type Single Family Residence
Listing Status Sold
Purchase Type For Sale
Square Footage 7,464 sqft
Price per Sqft $655
Subdivision Eisman'S Beach
MLS Listing ID 73102929
Sold Date 06/30/23
Style Colonial
Bedrooms 5
Full Baths 5
Half Baths 1
HOA Y/N false
Year Built 1885
Annual Tax Amount $45,751
Tax Year 2023
Lot Size 0.580 Acres
Acres 0.58
Property Sub-Type Single Family Residence
Property Description
Nestled in the coastal paradise of Swampscott, Massachusetts lies this extraordinary beachfront estate that promises a life of luxury and comfort. This is a completely rebuilt turn-of-the-century residence that boasts sweeping beach views by day and a glittering Boston skyline by night. You can feel the New England history in the original entry foyer archway, the pocket doors to the dining room and tile detail around the fireplace in the primary bath...amenities that the are akin to new construction. The gourmet chef's kitchen offers Wolf and Miele appliances with a dramatic dome ceiling breakfast room overlooking Eisman's beach. The billiard room, media room, many sitting and family rooms and a 2800-bottle wine cellar with tasting room make this home ideal for entertaining. The outside spaces are where you can choose from multiple decks and seating areas to enjoy the views and ocean air. Other amenities include a primary bedroom retreat, gym, sauna, home office wing & heated driveway.
Location
State MA
County Essex
Zoning A1
Direction Puritan Road to Puritan Lane
Rooms
Family Room Flooring - Hardwood, French Doors, Deck - Exterior, Exterior Access, Open Floorplan, Recessed Lighting, Remodeled, Crown Molding
Basement Full, Partially Finished, Walk-Out Access, Interior Entry, Concrete
Primary Bedroom Level Second
Dining Room Flooring - Hardwood, Wet Bar, Remodeled, Wainscoting, Lighting - Pendant
Kitchen Vaulted Ceiling(s), Flooring - Hardwood, Window(s) - Bay/Bow/Box, Window(s) - Picture, Dining Area, Balcony / Deck, Balcony - Exterior, Countertops - Stone/Granite/Solid, Countertops - Upgraded, Kitchen Island, Breakfast Bar / Nook, Cabinets - Upgraded, Deck - Exterior, Exterior Access, Open Floorplan, Recessed Lighting, Remodeled, Stainless Steel Appliances, Pot Filler Faucet, Gas Stove, Crown Molding
Interior
Interior Features Closet, Recessed Lighting, Lighting - Sconce, Lighting - Pendant, Lighting - Overhead, Crown Molding, Closet/Cabinets - Custom Built, Ceiling - Coffered, Wainscoting, Bathroom - Full, Bathroom - Tiled With Tub & Shower, Ceiling - Cathedral, Countertops - Upgraded, Cabinets - Upgraded, Entrance Foyer, Game Room, Den, Bathroom, Sitting Room, Home Office, Wet Bar
Heating Central, Hot Water, Natural Gas, Hydronic Floor Heat(Radiant), Fireplace
Cooling Central Air, Ductless
Flooring Tile, Hardwood, Flooring - Hardwood, Flooring - Stone/Ceramic Tile
Fireplaces Number 4
Fireplaces Type Dining Room, Family Room, Master Bedroom
Appliance Dishwasher, Disposal, Refrigerator, Washer, Dryer, Range Hood, Gas Water Heater, Tank Water Heater, Utility Connections for Gas Range
Laundry Recessed Lighting, Remodeled, Second Floor
Exterior
Exterior Feature Balcony, Rain Gutters, Sprinkler System
Garage Spaces 2.0
Community Features Public Transportation, Shopping, Tennis Court(s), Park, Golf, Medical Facility, Conservation Area, Marina, Private School, Public School, T-Station, University
Utilities Available for Gas Range
Waterfront Description Waterfront, Beach Front, Ocean, Bay, Walk to, Access, Direct Access, Public, Beach Access, Ocean, Walk to, 0 to 1/10 Mile To Beach, Beach Ownership(Public)
View Y/N Yes
View City View(s), Scenic View(s)
Roof Type Slate
Total Parking Spaces 12
Garage Yes
Building
Lot Description Gentle Sloping
Foundation Stone, Irregular
Sewer Public Sewer
Water Public
Architectural Style Colonial
Schools
Elementary Schools Stanley
Middle Schools Sms
High Schools Shs
Others
Senior Community false
Read Less
Want to know what your home might be worth? Contact us for a FREE valuation!

Our team is ready to help you sell your home for the highest possible price ASAP
Bought with Amanda Armstrong Group • Compass
GET MORE INFORMATION





