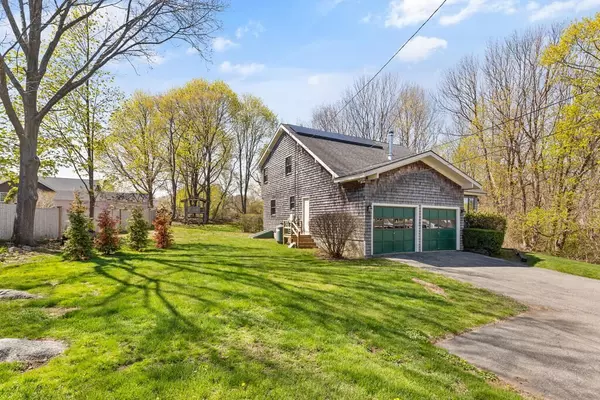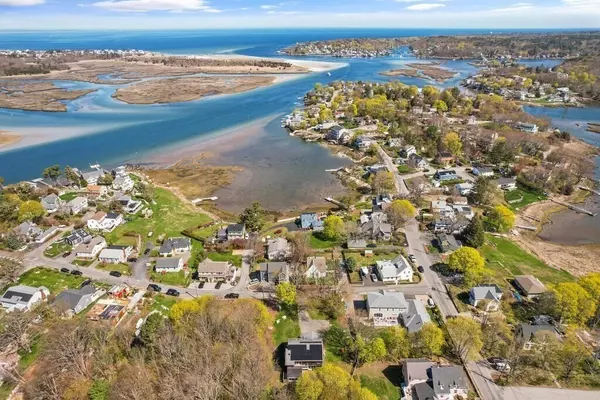$835,000
$899,000
7.1%For more information regarding the value of a property, please contact us for a free consultation.
57 Thurston Point Rd Gloucester, MA 01930
3 Beds
2.5 Baths
2,645 SqFt
Key Details
Sold Price $835,000
Property Type Single Family Home
Sub Type Single Family Residence
Listing Status Sold
Purchase Type For Sale
Square Footage 2,645 sqft
Price per Sqft $315
MLS Listing ID 73108854
Sold Date 06/30/23
Style Contemporary
Bedrooms 3
Full Baths 2
Half Baths 1
HOA Y/N false
Year Built 1985
Annual Tax Amount $7,971
Tax Year 2023
Lot Size 0.540 Acres
Acres 0.54
Property Description
Water Views of Annisquam River! Spacious 10 Rm 3 BR 2.5 BA Contemporary with attached 2 car garage! Located in the highly desirable Thurston Point neighborhood! Set back from quiet road on over a half acre lot overlooking serene Dexter's Pond in rear and the Annisquam River in front! Fireplaced LR w/ cathedral ceiling, built in bookcases, and DR with hardwood floor. Primary BR w/ ensuite bath and walk in closet along with private deck overlooking pond and woodlands! Large first floor FR offers plenty of room for your furniture. 3 season sunroom leads to lovely rear patio to sit and enjoy the sight and sounds of chirping birds! 2 finished lower level rooms offer plenty of space for game room with beautiful slate pool table, and large space for your exercise equipment to create your own home gym! Ample paved parking for 6+ cars! Recently installed solar panels help to greatly reduce your utility bills!
Location
State MA
County Essex
Zoning R10
Direction Washington St. to Wheeler St. to Thurston Point Rd.
Rooms
Family Room Flooring - Wall to Wall Carpet, French Doors, Exterior Access
Basement Full, Partially Finished, Interior Entry, Bulkhead, Concrete
Primary Bedroom Level Second
Dining Room Flooring - Hardwood, Slider
Kitchen Flooring - Vinyl, Dining Area, Countertops - Paper Based, Recessed Lighting, Gas Stove
Interior
Interior Features Slider, Sun Room, Exercise Room, Game Room, Central Vacuum
Heating Radiant, Electric, Active Solar, Wood Stove
Cooling None
Flooring Vinyl, Carpet, Hardwood, Flooring - Wood, Flooring - Wall to Wall Carpet
Fireplaces Number 1
Fireplaces Type Living Room
Appliance Range, Dishwasher, Refrigerator, Washer, Dryer, Electric Water Heater, Tank Water Heater, Utility Connections for Gas Range, Utility Connections for Gas Oven
Exterior
Garage Spaces 2.0
Community Features Public Transportation, Shopping, Park, Medical Facility, Conservation Area, Highway Access, House of Worship, Marina, Public School, T-Station
Utilities Available for Gas Range, for Gas Oven
Waterfront Description Beach Front, Ocean, 1/2 to 1 Mile To Beach, Beach Ownership(Public)
View Y/N Yes
View Scenic View(s)
Roof Type Shingle, Rubber
Total Parking Spaces 6
Garage Yes
Building
Lot Description Gentle Sloping, Level
Foundation Concrete Perimeter
Sewer Private Sewer, Other
Water Public
Architectural Style Contemporary
Schools
Elementary Schools Beeman
Middle Schools O'Maley
High Schools Gloucester
Others
Senior Community false
Read Less
Want to know what your home might be worth? Contact us for a FREE valuation!

Our team is ready to help you sell your home for the highest possible price ASAP
Bought with Rosalia Giacalone • Engel & Volkers By the Sea
GET MORE INFORMATION





