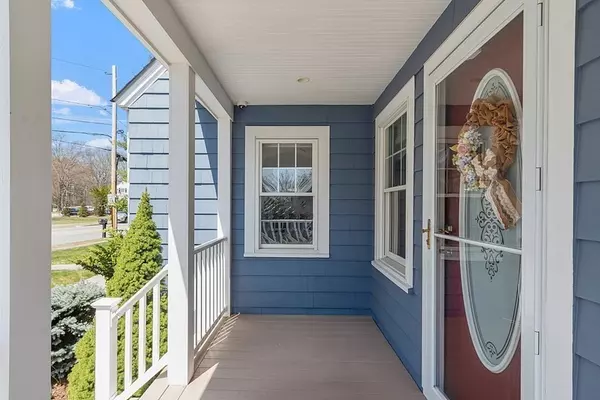$720,000
$599,900
20.0%For more information regarding the value of a property, please contact us for a free consultation.
71 Nichols St Wilmington, MA 01887
3 Beds
1 Bath
1,810 SqFt
Key Details
Sold Price $720,000
Property Type Single Family Home
Sub Type Single Family Residence
Listing Status Sold
Purchase Type For Sale
Square Footage 1,810 sqft
Price per Sqft $397
MLS Listing ID 73102212
Sold Date 06/30/23
Style Cape
Bedrooms 3
Full Baths 1
HOA Y/N false
Year Built 1952
Annual Tax Amount $6,653
Tax Year 2022
Lot Size 0.290 Acres
Acres 0.29
Property Sub-Type Single Family Residence
Property Description
All you need to do is unpack and move into this impeccably maintained home. Updated kitchen with vaulted ceilings, white cabinets, granite counters, recessed lights and hardwood floors. Living room with built in cabinets, dining room with a slider overlooking the composite deck and tranquil backyard. A den and an office with a closet finish off this level. Bathroom was updated in 2014. Three bedrooms on the second floor. Partially finished and fully updated basement currently being used a family room and an additional office. Backyard features paver patio, 2 sheds, a firepit and an irrigation system. Central a/c, oil heat with new oil tank, newer hot water tank and new septic system installed 2020. This home is close to the elementary school, park and soccer fields and minutes from commuter rail and downtown shopping.
Location
State MA
County Middlesex
Zoning 1010
Direction Use GPS. Shawsheen Street to Nichols Street
Rooms
Family Room Flooring - Laminate, Recessed Lighting
Basement Partially Finished, Sump Pump
Primary Bedroom Level Second
Dining Room Flooring - Hardwood, Recessed Lighting, Slider
Kitchen Ceiling Fan(s), Vaulted Ceiling(s), Flooring - Hardwood, Countertops - Stone/Granite/Solid, Kitchen Island, Recessed Lighting, Stainless Steel Appliances
Interior
Interior Features Closet, Recessed Lighting, Home Office, Den, Office
Heating Forced Air, Electric Baseboard, Oil
Cooling Central Air
Flooring Tile, Vinyl, Laminate, Hardwood, Flooring - Vinyl, Flooring - Hardwood, Flooring - Laminate
Appliance Range, Dishwasher, Refrigerator, Washer, Dryer, Electric Water Heater, Utility Connections for Electric Range, Utility Connections for Electric Dryer
Laundry Electric Dryer Hookup, Washer Hookup, In Basement
Exterior
Exterior Feature Rain Gutters, Storage, Sprinkler System
Community Features Public Transportation, Shopping, Tennis Court(s), Park, Walk/Jog Trails, Medical Facility, Bike Path, Highway Access, House of Worship, Public School, T-Station
Utilities Available for Electric Range, for Electric Dryer, Washer Hookup
Roof Type Shingle
Total Parking Spaces 4
Garage No
Building
Lot Description Wooded
Foundation Concrete Perimeter
Sewer Private Sewer
Water Public
Architectural Style Cape
Others
Senior Community false
Read Less
Want to know what your home might be worth? Contact us for a FREE valuation!

Our team is ready to help you sell your home for the highest possible price ASAP
Bought with The Nancy Dowling Team • Foundation Brokerage Group
GET MORE INFORMATION





