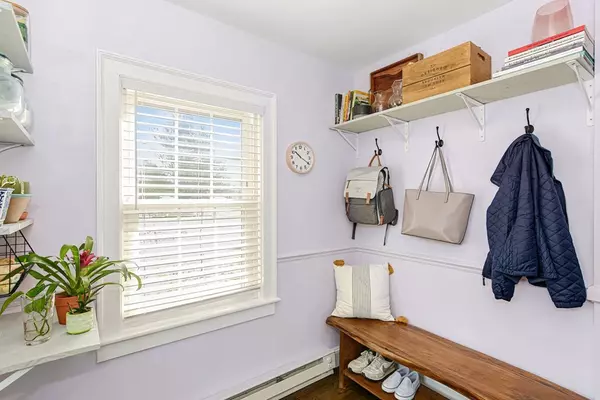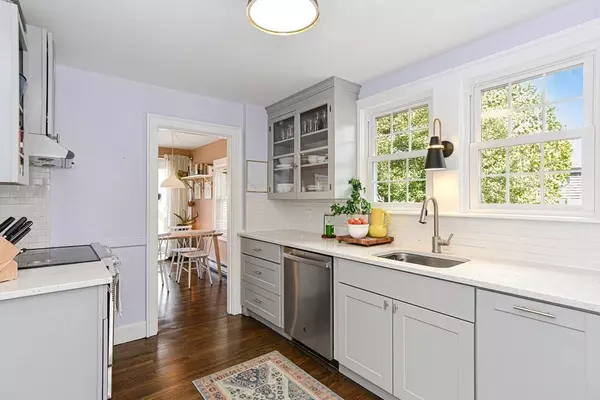$486,000
$459,900
5.7%For more information regarding the value of a property, please contact us for a free consultation.
320 Walnut St West Bridgewater, MA 02379
3 Beds
1 Bath
1,172 SqFt
Key Details
Sold Price $486,000
Property Type Single Family Home
Sub Type Single Family Residence
Listing Status Sold
Purchase Type For Sale
Square Footage 1,172 sqft
Price per Sqft $414
MLS Listing ID 73105259
Sold Date 06/29/23
Style Cape
Bedrooms 3
Full Baths 1
HOA Y/N false
Year Built 1932
Annual Tax Amount $5,473
Tax Year 2023
Lot Size 0.690 Acres
Acres 0.69
Property Sub-Type Single Family Residence
Property Description
This bright and sunny Cape boasts brand new siding, electrical with upgrade, gutters, light fixtures, exterior doors, refinished hardwood floors and much more. Updated kitchen with quartz countertops and stainless steel appliances. The living room has a new Hearth and Home wood burning insert for extra cozy nights and features a french door to the backyard. And for the outdoor enthusiast, check out the large backyard, new plantings and garden beds. 2 car detached garage. OFFERS DUE SUNDAY AT 2PM.
Location
State MA
County Plymouth
Zoning RM
Direction Use GPS
Rooms
Basement Full, Concrete
Primary Bedroom Level Second
Dining Room Flooring - Hardwood, Open Floorplan, Recessed Lighting
Kitchen Flooring - Hardwood, Countertops - Stone/Granite/Solid, Cabinets - Upgraded, Recessed Lighting, Second Dishwasher
Interior
Heating Electric Baseboard
Cooling None
Flooring Hardwood
Fireplaces Number 1
Fireplaces Type Living Room
Appliance Range, Dishwasher, Refrigerator, Electric Water Heater, Utility Connections for Electric Range
Laundry In Basement
Exterior
Garage Spaces 2.0
Community Features Shopping, Highway Access, T-Station, University
Utilities Available for Electric Range
Roof Type Shingle
Total Parking Spaces 4
Garage Yes
Building
Lot Description Corner Lot
Foundation Concrete Perimeter, Stone
Sewer Private Sewer
Water Public
Architectural Style Cape
Schools
Elementary Schools Rose L. Macdona
High Schools W Bridgewater
Others
Senior Community false
Read Less
Want to know what your home might be worth? Contact us for a FREE valuation!

Our team is ready to help you sell your home for the highest possible price ASAP
Bought with The Walsh Team & Partners • William Raveis R.E. & Home Services
GET MORE INFORMATION





