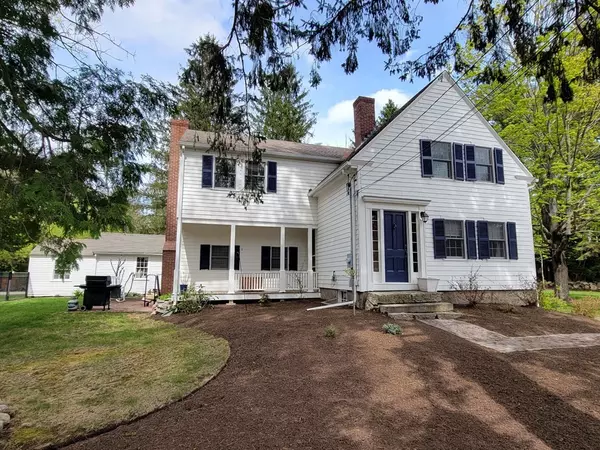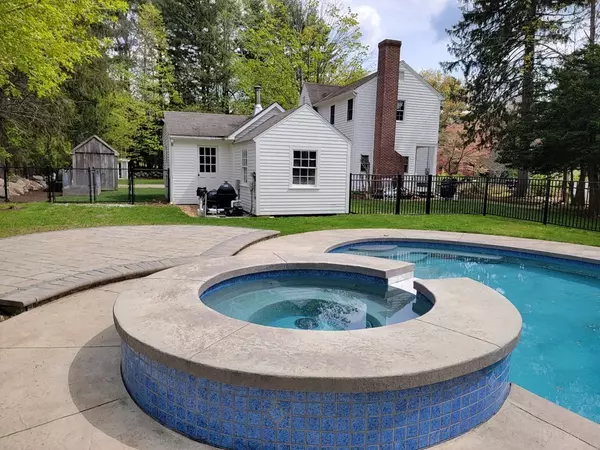$650,000
$589,900
10.2%For more information regarding the value of a property, please contact us for a free consultation.
364 Central Street Holliston, MA 01746
3 Beds
2 Baths
1,734 SqFt
Key Details
Sold Price $650,000
Property Type Single Family Home
Sub Type Single Family Residence
Listing Status Sold
Purchase Type For Sale
Square Footage 1,734 sqft
Price per Sqft $374
MLS Listing ID 73106729
Sold Date 06/28/23
Style Colonial, Antique
Bedrooms 3
Full Baths 2
HOA Y/N false
Year Built 1870
Annual Tax Amount $7,563
Tax Year 2023
Lot Size 0.650 Acres
Acres 0.65
Property Sub-Type Single Family Residence
Property Description
This charming colonial is set on a beautifully landscaped lot with a huge yard surrounded by natural stone walls. Act fast and you can be in the house for the summer and enjoy the heated inground pool with built in spa! And for peace of mind and safety, the pool area is completely fenced off from the rest of the yard. Cozy step down family room with built-in cabinets, shelving, and fireplace. Updated kitchen with white cabinets, granite counters, tile backsplash and stainless steel appliances. Spacious dining room with built-in corner cabinets. A living room with fireplace and updated full bath completes the 1st floor. The upstairs' has three decent sized bedrooms and an updated full bath. Behind the house is a separate building currently being used as a workshop. Septic system was new in 2012. Close to downtown and the Upper Charles Rail Trail. Not sure of the exact dates but the windows, 200 amp electric panel, and gas heating system have been updated at some point.
Location
State MA
County Middlesex
Zoning 40
Direction Central Street
Rooms
Family Room Flooring - Wood
Basement Full
Primary Bedroom Level Second
Dining Room Flooring - Wood
Kitchen Flooring - Wood, Countertops - Stone/Granite/Solid, Stainless Steel Appliances
Interior
Heating Baseboard, Natural Gas
Cooling None
Fireplaces Number 2
Fireplaces Type Family Room, Living Room
Appliance Range, Dishwasher, Microwave, Refrigerator, Gas Water Heater, Tank Water Heater
Laundry In Basement
Exterior
Exterior Feature Storage
Fence Fenced
Pool Pool - Inground Heated
Community Features Shopping, Park, Walk/Jog Trails, Highway Access, House of Worship, Public School, T-Station
Total Parking Spaces 4
Garage No
Private Pool true
Building
Lot Description Wooded
Foundation Stone
Sewer Private Sewer
Water Public
Architectural Style Colonial, Antique
Others
Senior Community false
Read Less
Want to know what your home might be worth? Contact us for a FREE valuation!

Our team is ready to help you sell your home for the highest possible price ASAP
Bought with Vesta Group • Vesta Real Estate Group, Inc.
GET MORE INFORMATION





