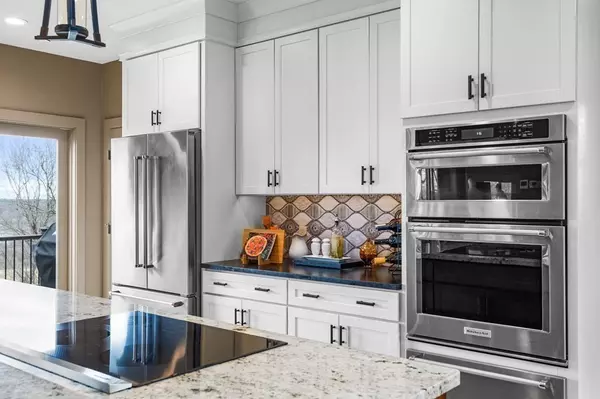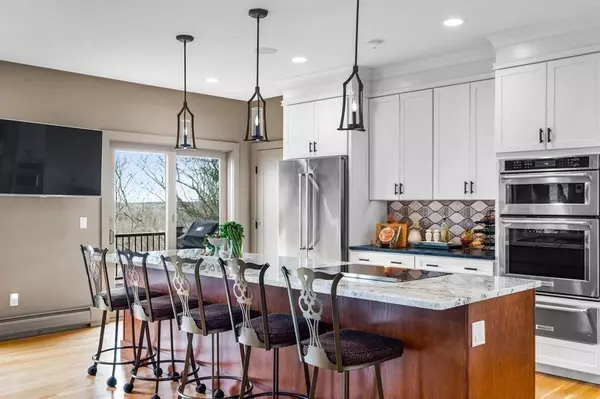$760,000
$775,000
1.9%For more information regarding the value of a property, please contact us for a free consultation.
13 Highland Rd Lakeville, MA 02347
2 Beds
2 Baths
2,100 SqFt
Key Details
Sold Price $760,000
Property Type Single Family Home
Sub Type Single Family Residence
Listing Status Sold
Purchase Type For Sale
Square Footage 2,100 sqft
Price per Sqft $361
MLS Listing ID 73087530
Sold Date 06/22/23
Style Contemporary, Octagon
Bedrooms 2
Full Baths 2
HOA Y/N false
Year Built 1972
Annual Tax Amount $6,040
Tax Year 2023
Lot Size 1.970 Acres
Acres 1.97
Property Sub-Type Single Family Residence
Property Description
Experience the stunning beauty of this property in person! Charming home boasts a picturesque landscape that cannot be fully captured in photos or descriptions. Bordering conservation land, this gem offers tranquility and privacy, while still being conveniently located near local amenities. With spacious living areas, modern amenities, and a warm and inviting ambiance, this home is perfect for anyone who desires a serene lifestyle. Don't miss out on the chance to see this amazing property in person and make it your own.The unfinished walk out basement offers 840 square feet, 10'ceilings and 2 sliding doors with transom windows above. Please see attached updates, floor plans and the virtual tour.
Location
State MA
County Plymouth
Zoning Res
Direction GPS
Rooms
Basement Full, Walk-Out Access, Interior Entry
Primary Bedroom Level Second
Kitchen Flooring - Hardwood, Pantry, Kitchen Island, Deck - Exterior, Open Floorplan, Recessed Lighting, Lighting - Pendant, Lighting - Overhead
Interior
Interior Features Cathedral Ceiling(s), Home Office, Internet Available - Broadband, Internet Available - DSL, High Speed Internet
Heating Central, Baseboard, Heat Pump, Propane, Leased Propane Tank
Cooling Central Air, Heat Pump
Flooring Tile, Hardwood, Flooring - Hardwood
Appliance Oven, Trash Compactor, Microwave, Countertop Range, Water Treatment, ENERGY STAR Qualified Refrigerator, Wine Refrigerator, ENERGY STAR Qualified Dryer, ENERGY STAR Qualified Dishwasher, ENERGY STAR Qualified Washer, Cooktop, Rangetop - ENERGY STAR, Oven - ENERGY STAR, Propane Water Heater, Plumbed For Ice Maker, Utility Connections for Electric Range, Utility Connections for Electric Oven, Utility Connections for Electric Dryer
Laundry Washer Hookup
Exterior
Exterior Feature Rain Gutters
Garage Spaces 1.0
Community Features Shopping, Tennis Court(s), Golf, Conservation Area, Highway Access, House of Worship, Marina, Private School, T-Station
Utilities Available for Electric Range, for Electric Oven, for Electric Dryer, Washer Hookup, Icemaker Connection
View Y/N Yes
View Scenic View(s)
Roof Type Shingle
Total Parking Spaces 6
Garage Yes
Building
Lot Description Sloped
Foundation Concrete Perimeter, Block
Sewer Inspection Required for Sale
Water Private
Architectural Style Contemporary, Octagon
Others
Senior Community false
Acceptable Financing Contract
Listing Terms Contract
Read Less
Want to know what your home might be worth? Contact us for a FREE valuation!

Our team is ready to help you sell your home for the highest possible price ASAP
Bought with Roger DaSilva • Century 21 Signature Properties
GET MORE INFORMATION





