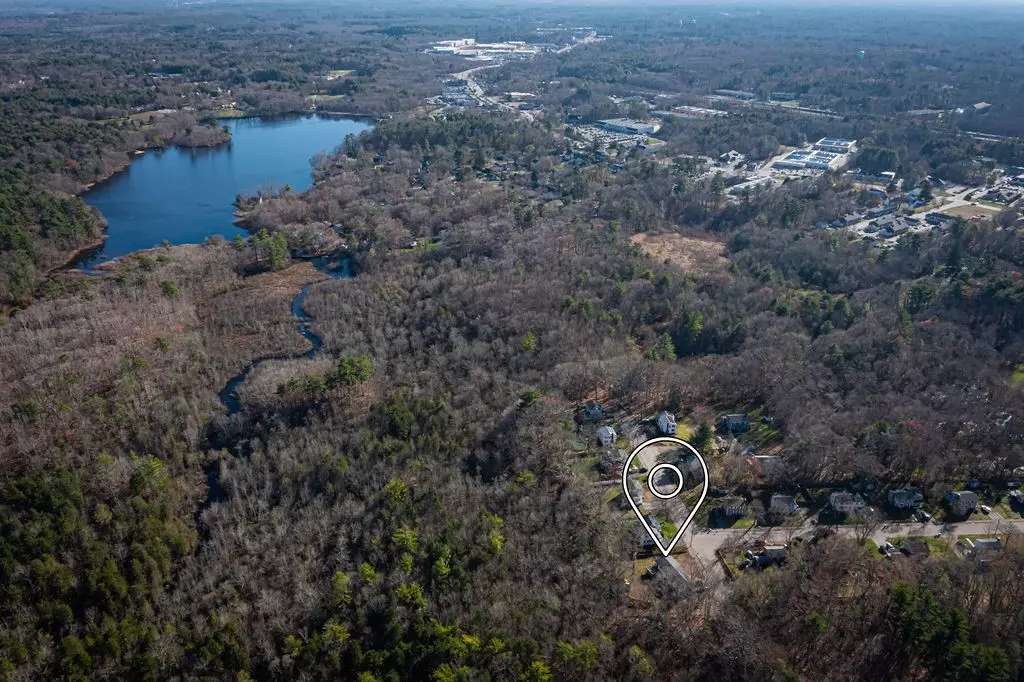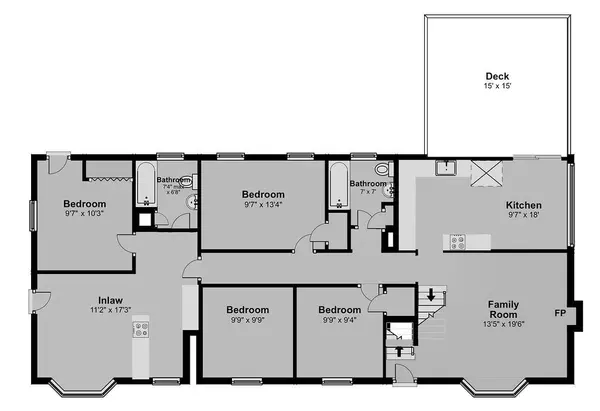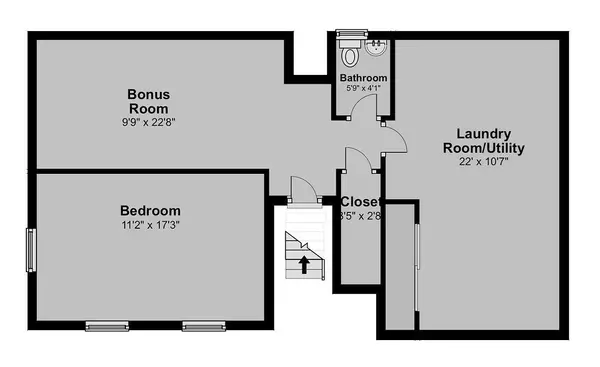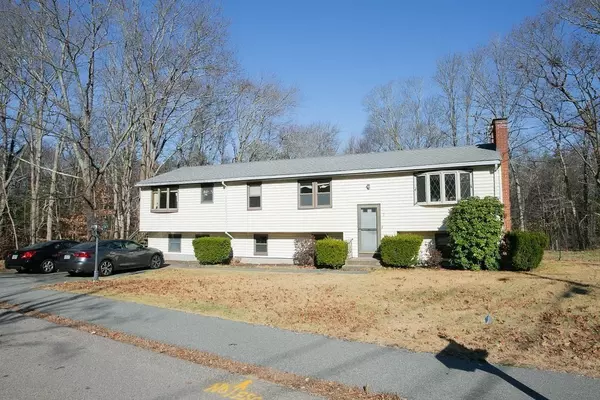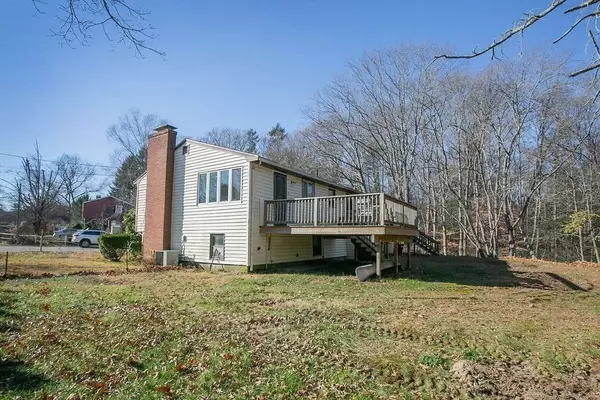$455,000
$549,999
17.3%For more information regarding the value of a property, please contact us for a free consultation.
3 Beers Ave Norwell, MA 02061
4 Beds
3 Baths
1,711 SqFt
Key Details
Sold Price $455,000
Property Type Single Family Home
Sub Type Single Family Residence
Listing Status Sold
Purchase Type For Sale
Square Footage 1,711 sqft
Price per Sqft $265
MLS Listing ID 73063875
Sold Date 06/21/23
Style Raised Ranch
Bedrooms 4
Full Baths 3
HOA Y/N false
Year Built 1960
Annual Tax Amount $7,939
Tax Year 2022
Lot Size 0.300 Acres
Acres 0.3
Property Sub-Type Single Family Residence
Property Description
Single family with 4 bedrooms. Great lot in the quiet neighborhood, easy access to highway. Rear of subdivision, corner lot, wooded all behind the house and side of property. 4 bedrooms 2.5 baths with 15x15 deck in rear, bonus room in basement with central AC. Title V has failed, owner has new plans for replacement system in hand cost of replacement at buyer's expense. Nice sized yard, wetlands in rear provide privacy, great opportunity to rehab this property or build new construction home of your dreams in Norwell.
Location
State MA
County Plymouth
Area Accord
Zoning R
Direction Rt 53 to Brantwood Rd, go to end turn left to house.
Rooms
Basement Full, Partially Finished, Bulkhead, Concrete
Primary Bedroom Level First
Interior
Interior Features High Speed Internet
Heating Forced Air, Oil
Cooling Central Air, None
Flooring Wood
Fireplaces Number 1
Appliance Range, Dishwasher, Electric Water Heater, Utility Connections for Electric Range, Utility Connections for Electric Dryer
Laundry First Floor, Washer Hookup
Exterior
Exterior Feature Rain Gutters, Other
Community Features Public Transportation, Walk/Jog Trails, Conservation Area, Highway Access, Public School, Other
Utilities Available for Electric Range, for Electric Dryer, Washer Hookup
Roof Type Shingle
Total Parking Spaces 4
Garage No
Building
Lot Description Corner Lot, Wooded, Other
Foundation Concrete Perimeter
Sewer Private Sewer
Water Public
Architectural Style Raised Ranch
Schools
Elementary Schools Cole School
Others
Senior Community false
Acceptable Financing Contract
Listing Terms Contract
Read Less
Want to know what your home might be worth? Contact us for a FREE valuation!

Our team is ready to help you sell your home for the highest possible price ASAP
Bought with Michael Seddon • New Western Acquisitions
GET MORE INFORMATION

