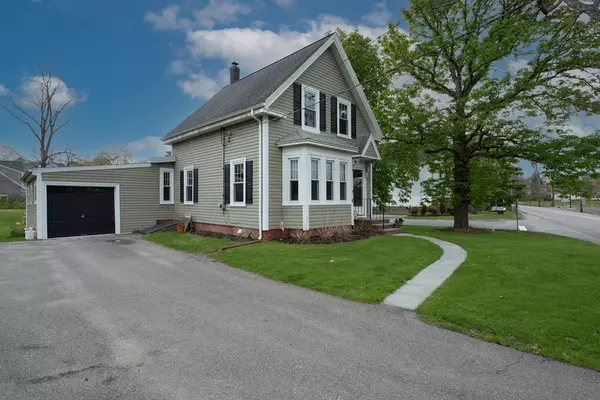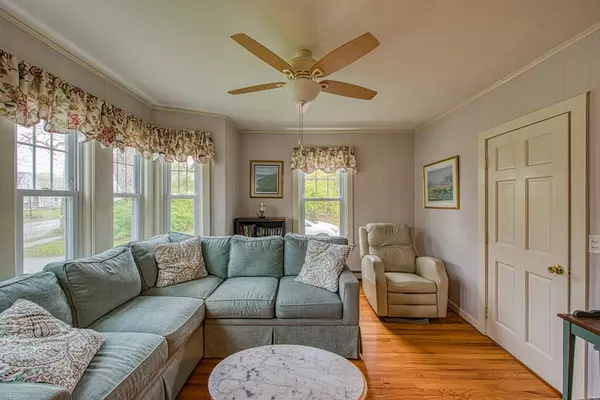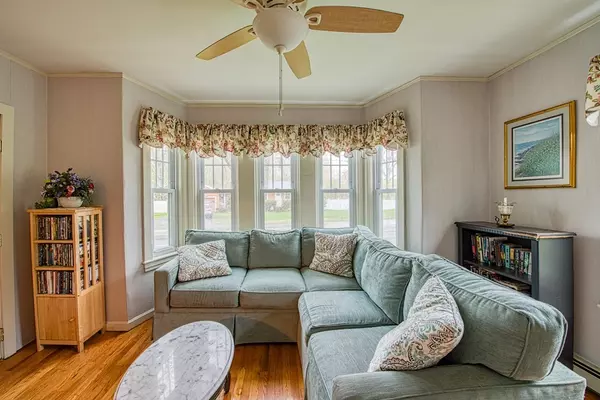$425,000
$420,000
1.2%For more information regarding the value of a property, please contact us for a free consultation.
521 West Street East Bridgewater, MA 02333
3 Beds
1 Bath
1,159 SqFt
Key Details
Sold Price $425,000
Property Type Single Family Home
Sub Type Single Family Residence
Listing Status Sold
Purchase Type For Sale
Square Footage 1,159 sqft
Price per Sqft $366
MLS Listing ID 73107365
Sold Date 06/20/23
Style Other (See Remarks)
Bedrooms 3
Full Baths 1
HOA Y/N false
Year Built 1865
Annual Tax Amount $4,159
Tax Year 2023
Lot Size 0.670 Acres
Acres 0.67
Property Sub-Type Single Family Residence
Property Description
This contemporary style home offers so much potential both inside and out! Sun drenched first fl bedroom (currently a family room) boasts a huge bay window and modern flooring. Formal dining room will be perfect for hosting friends and family for your first social gathering. Spacious kitchen offers plenty of room with a dining area, bright white cabinetry, and pass through window. Seamlessly move from the kitchen into the sunroom to enjoy a light breakfast on a bright Summer morning! 3 ample sized bedrooms give you plenty of room to grow or host overnight guests. Basement provides great storage space as well as the laundry area. Settled on a large corner lot surrounded by trees! Enjoy grilling next to the screened in gazebo and spend the Summer making new backyard memories! A one car garage and two driveways provide plenty of parking options. Located just off Rt 106 near West Bridgewater Country Club, Rt 18, Rt 28, shopping and more.
Location
State MA
County Plymouth
Zoning 100
Direction From MA-106 E the house is on the Left
Rooms
Basement Full, Dirt Floor, Concrete
Primary Bedroom Level Second
Dining Room Ceiling Fan(s), Flooring - Vinyl
Kitchen Ceiling Fan(s), Flooring - Vinyl, Countertops - Stone/Granite/Solid, Cabinets - Upgraded
Interior
Interior Features Sun Room
Heating Baseboard, Oil
Cooling None
Flooring Wood, Carpet, Hardwood
Appliance Range, Dishwasher, Microwave, Refrigerator, Tank Water Heaterless, Utility Connections for Electric Range, Utility Connections for Electric Oven, Utility Connections for Electric Dryer
Laundry In Basement
Exterior
Garage Spaces 1.0
Utilities Available for Electric Range, for Electric Oven, for Electric Dryer
Roof Type Shingle, Rubber
Total Parking Spaces 6
Garage Yes
Building
Lot Description Corner Lot
Foundation Stone, Irregular
Sewer Private Sewer
Water Public
Architectural Style Other (See Remarks)
Others
Senior Community false
Read Less
Want to know what your home might be worth? Contact us for a FREE valuation!

Our team is ready to help you sell your home for the highest possible price ASAP
Bought with Melissa Garlisi • Keller Williams Realty Signature Properties
GET MORE INFORMATION





