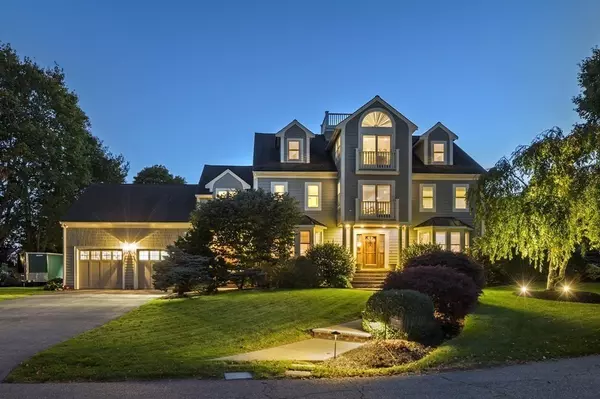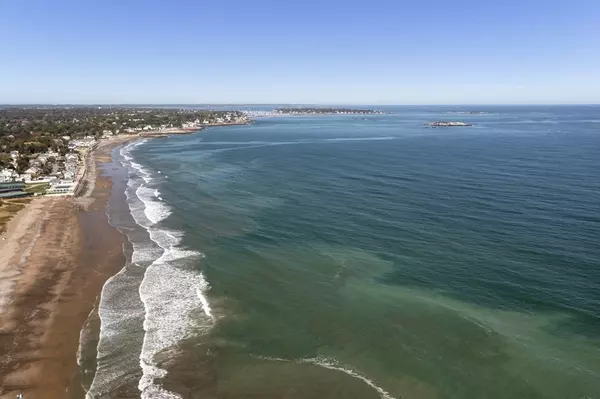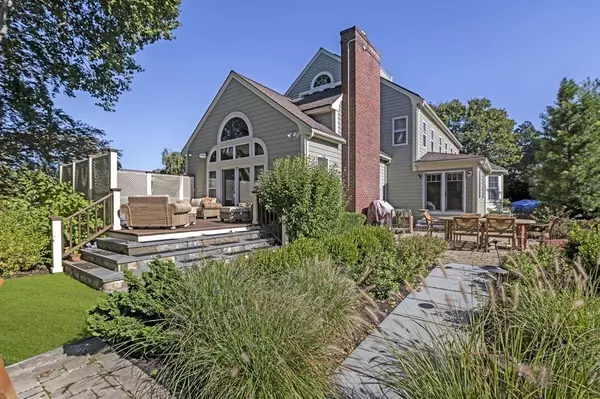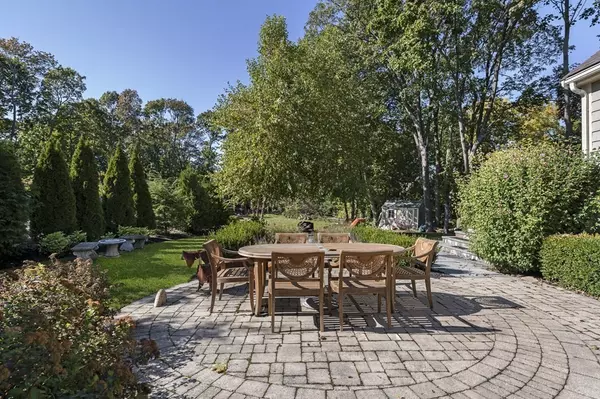$2,020,000
$2,145,000
5.8%For more information regarding the value of a property, please contact us for a free consultation.
2 Stonecleave Lane Swampscott, MA 01907
5 Beds
4 Baths
7,038 SqFt
Key Details
Sold Price $2,020,000
Property Type Single Family Home
Sub Type Single Family Residence
Listing Status Sold
Purchase Type For Sale
Square Footage 7,038 sqft
Price per Sqft $287
MLS Listing ID 73078940
Sold Date 06/16/23
Style Shingle
Bedrooms 5
Full Baths 4
HOA Y/N false
Year Built 1988
Annual Tax Amount $28,949
Tax Year 2023
Lot Size 0.700 Acres
Acres 0.7
Property Sub-Type Single Family Residence
Property Description
This spacious Shingle Style home lies on .698 acres (30,404 sq. ft.) of land in the Phillips Beach Ave. & the Littles Point neighborhood.Short distance to sandy beach access. 5 plus bedrooms,4 full baths today's living throughout.Spacious open floor plan, includes state of the art Custom Kitchen (Wolf, Subzero, large center island …family room combination. Additional fireplaced great room w/ access to deck, hot tub & yard areas. Full finished lower level w/ full bath, recreation room & family room. Total living area including lower level in the 6900 sq. ft. range. High ceilings & rich hardwoods. Cul-de-sac location.Primary bedroom suite w/ private home office. Oversized 2 car heated garage. Level lot. Roof top deck w/ panoramic views. Littles Point Boat House & water access available through association. See docs & plan attached. Solar assist. The system is registered with the Massachusetts SMART program & rebates are received from National Grid.
Location
State MA
County Essex
Zoning A1
Direction PURITAN ROAD OR LITTLES POINT ROAD TO PHIILLIPS BEACH AVENUE TO STONECLEAVE LANE
Rooms
Family Room Closet/Cabinets - Custom Built, Flooring - Hardwood, Open Floorplan, Recessed Lighting, Remodeled
Basement Full, Finished, Interior Entry, Garage Access
Primary Bedroom Level Second
Dining Room Flooring - Hardwood, Recessed Lighting, Remodeled
Kitchen Flooring - Stone/Ceramic Tile, Dining Area, Pantry, Countertops - Stone/Granite/Solid, Kitchen Island, Wet Bar, Breakfast Bar / Nook, Cabinets - Upgraded, Exterior Access, Open Floorplan, Recessed Lighting, Remodeled, Stainless Steel Appliances
Interior
Interior Features Cathedral Ceiling(s), Closet/Cabinets - Custom Built, Open Floorplan, Recessed Lighting, Closet, Open Floor Plan, Ceiling - Vaulted, Bathroom - Full, Great Room, Mud Room, Foyer, Office, Game Room, Media Room, Wet Bar, Internet Available - Broadband
Heating Central, Natural Gas, Fireplace(s)
Cooling Central Air
Flooring Tile, Carpet, Hardwood, Flooring - Wall to Wall Carpet, Flooring - Stone/Ceramic Tile, Flooring - Hardwood
Fireplaces Number 1
Appliance Gas Water Heater, Tank Water Heater, Utility Connections for Gas Range, Utility Connections for Electric Oven
Laundry Closet/Cabinets - Custom Built, Flooring - Stone/Ceramic Tile, Main Level, Recessed Lighting, Remodeled, First Floor
Exterior
Exterior Feature Rain Gutters, Storage, Professional Landscaping, Sprinkler System, Decorative Lighting, Garden
Garage Spaces 2.0
Community Features Public Transportation, Shopping, Tennis Court(s), Park, Walk/Jog Trails, Golf, Medical Facility, Conservation Area, Highway Access, House of Worship, Private School, Public School, T-Station, University
Utilities Available for Gas Range, for Electric Oven
Waterfront Description Beach Front, Ocean, Direct Access, Walk to, 0 to 1/10 Mile To Beach, Beach Ownership(Public)
View Y/N Yes
View Scenic View(s)
Roof Type Shingle, Rubber
Total Parking Spaces 4
Garage Yes
Building
Lot Description Cul-De-Sac, Level
Foundation Concrete Perimeter
Sewer Public Sewer
Water Public
Architectural Style Shingle
Schools
Elementary Schools Public/Private
Middle Schools Public/Private
High Schools Public/Private
Others
Senior Community false
Read Less
Want to know what your home might be worth? Contact us for a FREE valuation!

Our team is ready to help you sell your home for the highest possible price ASAP
Bought with Andrea Ladd • Keller Williams Realty Boston Northwest
GET MORE INFORMATION





