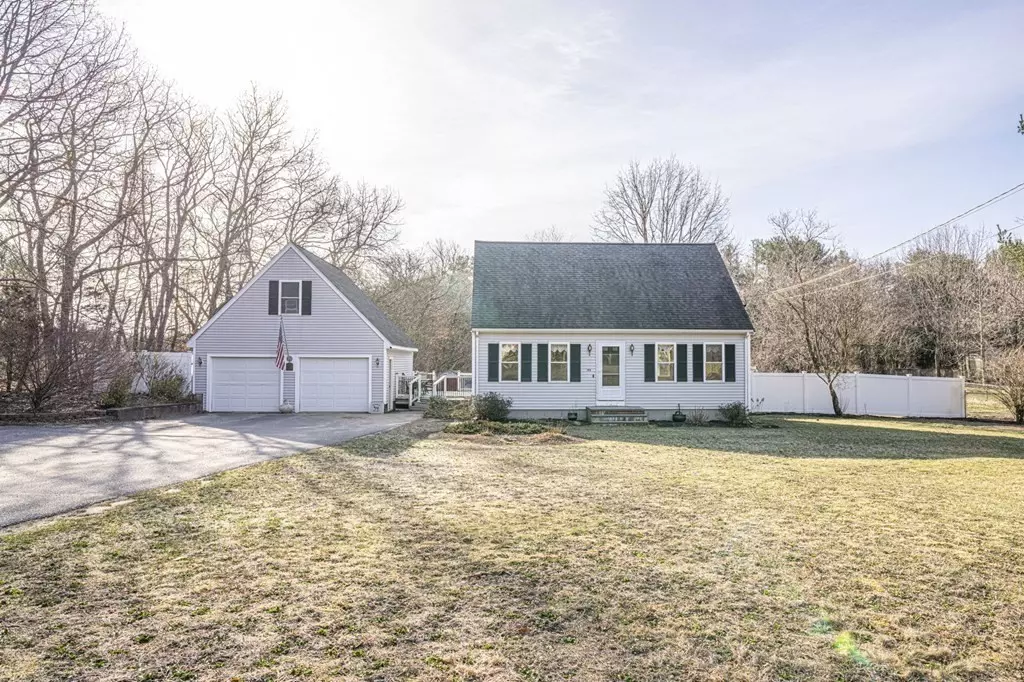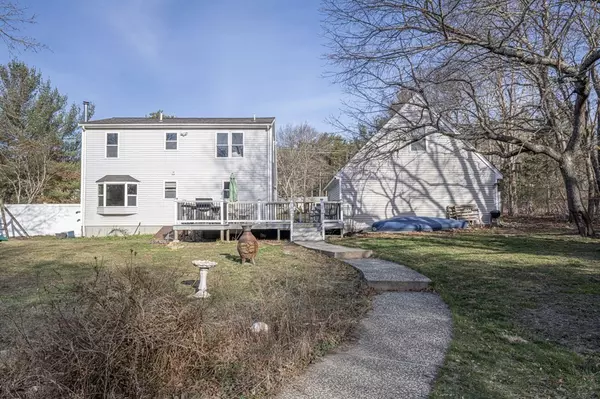$555,000
$539,900
2.8%For more information regarding the value of a property, please contact us for a free consultation.
164 Rhode Island Road Lakeville, MA 02347
3 Beds
2 Baths
1,982 SqFt
Key Details
Sold Price $555,000
Property Type Single Family Home
Sub Type Single Family Residence
Listing Status Sold
Purchase Type For Sale
Square Footage 1,982 sqft
Price per Sqft $280
Subdivision Rhode Island Road Is Route 79
MLS Listing ID 73094215
Sold Date 06/16/23
Style Cape
Bedrooms 3
Full Baths 2
HOA Y/N false
Year Built 1995
Annual Tax Amount $4,758
Tax Year 2023
Lot Size 1.610 Acres
Acres 1.61
Property Sub-Type Single Family Residence
Property Description
LAKEVILLE 3 Bedroom-2 Bath Cape Situated on 1.61 Acre Lot(186' of Street Frontage)w/OVERSIZED Detached Two Car Garage w/Side Door, Openers & Walk-Up Loft-GREAT Off Street Parking/38'x19' Gunite Pool(8' Deep)& Patio~Fenced Yard/TOWN Water/Seller to Install NEW Title V. Septic Prior to Closing(Perc 4/12)/Municipal Electric/200 Amp Electric w/Garage Sub Panel/NEW Laminate Flooring on First Flooring-Hardwood in the Master Bedroom/First & Second Floors Professionally Painted/First Floor Bath w/Shower Stall & Laundry Hook-Up/Front to Back Living Room w/NEW Wood Laminate Flooring & Pellet Stove/Finished Heated Lower Level Family Room/Three Bedrooms & FULL Bath(Tub)Up/Master w/Beamed Vaulted Ceiling, Double Closet & Direct FULL Bath Access/Shed/Swingset/Super Convenient Commuting Location-Close to Highways(79,105, 44, 495 & 24), Area Amenities(Ted Williams Camp, Lakeville Library, Shopping)& Under 3 Miles to Lakeville~Middleborough Commuter Rail!
Location
State MA
County Plymouth
Zoning Residentia
Direction Rhode Island Road is Route 79/Route 18(Bedford Street)to Rhode Island Road-Sign
Rooms
Family Room Closet, Flooring - Laminate, Cable Hookup, Exterior Access, Open Floorplan, Storage, Lighting - Overhead
Basement Full, Partially Finished, Interior Entry, Bulkhead
Primary Bedroom Level Second
Dining Room Flooring - Vinyl, Exterior Access
Kitchen Flooring - Vinyl, Deck - Exterior, Exterior Access, Recessed Lighting
Interior
Heating Baseboard, Electric Baseboard, Oil, Pellet Stove
Cooling None
Flooring Wood, Engineered Hardwood
Appliance Range, Dishwasher, Trash Compactor, Microwave, Refrigerator, Washer, Dryer, Oil Water Heater, Tank Water Heater, Utility Connections for Electric Oven, Utility Connections for Electric Dryer
Laundry Electric Dryer Hookup, Washer Hookup, First Floor
Exterior
Exterior Feature Rain Gutters, Storage
Garage Spaces 2.0
Fence Fenced/Enclosed, Fenced
Pool In Ground
Community Features Public Transportation, Shopping, Pool, Tennis Court(s), Park, Golf, Highway Access, Public School, T-Station
Utilities Available for Electric Oven, for Electric Dryer, Washer Hookup
Waterfront Description Beach Front, Lake/Pond, 1 to 2 Mile To Beach, Beach Ownership(Public)
Roof Type Shingle
Total Parking Spaces 10
Garage Yes
Private Pool true
Building
Lot Description Cleared, Gentle Sloping
Foundation Concrete Perimeter
Sewer Private Sewer
Water Public
Architectural Style Cape
Schools
Elementary Schools Assawompsett
Middle Schools G.R.A.I.S.
High Schools Apponequet
Others
Senior Community false
Read Less
Want to know what your home might be worth? Contact us for a FREE valuation!

Our team is ready to help you sell your home for the highest possible price ASAP
Bought with Julie Molloy • Compass
GET MORE INFORMATION





