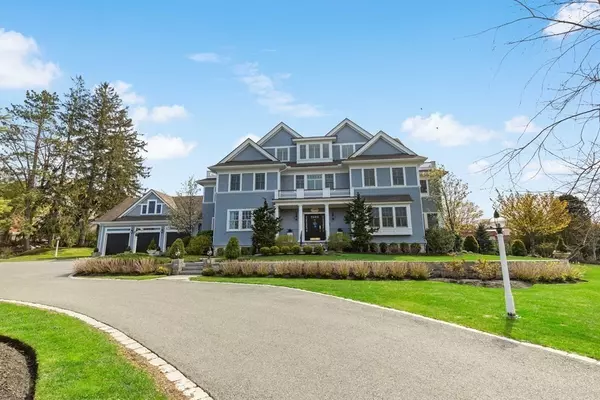$2,700,000
$2,999,000
10.0%For more information regarding the value of a property, please contact us for a free consultation.
45 Phillips Beach Ave. Swampscott, MA 01907
6 Beds
7.5 Baths
6,588 SqFt
Key Details
Sold Price $2,700,000
Property Type Single Family Home
Sub Type Single Family Residence
Listing Status Sold
Purchase Type For Sale
Square Footage 6,588 sqft
Price per Sqft $409
MLS Listing ID 72989314
Sold Date 06/15/23
Style Colonial, Shingle
Bedrooms 6
Full Baths 7
Half Baths 1
HOA Y/N false
Year Built 2009
Annual Tax Amount $32,054
Tax Year 2023
Lot Size 1.190 Acres
Acres 1.19
Property Sub-Type Single Family Residence
Property Description
Accepted offer OH cancelled for Sunday 4/2.Summer is coming!! 45 Phillips Beach Ave is a fantastic home for you and your family to enjoy. The beautiful outdoor heated pool with jacuzzi as well as outdoor kitchen with gazebo and large fireplace are perfect for summertime fun. Not to mention a putting green. Upon entering the home is an inviting marble foyer which leads to a light filled formal living room and exquisite dining room. Brand new custom chef's kitchen as of 2021 features a well stocked butlers pantry which opens to a stone fireplaced family room. The first floor home office has full bath and also a sitting room area. A rear staircase has been added from first floor to primary bedroom suite with a large walk-in closet. Also a complete re-design of side yard with landscaping and trees for extra privacy. Oversized heated 3 car garage. Short distance to beaches and easy drive to Logan. Sensational.
Location
State MA
County Essex
Area Phillips Beach
Zoning R
Direction Puritan Rd. to Phillips Beach Ave.
Rooms
Family Room Coffered Ceiling(s), Flooring - Hardwood, French Doors, Exterior Access, Open Floorplan, Recessed Lighting
Basement Full, Finished, Interior Entry
Primary Bedroom Level Second
Dining Room Flooring - Hardwood, Chair Rail, Recessed Lighting, Wainscoting
Kitchen Bathroom - Half, Flooring - Hardwood, Dining Area, Pantry, Countertops - Stone/Granite/Solid, Countertops - Upgraded, French Doors, Kitchen Island, Breakfast Bar / Nook, Open Floorplan, Recessed Lighting, Stainless Steel Appliances, Pot Filler Faucet, Wine Chiller
Interior
Interior Features Closet, Recessed Lighting, Bathroom - Full, Bathroom - Tiled With Shower Stall, Countertops - Stone/Granite/Solid, Bathroom - Tiled With Tub & Shower, Bathroom - With Shower Stall, Wet bar, Bedroom, Bathroom, Media Room, Exercise Room, Central Vacuum, Wet Bar
Heating Forced Air, Natural Gas
Cooling Central Air
Flooring Tile, Marble, Hardwood, Stone / Slate, Parquet, Flooring - Hardwood, Flooring - Stone/Ceramic Tile, Flooring - Wall to Wall Carpet
Fireplaces Number 3
Fireplaces Type Family Room, Living Room, Master Bedroom
Appliance Range, Oven, Dishwasher, Disposal, Microwave, Refrigerator, Wine Refrigerator, Gas Water Heater, Plumbed For Ice Maker, Utility Connections for Gas Range
Laundry Second Floor
Exterior
Exterior Feature Balcony / Deck, Rain Gutters, Storage, Professional Landscaping, Sprinkler System, Decorative Lighting, Outdoor Shower, Other
Garage Spaces 3.0
Fence Fenced/Enclosed, Fenced
Pool Pool - Inground Heated
Community Features Shopping, Pool, Golf, Medical Facility, House of Worship, Marina, Private School, Public School
Utilities Available for Gas Range, Icemaker Connection
Waterfront Description Beach Front, Ocean, Walk to, 1/10 to 3/10 To Beach, Beach Ownership(Public)
View Y/N Yes
View Scenic View(s)
Roof Type Shingle
Total Parking Spaces 10
Garage Yes
Private Pool true
Building
Foundation Concrete Perimeter
Sewer Public Sewer
Water Public
Architectural Style Colonial, Shingle
Others
Senior Community false
Read Less
Want to know what your home might be worth? Contact us for a FREE valuation!

Our team is ready to help you sell your home for the highest possible price ASAP
Bought with Susan Bridge • J. Barrett & Company
GET MORE INFORMATION





