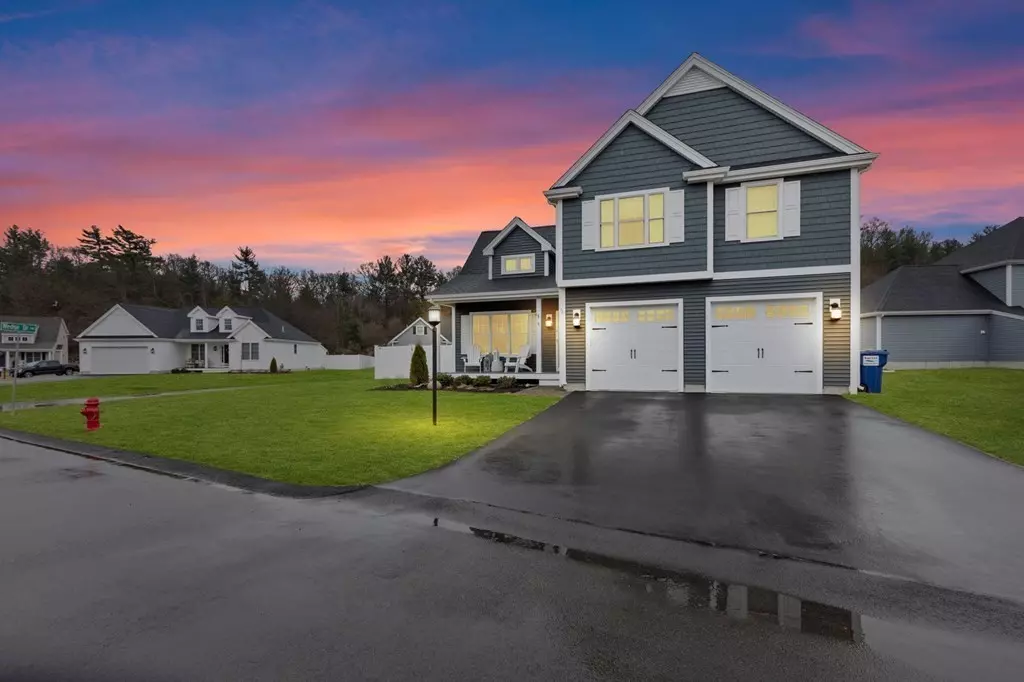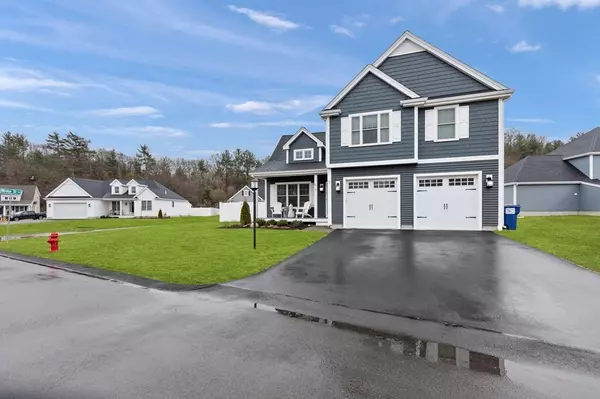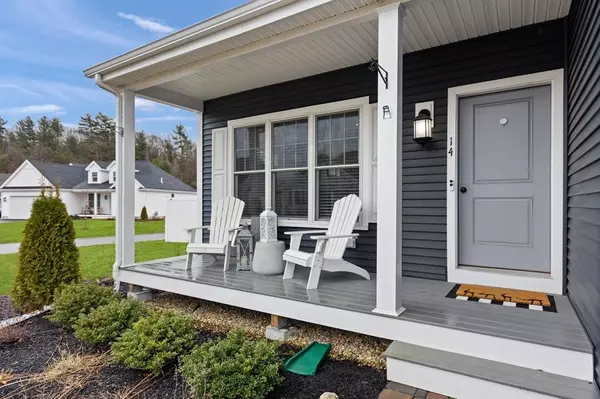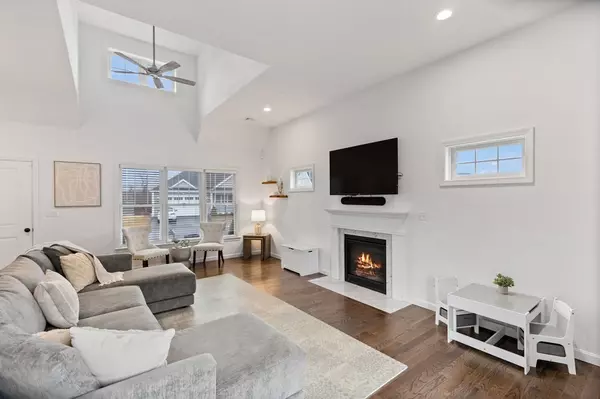$675,000
$675,000
For more information regarding the value of a property, please contact us for a free consultation.
14 Bunker Ln Lakeville, MA 02347
3 Beds
2.5 Baths
1,885 SqFt
Key Details
Sold Price $675,000
Property Type Single Family Home
Sub Type Single Family Residence
Listing Status Sold
Purchase Type For Sale
Square Footage 1,885 sqft
Price per Sqft $358
MLS Listing ID 73088614
Sold Date 06/15/23
Style Colonial
Bedrooms 3
Full Baths 2
Half Baths 1
HOA Fees $100
HOA Y/N true
Year Built 2020
Annual Tax Amount $6,518
Tax Year 2023
Lot Size 8,712 Sqft
Acres 0.2
Property Sub-Type Single Family Residence
Property Description
4/8 OPEN HOUSE CANCELLED! ACCEPTED OFFER Modern home located on corner lot at The Estates at Lebaron Hills--EASY ACCESS to Highway, Commuter Rail, State Park and 4 Golf Courses. Enter into Gorgeous Vaulted Ceiling Family Room with Direct-Vent Gas Fireplace, Ceiling Fan and Recessed Lighting. Slider leads to back deck & fenced backyard. Dining area has walk-out bay & opens to Kitchen w/ Island, Refrigerator, Vented Hood, Microwave Drawer & Stainless Steel Farm Sink. Central staircase leads to 3 large bedrooms, Master Bedroom boasts Generous Walk-In Closet, Upgraded bath w/ Tile-Surround Shower & Double vanity. Wonderful Guest bath, 2nd-fl. Laundry Room is adjacent to 2 Charming Bedrooms. Full basement, two car garage w/ Wi-Fi opener & keypad. 2 Zone High-Efficiency Natural Gas Heating System w/ Central Air conditioning. Architectural-shingle roof, Irrigation System, fully Fenced backyard, roughed for future bathroom in basement. Home Warranty transfers to New Owners.
Location
State MA
County Plymouth
Zoning RES
Direction Route 495, to Route 18, right onto Route 79 (Rhode Island Rd.), Left onto Lebaron Blvd., Go to end,
Rooms
Family Room Cathedral Ceiling(s), Ceiling Fan(s), Flooring - Hardwood, Deck - Exterior, Exterior Access, High Speed Internet Hookup, Open Floorplan, Recessed Lighting, Slider
Basement Full, Walk-Out Access, Interior Entry, Concrete
Primary Bedroom Level Second
Dining Room Flooring - Hardwood, Window(s) - Bay/Bow/Box, Open Floorplan, Lighting - Overhead
Kitchen Flooring - Hardwood, Dining Area, Countertops - Stone/Granite/Solid, Kitchen Island, Cabinets - Upgraded, Open Floorplan, Recessed Lighting, Stainless Steel Appliances, Lighting - Pendant, Closet - Double
Interior
Heating Forced Air, Natural Gas
Cooling Central Air
Flooring Tile, Carpet, Hardwood
Fireplaces Number 1
Appliance Range, Dishwasher, Microwave, Refrigerator, Electric Water Heater, Plumbed For Ice Maker, Utility Connections for Electric Dryer
Laundry Flooring - Stone/Ceramic Tile, Second Floor, Washer Hookup
Exterior
Garage Spaces 2.0
Fence Fenced/Enclosed
Community Features Public Transportation, Shopping, Pool, Tennis Court(s), Park, Walk/Jog Trails, Stable(s), Golf, Medical Facility, Conservation Area, Highway Access, House of Worship, Public School, T-Station
Utilities Available for Electric Dryer, Washer Hookup, Icemaker Connection
Waterfront Description Beach Front, Lake/Pond, 1 to 2 Mile To Beach, Beach Ownership(Public)
Roof Type Shingle
Total Parking Spaces 2
Garage Yes
Building
Lot Description Cul-De-Sac, Corner Lot, Level
Foundation Concrete Perimeter
Sewer Other
Water Public
Architectural Style Colonial
Others
Senior Community false
Read Less
Want to know what your home might be worth? Contact us for a FREE valuation!

Our team is ready to help you sell your home for the highest possible price ASAP
Bought with Lori Hughes • Conway - Lakeville
GET MORE INFORMATION





